4202 S 87th Place, Bentonville, AR 72713
Local realty services provided by:Better Homes and Gardens Real Estate Journey
Listed by: sean morris
Office: coldwell banker harris mchaney & faucette -fayette
MLS#:1326205
Source:AR_NWAR
Price summary
- Price:$1,070,000
- Price per sq. ft.:$329.23
- Monthly HOA dues:$143.75
About this home
Welcome home to modern luxury in Scissortail—one of Northwest Arkansas’s premier gated communities! This stunning 4-bedroom, 4.5-bath residence blends high-end finishes with comfortable living near top-rated schools, trails, shopping, and dining. The open-concept layout features engineered wood floors, abundant natural light, and elegant design throughout. The chef’s kitchen impresses with a large quartz island, gas range, double ovens, designer lighting, and a hidden walk-in pantry. The main-level primary suite offers a spa-inspired bath with dual vanities, soaking tub, and rain-head shower. A private study and guest suite on the main level add flexibility for work or visitors. Upstairs includes two bedrooms—one ensuite—and a versatile bonus room. Enjoy a covered patio overlooking the fenced, landscaped yard with sprinklers. Oversized three-car garage. Scissortail offers resort-style amenities and a true community feel. Up to $5,000 in preferred lender credit—schedule your showing today!
Contact an agent
Home facts
- Year built:2025
- Listing ID #:1326205
- Added:112 day(s) ago
- Updated:February 11, 2026 at 03:25 PM
Rooms and interior
- Bedrooms:4
- Total bathrooms:5
- Full bathrooms:4
- Half bathrooms:1
- Living area:3,250 sq. ft.
Heating and cooling
- Cooling:Central Air, Electric
- Heating:Central, Gas
Structure and exterior
- Roof:Architectural, Shingle
- Year built:2025
- Building area:3,250 sq. ft.
- Lot area:0.24 Acres
Utilities
- Water:Public, Water Available
- Sewer:Public Sewer, Sewer Available
Finances and disclosures
- Price:$1,070,000
- Price per sq. ft.:$329.23
- Tax amount:$927
New listings near 4202 S 87th Place
- New
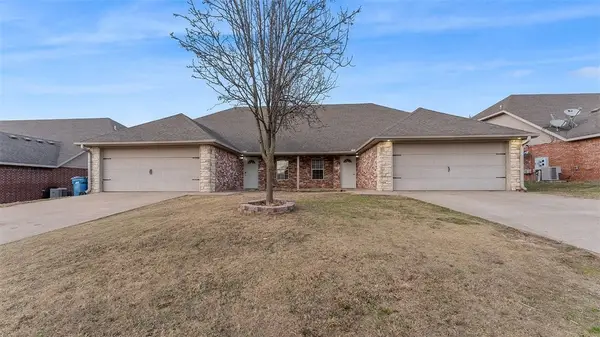 $463,500Active3 beds 6 baths3,244 sq. ft.
$463,500Active3 beds 6 baths3,244 sq. ft.3000 Windrift Avenue, Bentonville, AR 72713
MLS# 1335104Listed by: FATHOM REALTY - New
 $441,232Active4 beds 3 baths2,024 sq. ft.
$441,232Active4 beds 3 baths2,024 sq. ft.2707 SW Birds Nest Lane, Bentonville, AR 72713
MLS# 1335131Listed by: KAUFMANN REALTY, LLC - Open Sat, 12 to 4pmNew
 $379,900Active4 beds 2 baths1,870 sq. ft.
$379,900Active4 beds 2 baths1,870 sq. ft.5904 SW Chiefs Avenue, Bentonville, AR 72713
MLS# 1335543Listed by: WEICHERT, REALTORS GRIFFIN COMPANY BENTONVILLE - New
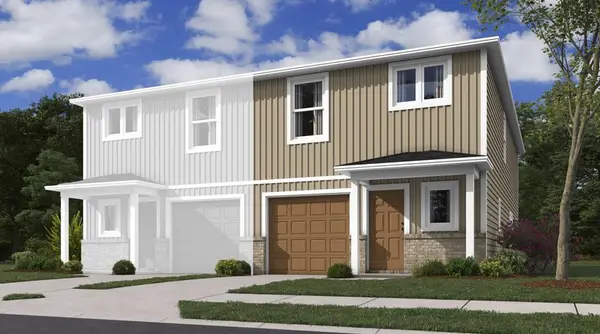 $268,800Active3 beds 3 baths1,599 sq. ft.
$268,800Active3 beds 3 baths1,599 sq. ft.6800 SW Dignity Avenue, Bentonville, AR 72713
MLS# 1335624Listed by: RAUSCH COLEMAN REALTY GROUP, LLC - New
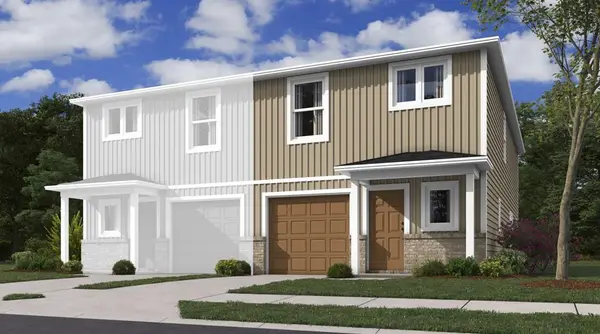 $268,800Active3 beds 3 baths1,599 sq. ft.
$268,800Active3 beds 3 baths1,599 sq. ft.6802 SW Dignity Avenue, Bentonville, AR 72713
MLS# 1335626Listed by: RAUSCH COLEMAN REALTY GROUP, LLC - New
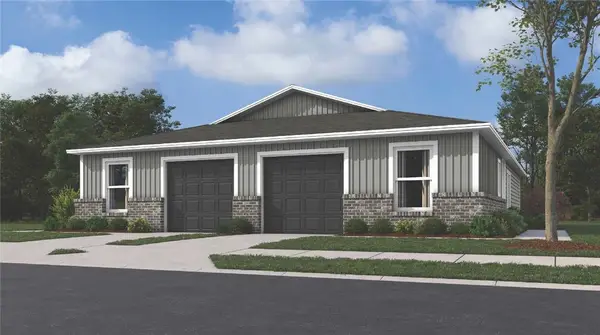 $206,100Active2 beds 2 baths869 sq. ft.
$206,100Active2 beds 2 baths869 sq. ft.6804 SW Dignity Avenue, Bentonville, AR 72713
MLS# 1335633Listed by: RAUSCH COLEMAN REALTY GROUP, LLC - New
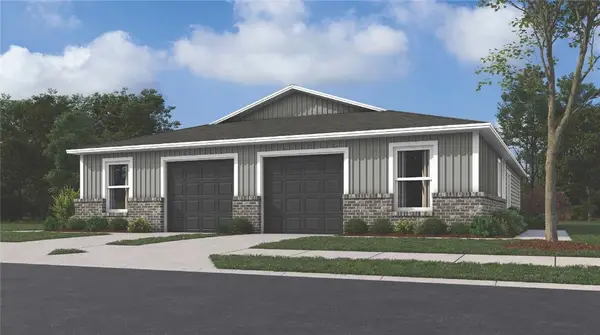 $206,100Active2 beds 2 baths869 sq. ft.
$206,100Active2 beds 2 baths869 sq. ft.6806 SW Dignity Avenue, Bentonville, AR 72713
MLS# 1335635Listed by: RAUSCH COLEMAN REALTY GROUP, LLC - Open Sun, 2 to 4pmNew
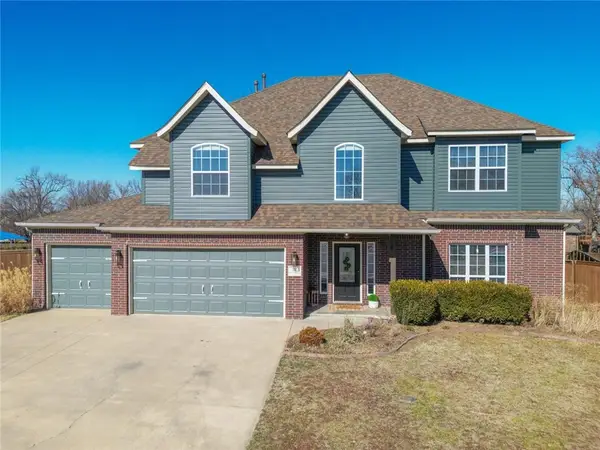 $698,500Active5 beds 3 baths2,851 sq. ft.
$698,500Active5 beds 3 baths2,851 sq. ft.22 Blue Stem Lane, Bentonville, AR 72712
MLS# 1335588Listed by: PAK HOME REALTY - New
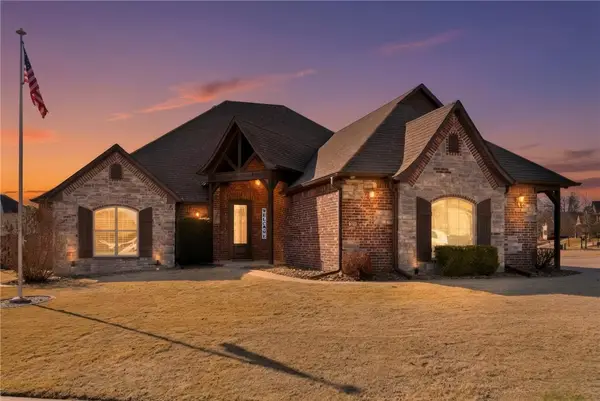 Listed by BHGRE$625,000Active4 beds 3 baths2,477 sq. ft.
Listed by BHGRE$625,000Active4 beds 3 baths2,477 sq. ft.5704 SW Gunstock Road, Bentonville, AR 72713
MLS# 1335444Listed by: BETTER HOMES AND GARDENS REAL ESTATE JOURNEY BENTO - New
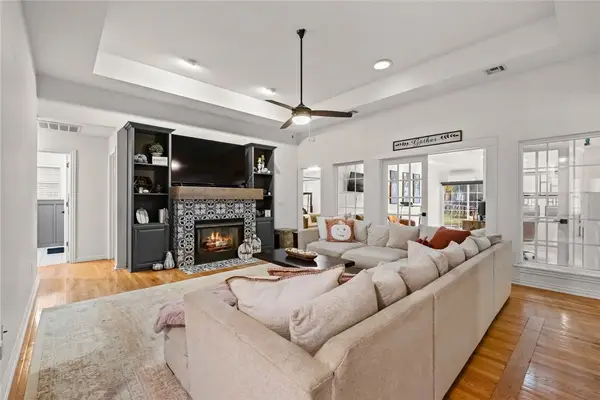 $495,000Active4 beds 3 baths2,082 sq. ft.
$495,000Active4 beds 3 baths2,082 sq. ft.3106 Orchard, Bentonville, AR 72712
MLS# 1335544Listed by: EXP REALTY NWA BRANCH

