4205 NE Kenton Avenue, Bentonville, AR 72712
Local realty services provided by:Better Homes and Gardens Real Estate Journey
Listed by: rebecca heath
Office: sudar group
MLS#:1328090
Source:AR_NWAR
Price summary
- Price:$727,000
- Price per sq. ft.:$209.09
- Monthly HOA dues:$16.67
About this home
Welcome to this gorgeous south-facing home in a well-established neighborhood — stylishly updated, refined, and beautifully curated by its interior designer owner. Thoughtfully designed with generational living or two career-minded people working from home in mind, the floor plan offers 5 bedrooms, 4 baths, a versatile bonus room, and the convenience of two bedrooms on the main level.
Ideally located just 8 minutes from the new Walmart Home Office and 2 minutes from I-49, this home blends comfort with connectivity. Updates include fresh neutral paint throughout (2022), a new HVAC system (2022), refinished hardwood floors (2022), new carpet upstairs (2022), a new roof (2019), pull-out shelving in the kitchen, and updated lighting and ceiling fans throughout.
Spacious, stylish, and move-in ready, this home combines modern upgrades, superior location, and timeless appeal.
Contact an agent
Home facts
- Year built:2006
- Listing ID #:1328090
- Added:105 day(s) ago
- Updated:December 26, 2025 at 03:17 PM
Rooms and interior
- Bedrooms:5
- Total bathrooms:4
- Full bathrooms:4
- Living area:3,477 sq. ft.
Heating and cooling
- Cooling:Central Air, Electric
- Heating:Central, Gas
Structure and exterior
- Roof:Architectural, Shingle
- Year built:2006
- Building area:3,477 sq. ft.
- Lot area:0.22 Acres
Utilities
- Water:Public, Water Available
- Sewer:Public Sewer, Sewer Available
Finances and disclosures
- Price:$727,000
- Price per sq. ft.:$209.09
- Tax amount:$6,202
New listings near 4205 NE Kenton Avenue
- New
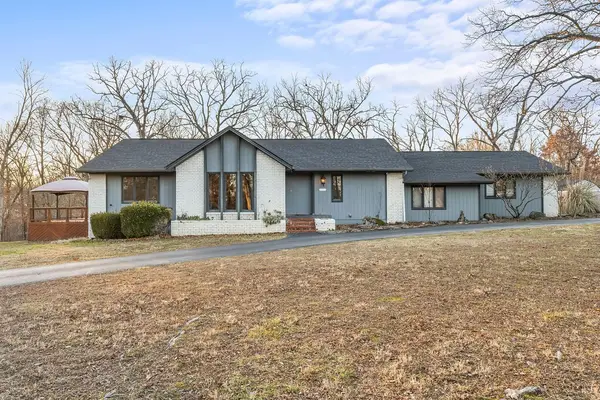 $999,999Active4 beds 3 baths3,161 sq. ft.
$999,999Active4 beds 3 baths3,161 sq. ft.11661 Oak Hills Drive, Bentonville, AR 72712
MLS# 1331387Listed by: COLLIER & ASSOCIATES- ROGERS BRANCH - New
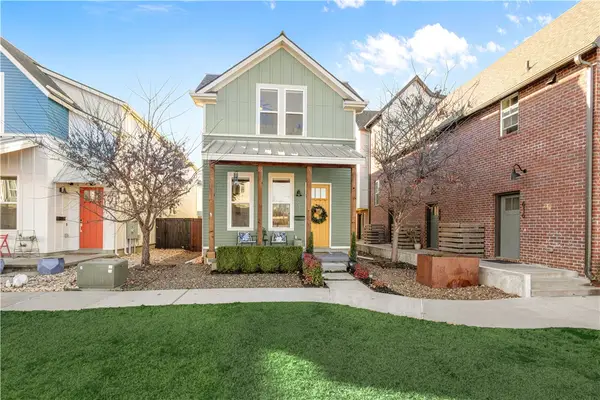 $1,290,000Active3 beds 3 baths1,900 sq. ft.
$1,290,000Active3 beds 3 baths1,900 sq. ft.634 SW B Street, Bentonville, AR 72712
MLS# 1331320Listed by: PEDIGREE REAL ESTATE - New
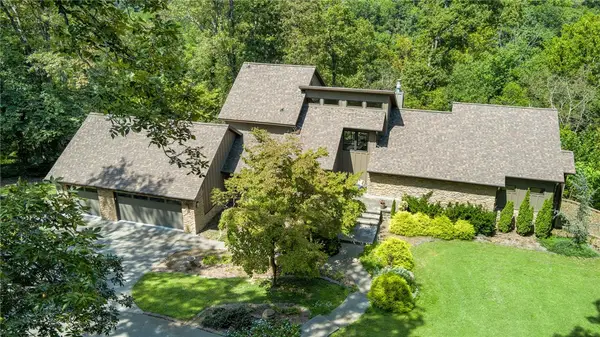 Listed by BHGRE$5,775,000Active5 beds 6 baths3,898 sq. ft.
Listed by BHGRE$5,775,000Active5 beds 6 baths3,898 sq. ft.3309 NW 3rd Street, Bentonville, AR 72712
MLS# 1330458Listed by: BETTER HOMES AND GARDENS REAL ESTATE JOURNEY BENTO - New
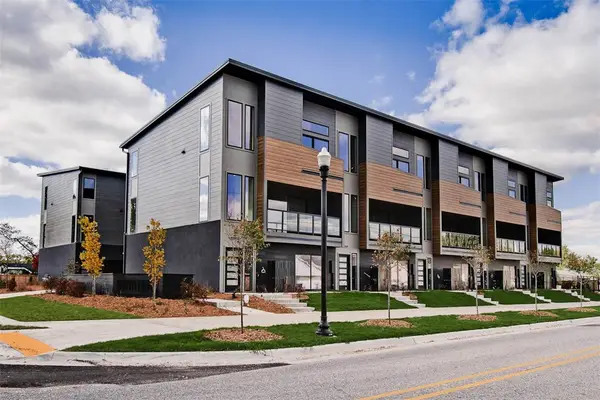 $995,000Active3 beds 4 baths2,147 sq. ft.
$995,000Active3 beds 4 baths2,147 sq. ft.210 NW 9th Street, Bentonville, AR 72712
MLS# 1331299Listed by: KELLER WILLIAMS MARKET PRO REALTY BRANCH OFFICE 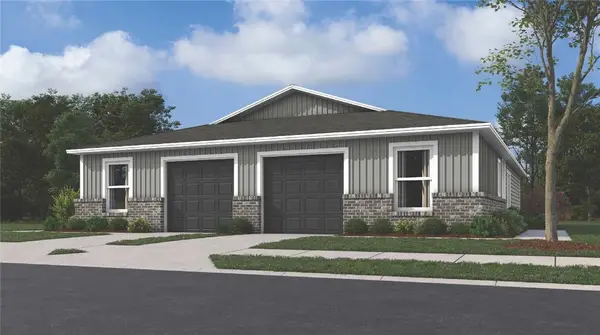 $203,400Pending2 beds 2 baths869 sq. ft.
$203,400Pending2 beds 2 baths869 sq. ft.6812 SW Dignity Avenue, Bentonville, AR 72713
MLS# 1331392Listed by: RAUSCH COLEMAN REALTY GROUP, LLC- New
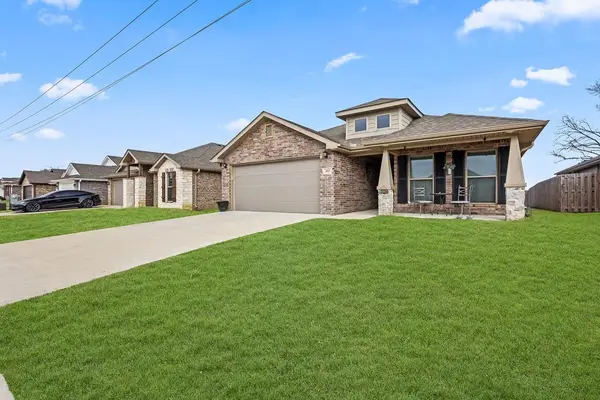 $334,900Active3 beds 2 baths1,799 sq. ft.
$334,900Active3 beds 2 baths1,799 sq. ft.412 NW 62nd Avenue, Bentonville, AR 72713
MLS# 1330830Listed by: KELLER WILLIAMS MARKET PRO REALTY - New
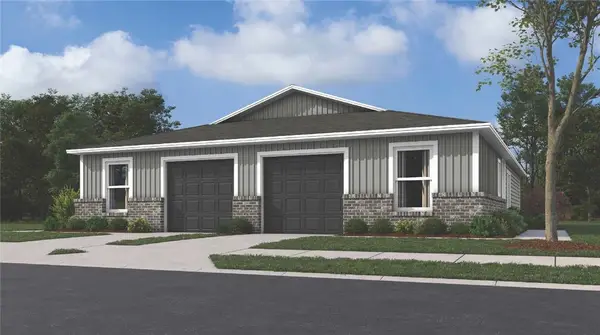 $204,400Active2 beds 2 baths869 sq. ft.
$204,400Active2 beds 2 baths869 sq. ft.6814 SW Dignity Avenue, Bentonville, AR 72713
MLS# 1331382Listed by: RAUSCH COLEMAN REALTY GROUP, LLC - New
 $493,020Active4 beds 3 baths2,241 sq. ft.
$493,020Active4 beds 3 baths2,241 sq. ft.1271 Bootleg Road, Bentonville, AR 72713
MLS# 1331170Listed by: KAUFMANN REALTY, LLC  $1,232,355Pending4 beds 5 baths3,829 sq. ft.
$1,232,355Pending4 beds 5 baths3,829 sq. ft.4305 S 87th Street, Bentonville, AR 72713
MLS# 1331321Listed by: COLDWELL BANKER HARRIS MCHANEY & FAUCETTE-ROGERS- New
 $849,000Active3 beds 3 baths2,768 sq. ft.
$849,000Active3 beds 3 baths2,768 sq. ft.8801 Starry Night Drive, Bentonville, AR 72713
MLS# 1331304Listed by: LINDSEY & ASSOCIATES INC
