4208 S 87th Place, Bentonville, AR 72713
Local realty services provided by:Better Homes and Gardens Real Estate Journey
4208 S 87th Place,Bentonville, AR 72713
$1,475,000
- 5 Beds
- 6 Baths
- - sq. ft.
- Single family
- Sold
Listed by: heather campbell
Office: weichert, realtors griffin company bentonville
MLS#:1323855
Source:AR_NWAR
Sorry, we are unable to map this address
Price summary
- Price:$1,475,000
- Monthly HOA dues:$143.75
About this home
Modern-style home with an exceptional floor plan and bonus room on the main level with wetbar and access to the covered patio. White oak hardwood floors, custom-stained wood accents & a remarkable linear fireplace. Kitchen is a chef’s dream, featuring a large island with a veggie sink, a professional-grade gas range with 6 burners and a griddle, double ovens, GE Café series appliances & walk-in pantry. Spacious primary suite with sitting area, private patio & charming wood accent wall. Spa-like ensuite bathroom offers a soaking tub, double vanities, a massive walk-in tiled shower & an impressive walk-in closet with convenient access to the laundry room. The main level also includes a secondary bedroom suite and a study with French doors and stunning accent wall. Upstairs, there are 3 oversized bedrooms all with their own ensuite bathrooms. Step outside to the large covered patio overlooking a beautifully landscaped flat backyard. Additional conveniences-central vacuum system, home audio & security system.
Contact an agent
Home facts
- Year built:2025
- Listing ID #:1323855
- Added:57 day(s) ago
- Updated:December 06, 2025 at 07:25 AM
Rooms and interior
- Bedrooms:5
- Total bathrooms:6
- Full bathrooms:5
- Half bathrooms:1
Heating and cooling
- Cooling:Central Air, Electric
- Heating:Central, Electric, Gas
Structure and exterior
- Roof:Architectural, Shingle
- Year built:2025
Utilities
- Water:Public, Water Available
- Sewer:Public Sewer, Sewer Available
Finances and disclosures
- Price:$1,475,000
- Tax amount:$903
New listings near 4208 S 87th Place
- New
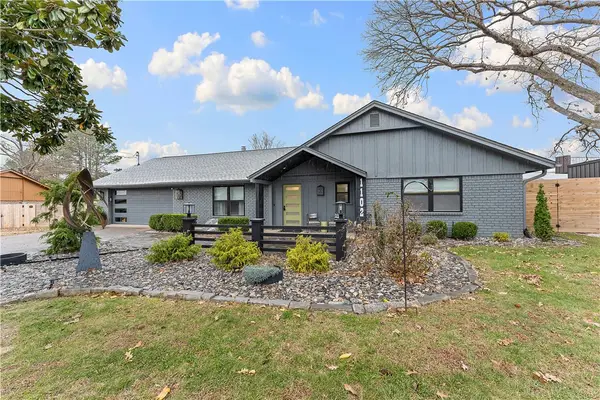 $665,000Active2 beds 3 baths2,387 sq. ft.
$665,000Active2 beds 3 baths2,387 sq. ft.1102 NW 11th Street, Bentonville, AR 72712
MLS# 1330097Listed by: DICK WEAVER AND ASSOCIATE INC - New
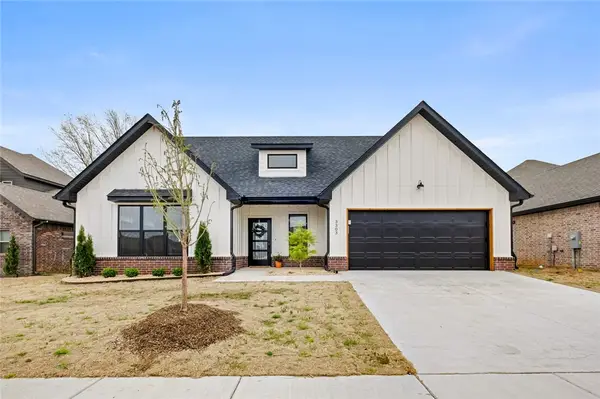 $530,000Active4 beds 3 baths2,165 sq. ft.
$530,000Active4 beds 3 baths2,165 sq. ft.3303 SW Sandalwood Avenue, Bentonville, AR 72713
MLS# 1330109Listed by: COLDWELL BANKER HARRIS MCHANEY & FAUCETTE-ROGERS - Open Sun, 2 to 4pmNew
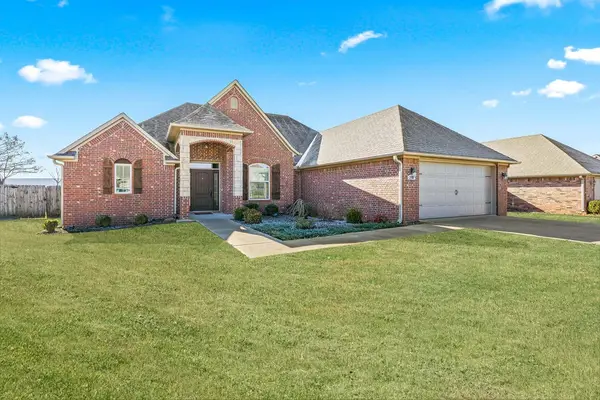 $449,900Active4 beds 2 baths2,042 sq. ft.
$449,900Active4 beds 2 baths2,042 sq. ft.3901 SW Flatrock Avenue, Bentonville, AR 72713
MLS# 1329859Listed by: KELLER WILLIAMS MARKET PRO REALTY - New
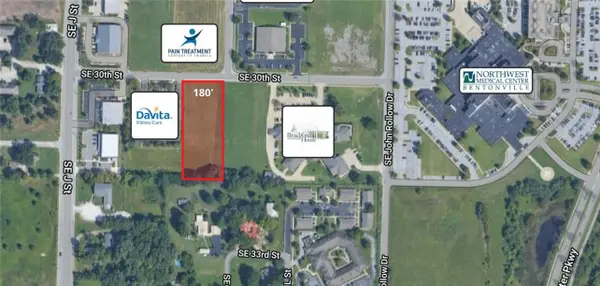 $750,000Active1.7 Acres
$750,000Active1.7 Acres1.70 AC Se 30th Street, Bentonville, AR 72712
MLS# 1330113Listed by: STEVE FINEBERG & ASSOCIATES - New
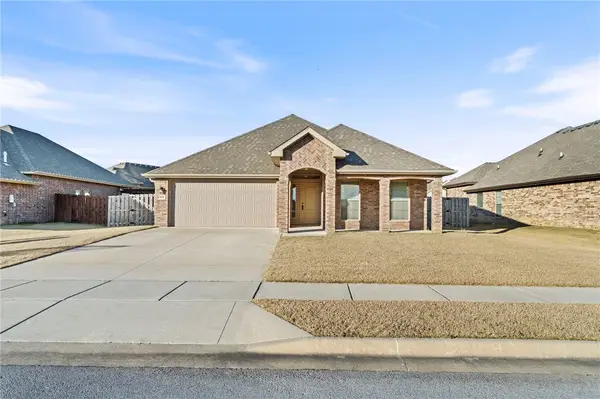 $374,000Active3 beds 2 baths1,806 sq. ft.
$374,000Active3 beds 2 baths1,806 sq. ft.650 Braeburn Court, Bentonville, AR 72712
MLS# 1329396Listed by: SUDAR GROUP - New
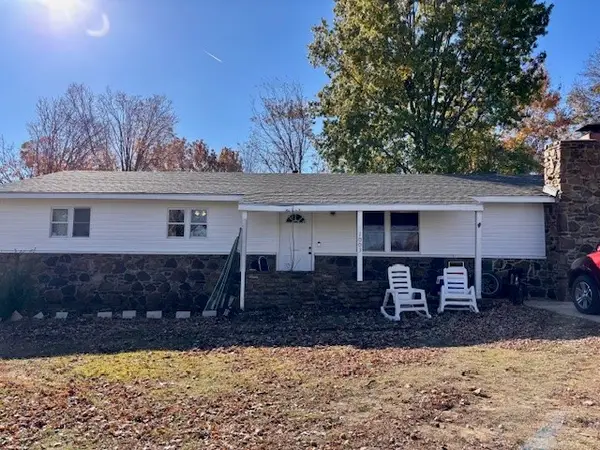 $465,000Active4 beds 2 baths1,550 sq. ft.
$465,000Active4 beds 2 baths1,550 sq. ft.1003 SW 2nd Street, Bentonville, AR 72712
MLS# 1329782Listed by: PAK HOME REALTY - Open Sun, 12 to 4pmNew
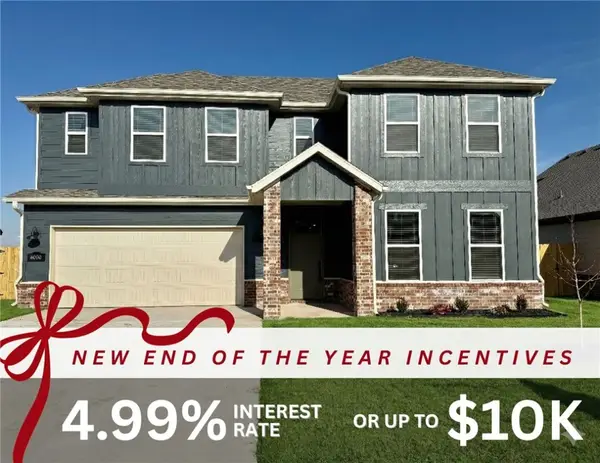 $399,900Active3 beds 3 baths1,986 sq. ft.
$399,900Active3 beds 3 baths1,986 sq. ft.6000 SW Chiefs Avenue, Bentonville, AR 72713
MLS# 1329812Listed by: WEICHERT, REALTORS GRIFFIN COMPANY BENTONVILLE - Open Sun, 12 to 4pmNew
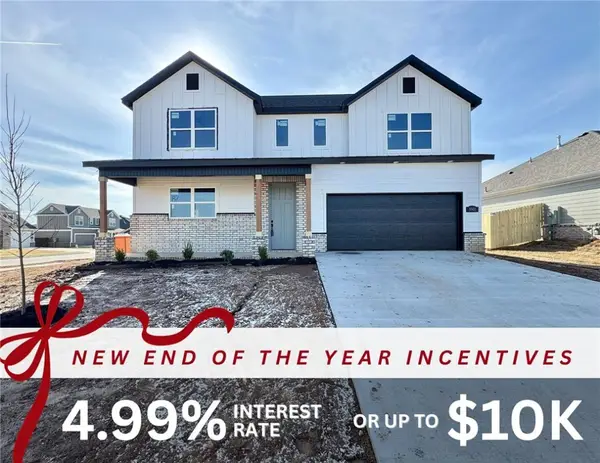 $409,900Active4 beds 3 baths2,042 sq. ft.
$409,900Active4 beds 3 baths2,042 sq. ft.5901 SW Chiefs Avenue, Bentonville, AR 72713
MLS# 1329814Listed by: WEICHERT, REALTORS GRIFFIN COMPANY BENTONVILLE - Open Sun, 12 to 4pmNew
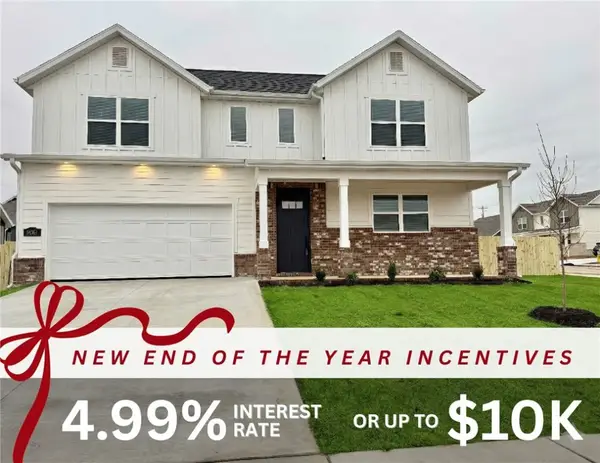 $409,900Active4 beds 3 baths2,042 sq. ft.
$409,900Active4 beds 3 baths2,042 sq. ft.6003 SW Bear Creek Avenue, Bentonville, AR 72713
MLS# 1329788Listed by: WEICHERT, REALTORS GRIFFIN COMPANY BENTONVILLE - Open Sun, 12 to 4pmNew
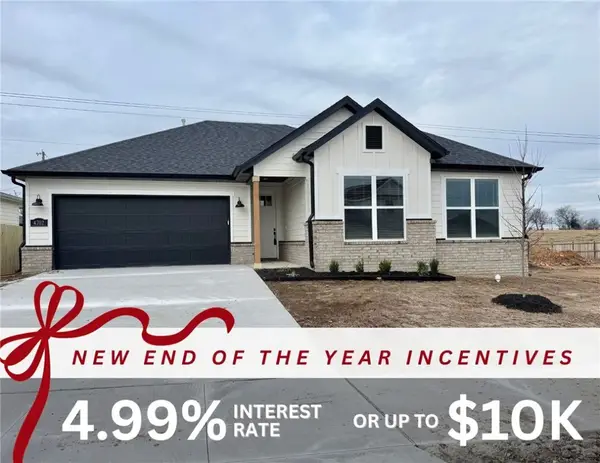 $375,200Active4 beds 2 baths1,745 sq. ft.
$375,200Active4 beds 2 baths1,745 sq. ft.4702 SW Tribe Street, Bentonville, AR 72713
MLS# 1329792Listed by: WEICHERT, REALTORS GRIFFIN COMPANY BENTONVILLE
