4211 S 88th Street, Bentonville, AR 72713
Local realty services provided by:Better Homes and Gardens Real Estate Journey
4211 S 88th Street,Bentonville, AR 72713
$1,000,000
- 4 Beds
- 5 Baths
- - sq. ft.
- Single family
- Sold
Listed by: shannon west
Office: sudar group
MLS#:1324803
Source:AR_NWAR
Sorry, we are unable to map this address
Price summary
- Price:$1,000,000
- Monthly HOA dues:$116.67
About this home
A 2025 Buffington Homes, Hamilton plan! Ask about our preferred lender incentives! A stunning 4-bed, 5-bath + OFFICE + BONUS in Bentonville school district! Enter through beautiful double doors into a spacious, open-concept layout with soaring 12-ft ceilings & abundant natural light. The living room boasts a striking indoor gas fireplace with a single exposed beam mantle & stone detailing. The chef-inspired kitchen features 3 cm quartz countertops, custom cabinets to the ceiling, & luxurious GE Cafe appliances, while an extended white oak island provides extra storage on back side & prep space. Relax in the luxurious Primary Retreat, complete with a soaking tub, large shower, & spacious walk-in closet. Upstairs, find a game room & three bedrooms, two full baths, & custom tile upgrades in all bathrooms. Enjoy outdoor living on the vaulted-ceiling patio with an outdoor gas fireplace. The garage is insulated, has an epoxy floor, & includes a 240V outlet. Storage shed to convey.
Contact an agent
Home facts
- Year built:2024
- Listing ID #:1324803
- Added:43 day(s) ago
- Updated:December 06, 2025 at 07:25 AM
Rooms and interior
- Bedrooms:4
- Total bathrooms:5
- Full bathrooms:3
- Half bathrooms:2
Heating and cooling
- Cooling:Central Air
- Heating:Central
Structure and exterior
- Roof:Architectural, Shingle
- Year built:2024
Utilities
- Water:Public, Water Available
- Sewer:Public Sewer, Sewer Available
Finances and disclosures
- Price:$1,000,000
- Tax amount:$903
New listings near 4211 S 88th Street
- New
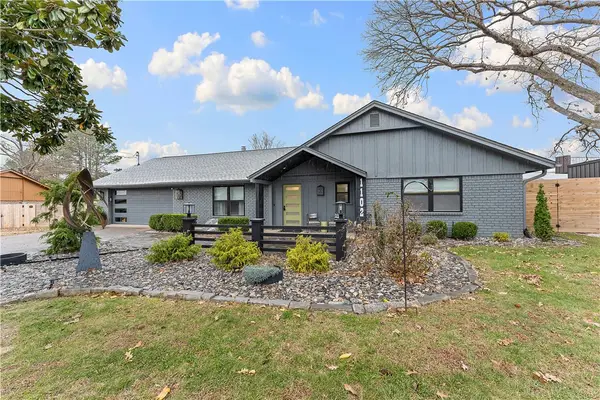 $665,000Active2 beds 3 baths2,387 sq. ft.
$665,000Active2 beds 3 baths2,387 sq. ft.1102 NW 11th Street, Bentonville, AR 72712
MLS# 1330097Listed by: DICK WEAVER AND ASSOCIATE INC - New
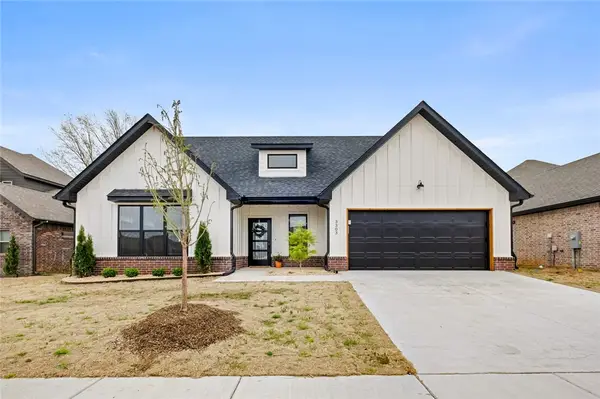 $530,000Active4 beds 3 baths2,165 sq. ft.
$530,000Active4 beds 3 baths2,165 sq. ft.3303 SW Sandalwood Avenue, Bentonville, AR 72713
MLS# 1330109Listed by: COLDWELL BANKER HARRIS MCHANEY & FAUCETTE-ROGERS - Open Sun, 2 to 4pmNew
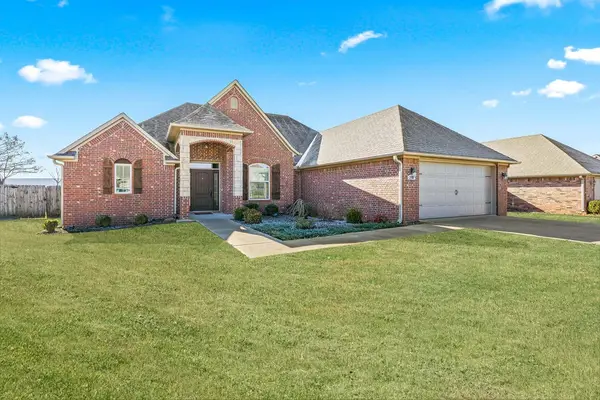 $449,900Active4 beds 2 baths2,042 sq. ft.
$449,900Active4 beds 2 baths2,042 sq. ft.3901 SW Flatrock Avenue, Bentonville, AR 72713
MLS# 1329859Listed by: KELLER WILLIAMS MARKET PRO REALTY - New
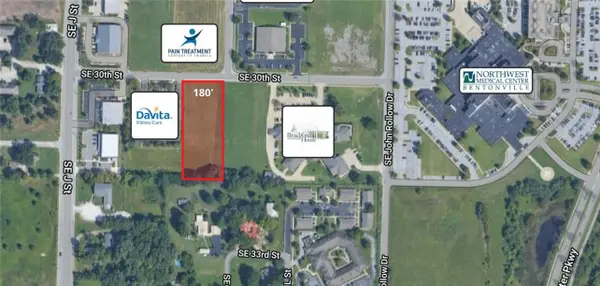 $750,000Active1.7 Acres
$750,000Active1.7 Acres1.70 AC Se 30th Street, Bentonville, AR 72712
MLS# 1330113Listed by: STEVE FINEBERG & ASSOCIATES - New
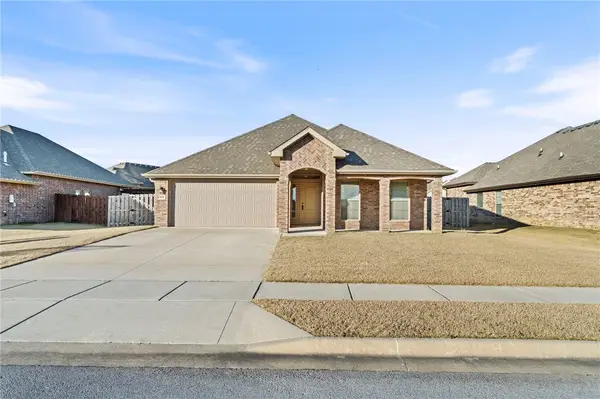 $374,000Active3 beds 2 baths1,806 sq. ft.
$374,000Active3 beds 2 baths1,806 sq. ft.650 Braeburn Court, Bentonville, AR 72712
MLS# 1329396Listed by: SUDAR GROUP - New
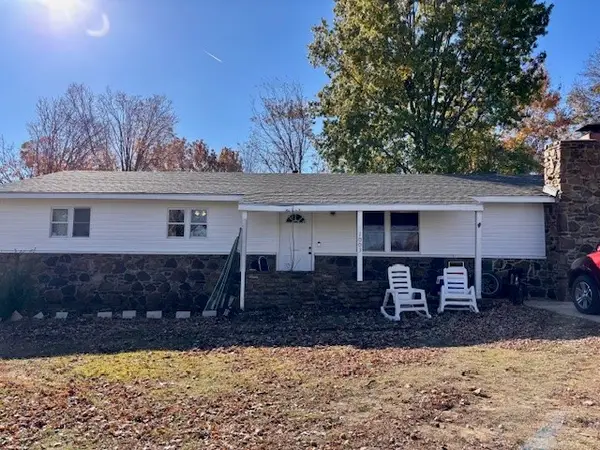 $465,000Active4 beds 2 baths1,550 sq. ft.
$465,000Active4 beds 2 baths1,550 sq. ft.1003 SW 2nd Street, Bentonville, AR 72712
MLS# 1329782Listed by: PAK HOME REALTY - Open Sun, 12 to 4pmNew
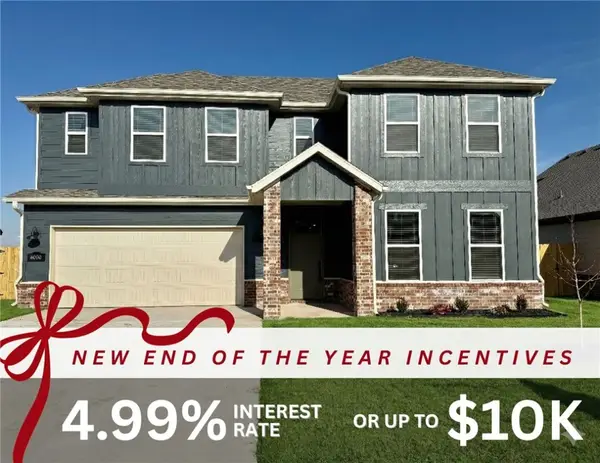 $399,900Active3 beds 3 baths1,986 sq. ft.
$399,900Active3 beds 3 baths1,986 sq. ft.6000 SW Chiefs Avenue, Bentonville, AR 72713
MLS# 1329812Listed by: WEICHERT, REALTORS GRIFFIN COMPANY BENTONVILLE - Open Sun, 12 to 4pmNew
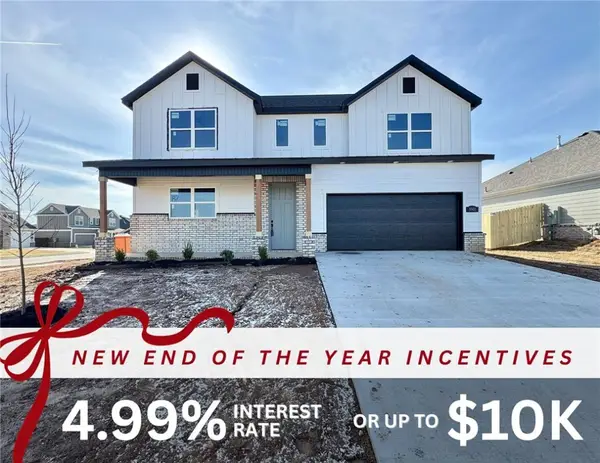 $409,900Active4 beds 3 baths2,042 sq. ft.
$409,900Active4 beds 3 baths2,042 sq. ft.5901 SW Chiefs Avenue, Bentonville, AR 72713
MLS# 1329814Listed by: WEICHERT, REALTORS GRIFFIN COMPANY BENTONVILLE - Open Sun, 12 to 4pmNew
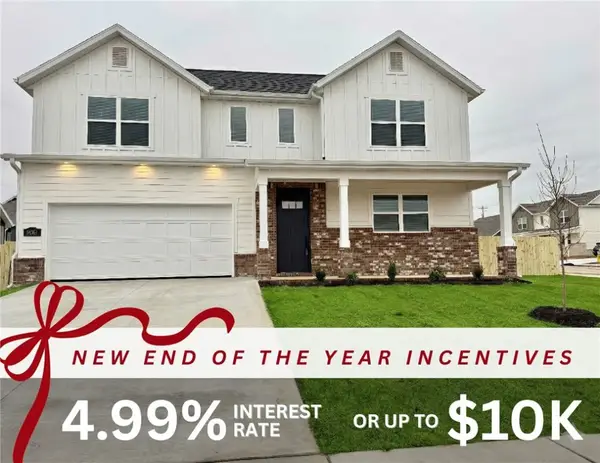 $409,900Active4 beds 3 baths2,042 sq. ft.
$409,900Active4 beds 3 baths2,042 sq. ft.6003 SW Bear Creek Avenue, Bentonville, AR 72713
MLS# 1329788Listed by: WEICHERT, REALTORS GRIFFIN COMPANY BENTONVILLE - Open Sun, 12 to 4pmNew
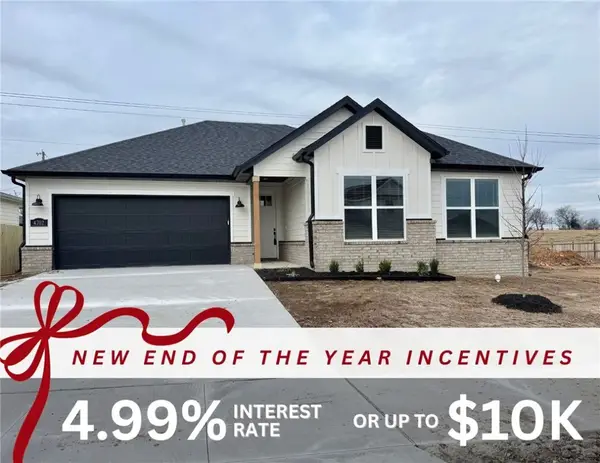 $375,200Active4 beds 2 baths1,745 sq. ft.
$375,200Active4 beds 2 baths1,745 sq. ft.4702 SW Tribe Street, Bentonville, AR 72713
MLS# 1329792Listed by: WEICHERT, REALTORS GRIFFIN COMPANY BENTONVILLE
