4302 S 86th Place, Bentonville, AR 72713
Local realty services provided by:Better Homes and Gardens Real Estate Journey
Listed by:nicholas ashford
Office:tabor real estate
MLS#:1320057
Source:AR_NWAR
Price summary
- Price:$1,250,000
- Price per sq. ft.:$330.43
- Monthly HOA dues:$143.75
About this home
This stunning home is designed to impress, from the thoughtful split floor plan to the backyard retreat featuring a heated saltwater pool. All 4BRs, each with its own ensuite and generous closet space, plus a dedicated office, are conveniently located on the main level. Upstairs, a spacious bonus room with a full bath offers endless possibilities, it can easily serve as a 5th BR, media room, or guest suite. Nestled inside the highly sought-after gated community of Scissortail, you’ll enjoy the craftsmanship of premier builders and an unbeatable location. Just 15 minutes to Downtown Bentonville and less than 10 minutes to the entertainment district in SW Rogers home to Top Golf, The AMP, and some of the best restaurants in NWA. You’re right in the heart of it all.
Scissortail is more than just a neighborhood, it’s a lifestyle. Enjoy resort-style amenities, a welcoming clubhouse, and a family-friendly community where residents walk, ride golf carts, and savor life to the fullest. Schedule your private showing today!
Contact an agent
Home facts
- Year built:2021
- Listing ID #:1320057
- Added:1 day(s) ago
- Updated:September 06, 2025 at 02:19 AM
Rooms and interior
- Bedrooms:4
- Total bathrooms:6
- Full bathrooms:5
- Half bathrooms:1
- Living area:3,783 sq. ft.
Heating and cooling
- Cooling:Central Air
- Heating:Central
Structure and exterior
- Roof:Architectural, Shingle
- Year built:2021
- Building area:3,783 sq. ft.
- Lot area:0.31 Acres
Utilities
- Water:Public, Water Available
- Sewer:Public Sewer, Sewer Available
Finances and disclosures
- Price:$1,250,000
- Price per sq. ft.:$330.43
- Tax amount:$7,237
New listings near 4302 S 86th Place
- New
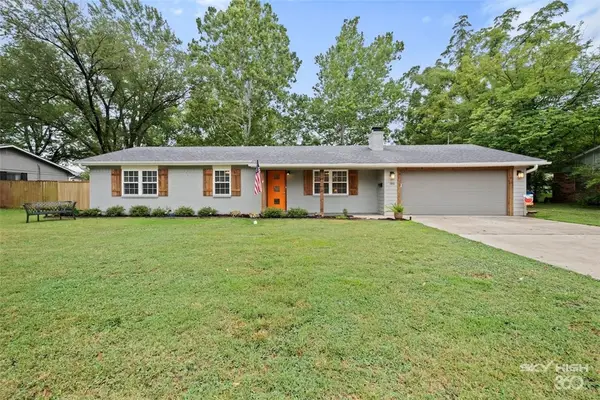 $1,595,000Active3 beds 2 baths1,320 sq. ft.
$1,595,000Active3 beds 2 baths1,320 sq. ft.1004 NE 2nd Street, Bentonville, AR 72712
MLS# 1321449Listed by: LINDSEY & ASSOCIATES INC - New
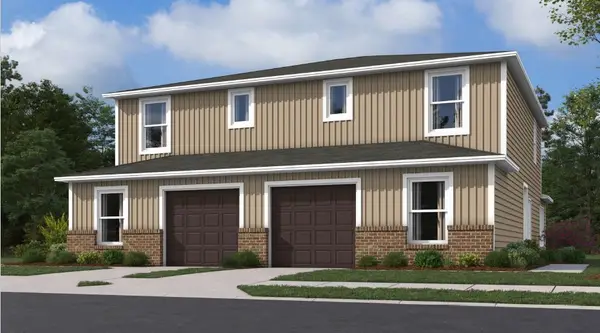 $262,000Active3 beds 3 baths1,430 sq. ft.
$262,000Active3 beds 3 baths1,430 sq. ft.6713 SW Dignity Avenue, Bentonville, AR 72713
MLS# 1321496Listed by: RAUSCH COLEMAN REALTY GROUP, LLC - New
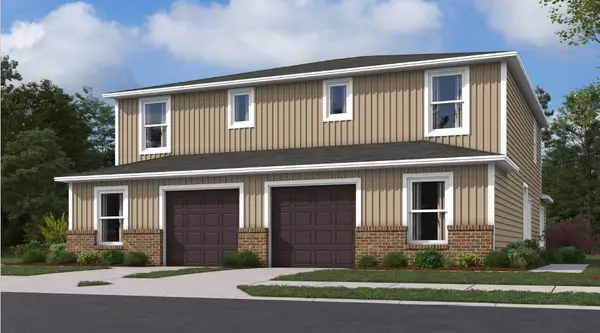 $262,000Active3 beds 3 baths1,430 sq. ft.
$262,000Active3 beds 3 baths1,430 sq. ft.6715 SW Dignity Avenue, Bentonville, AR 72713
MLS# 1321497Listed by: RAUSCH COLEMAN REALTY GROUP, LLC - New
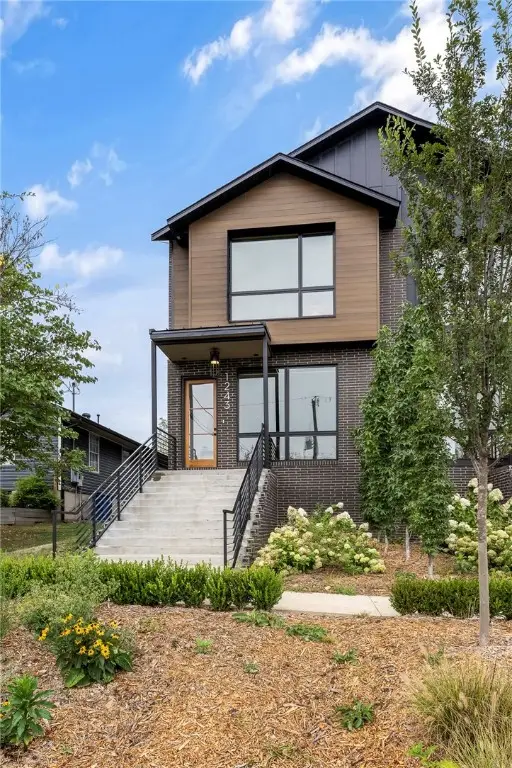 $1,325,000Active3 beds 3 baths2,625 sq. ft.
$1,325,000Active3 beds 3 baths2,625 sq. ft.1243 Fillmore Street, Bentonville, AR 72712
MLS# 1319760Listed by: ENGEL & VOLKERS BENTONVILLE - New
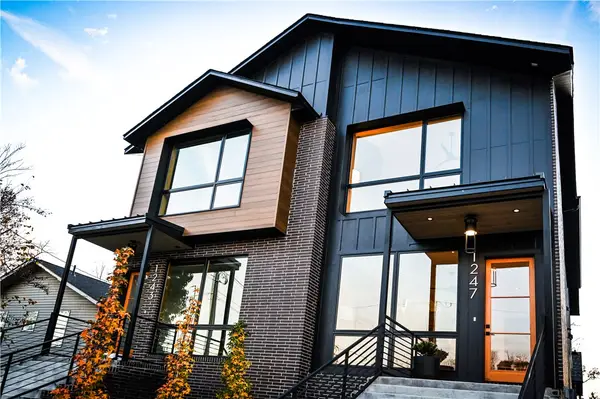 $1,100,000Active3 beds 4 baths2,181 sq. ft.
$1,100,000Active3 beds 4 baths2,181 sq. ft.1247 Fillmore Street, Bentonville, AR 72712
MLS# 1319761Listed by: ENGEL & VOLKERS BENTONVILLE - Open Sun, 2 to 4pmNew
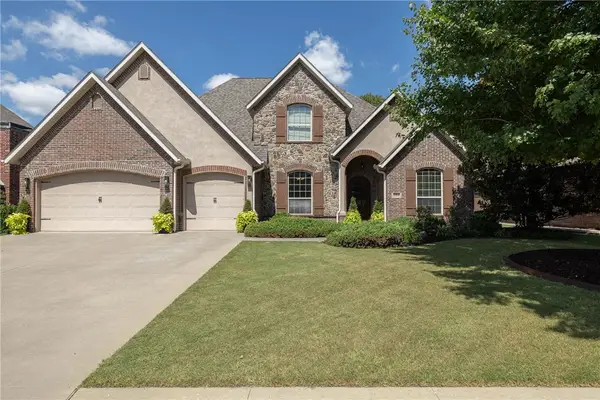 $836,500Active4 beds 4 baths3,280 sq. ft.
$836,500Active4 beds 4 baths3,280 sq. ft.1204 SW Edinburgh Avenue, Bentonville, AR 72713
MLS# 1321375Listed by: COLDWELL BANKER HARRIS MCHANEY & FAUCETTE -FAYETTE - New
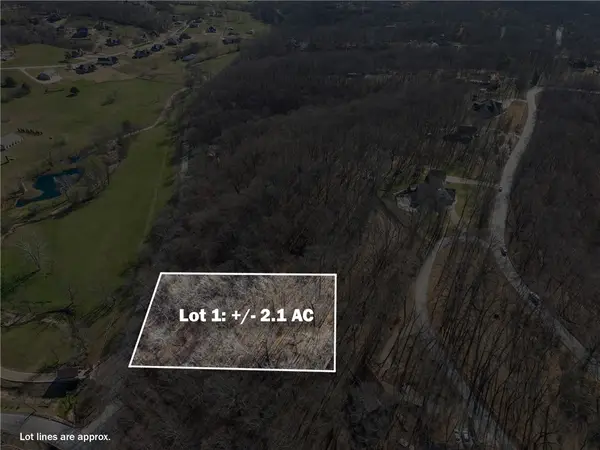 $165,900Active2.1 Acres
$165,900Active2.1 AcresLot 1 Spanker Creek Road, Bentonville, AR 72712
MLS# 1321414Listed by: KELLER WILLIAMS MARKET PRO REALTY BENTONVILLE WEST - New
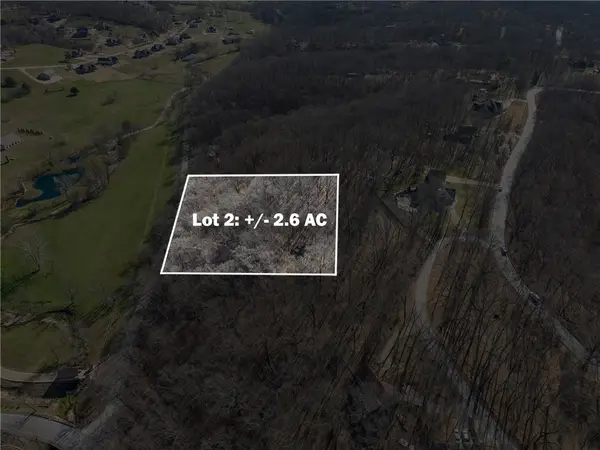 $197,600Active2.6 Acres
$197,600Active2.6 AcresLot 2 Spanker Creek Road, Bentonville, AR 72712
MLS# 1321463Listed by: KELLER WILLIAMS MARKET PRO REALTY BENTONVILLE WEST - New
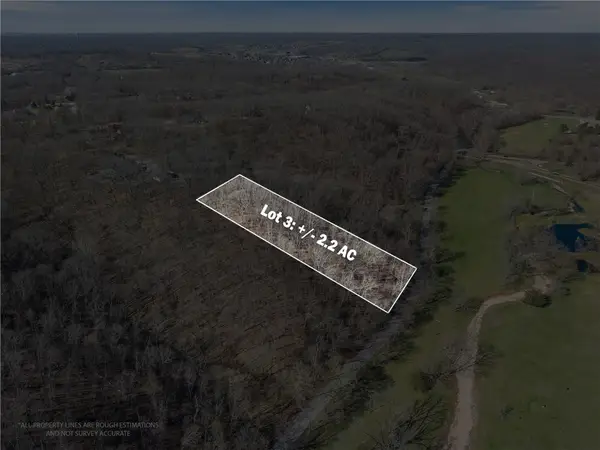 $165,000Active2.2 Acres
$165,000Active2.2 AcresLot 3 Spanker Creek Road, Bentonville, AR 72712
MLS# 1321467Listed by: KELLER WILLIAMS MARKET PRO REALTY BENTONVILLE WEST
