4307 S Scissortail Drive, Bentonville, AR 72713
Local realty services provided by:Better Homes and Gardens Real Estate Journey
Listed by: michelle brock
Office: collier & associates- rogers branch
MLS#:1326503
Source:AR_NWAR
Price summary
- Price:$1,375,000
- Price per sq. ft.:$378.16
About this home
Luxury and function meet in this David Harris custom home in Scissortail. Offering 3,636 sq ft of modern one-level living on a corner lot, this home features 5 bedrooms and 4 baths, with the fifth serving as a state-of-the-art media room with projector and surround sound. The private primary wing includes dual custom closets and a dedicated home gym. A chef’s kitchen boasts Bosch appliances, induction range, and quartz countertops, while a spacious office adds flexibility. Enjoy peace of mind with an above-ground storm shelter, whole-home surge protector, smart switches, and Nest doorbell. Thoughtful upgrades include motorized shades, oversized laundry room, and a 16-zone sprinkler system. Experience modern luxury living in Scissortail—schedule your private showing today!
Contact an agent
Home facts
- Year built:2019
- Listing ID #:1326503
- Added:47 day(s) ago
- Updated:December 08, 2025 at 08:36 AM
Rooms and interior
- Bedrooms:5
- Total bathrooms:4
- Full bathrooms:4
- Living area:3,636 sq. ft.
Heating and cooling
- Cooling:Central Air, Electric
- Heating:Central, Gas
Structure and exterior
- Roof:Architectural, Shingle
- Year built:2019
- Building area:3,636 sq. ft.
- Lot area:0.76 Acres
Utilities
- Water:Public, Water Available
- Sewer:Public Sewer, Sewer Available
Finances and disclosures
- Price:$1,375,000
- Price per sq. ft.:$378.16
- Tax amount:$9,423
New listings near 4307 S Scissortail Drive
- New
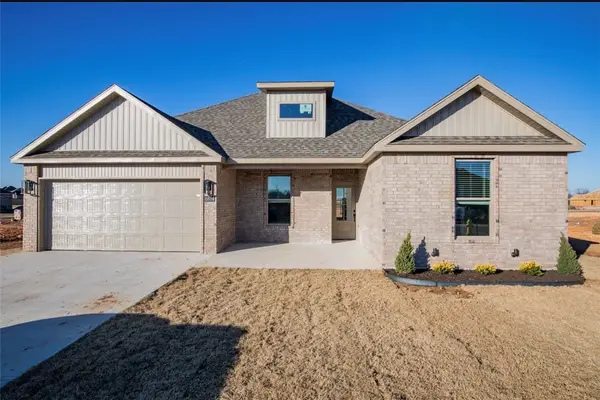 $387,900Active3 beds 2 baths1,811 sq. ft.
$387,900Active3 beds 2 baths1,811 sq. ft.6804 SW Basswood Avenue, Bentonville, AR 72713
MLS# 1330466Listed by: NWA RESIDENTIAL REAL ESTATE - New
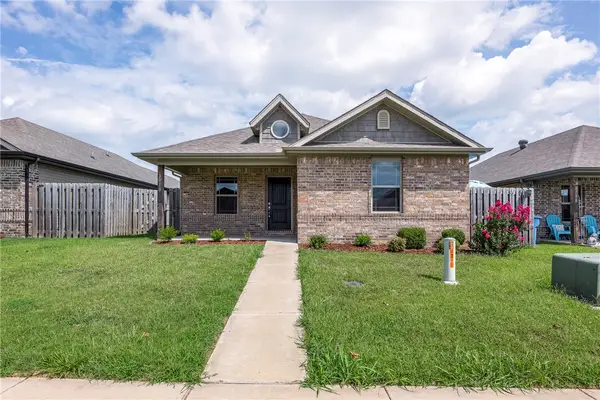 $329,900Active3 beds 2 baths1,510 sq. ft.
$329,900Active3 beds 2 baths1,510 sq. ft.3710 SW Davinci Boulevard, Bentonville, AR 72712
MLS# 1327698Listed by: NEIGHBORS REAL ESTATE GROUP - New
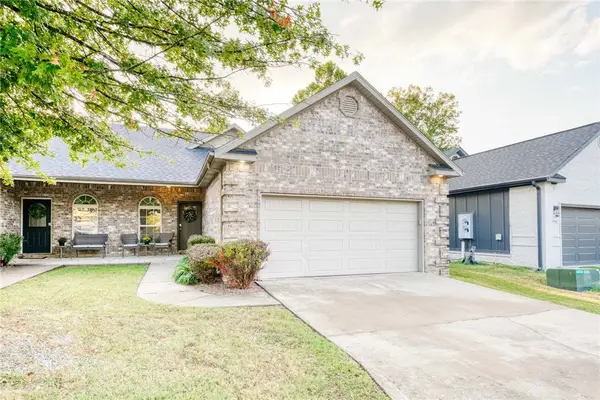 $1,059,000Active-- beds -- baths4,612 sq. ft.
$1,059,000Active-- beds -- baths4,612 sq. ft.1515 / 1517 Belle Royal Court, Bentonville, AR 72712
MLS# 1330381Listed by: WEEKENDER MANAGEMENT, LLC 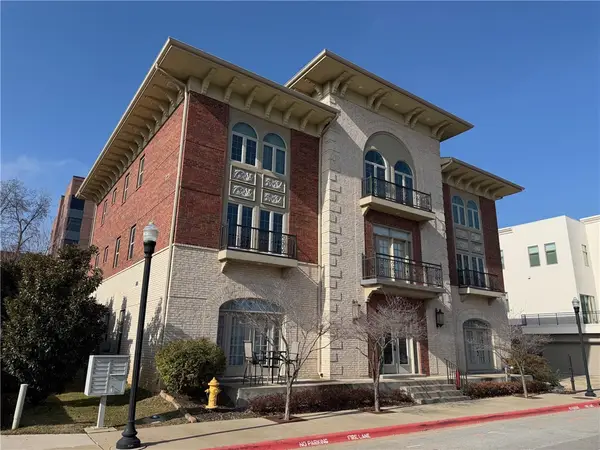 Listed by BHGRE$604,700Pending1 beds 1 baths700 sq. ft.
Listed by BHGRE$604,700Pending1 beds 1 baths700 sq. ft.212 SE A Street #212, Bentonville, AR 72712
MLS# 1330379Listed by: BETTER HOMES AND GARDENS REAL ESTATE JOURNEY BENTO- New
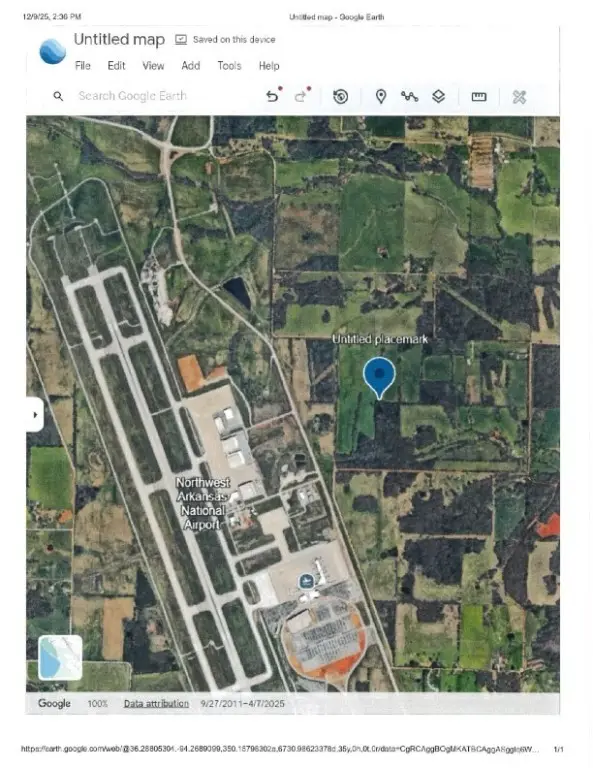 $9,565,600Active119.57 Acres
$9,565,600Active119.57 Acres10566 E Insco Road, Bentonville, AR 72713
MLS# 1330348Listed by: RED BOX REALTY 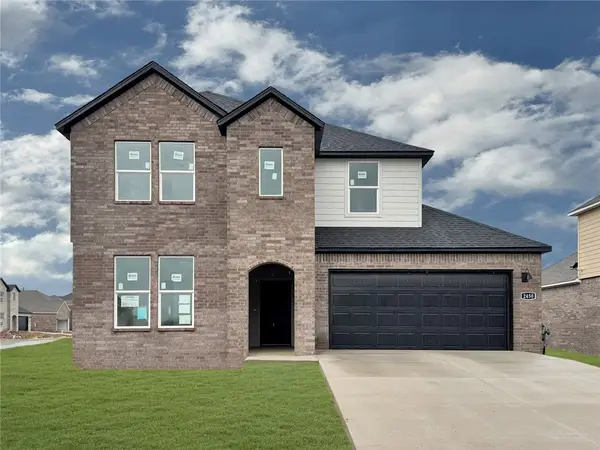 $392,140Pending4 beds 3 baths2,371 sq. ft.
$392,140Pending4 beds 3 baths2,371 sq. ft.2401 Max Avenue, Bentonville, AR 72713
MLS# 1330347Listed by: D.R. HORTON REALTY OF ARKANSAS, LLC- New
 Listed by BHGRE$285,000Active1.68 Acres
Listed by BHGRE$285,000Active1.68 AcresLot 4 Nw Hidden Cove, Bentonville, AR 72712
MLS# 1330153Listed by: BETTER HOMES AND GARDENS REAL ESTATE JOURNEY - New
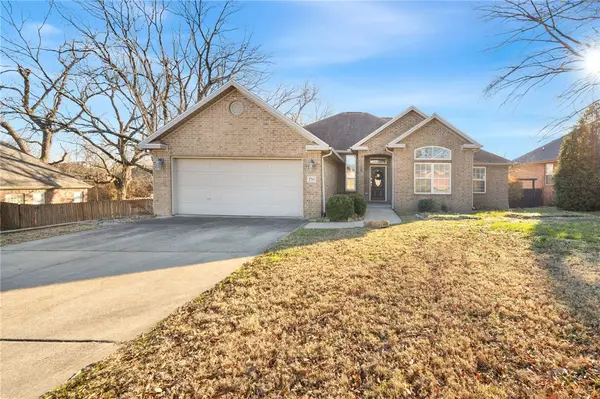 Listed by BHGRE$410,000Active3 beds 3 baths1,997 sq. ft.
Listed by BHGRE$410,000Active3 beds 3 baths1,997 sq. ft.2701 SW 8th Street, Bentonville, AR 72712
MLS# 1330200Listed by: BETTER HOMES AND GARDENS REAL ESTATE JOURNEY BENTO - New
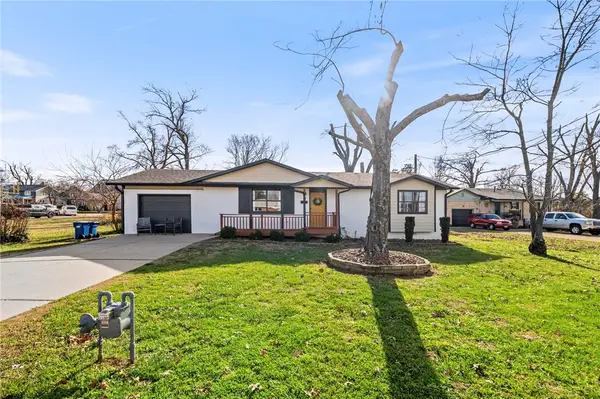 $599,999Active2 beds 2 baths1,334 sq. ft.
$599,999Active2 beds 2 baths1,334 sq. ft.803 NW 2nd, Bentonville, AR 72712
MLS# 1330296Listed by: KELLER WILLIAMS MARKET PRO REALTY BRANCH OFFICE - New
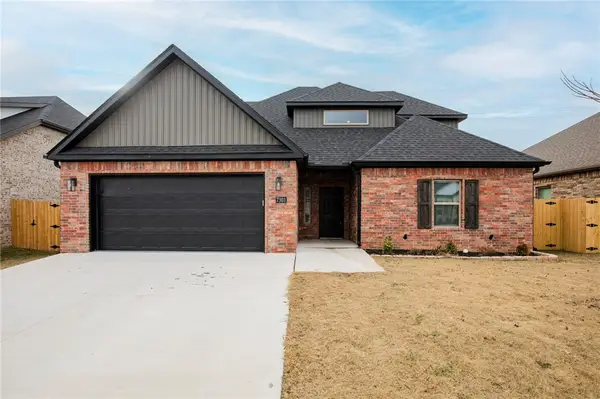 $466,900Active4 beds 3 baths2,192 sq. ft.
$466,900Active4 beds 3 baths2,192 sq. ft.7301 SW Basswood Avenue, Bentonville, AR 72713
MLS# 1330262Listed by: NWA RESIDENTIAL REAL ESTATE
