4402 SW Pawhuska Street, Bentonville, AR 72713
Local realty services provided by:Better Homes and Gardens Real Estate Journey
Listed by:
- Better Homes and Gardens Real Estate Journey
MLS#:1323472
Source:AR_NWAR
Price summary
- Price:$424,000
- Price per sq. ft.:$187.2
About this home
Step inside this well-maintained 3-bedroom home boasting a HUGE open-concept floor plan on the main level—perfect for entertaining, holiday gatherings, and everyday living. The spacious kitchen is the heart of the home, featuring a MASSIVE walk-in pantry, granite island, gas range, and stainless steel appliances. The living room flows seamlessly with high ceilings and abundant natural light, while the private covered patio and fenced yard create an inviting outdoor retreat. The main-level primary suite offers a spa-like bath with tiled shower and oversized walk-in closet. Upstairs, secondary bedrooms share a full bath and generous closet space. This home offers comfort and value in a neighborhood that’s still growing—without the wait of new construction. Conveniently located near XNA and the Walmart Distribution Center.
Contact an agent
Home facts
- Year built:2022
- Listing ID #:1323472
- Added:91 day(s) ago
- Updated:December 26, 2025 at 03:17 PM
Rooms and interior
- Bedrooms:3
- Total bathrooms:3
- Full bathrooms:2
- Half bathrooms:1
- Living area:2,265 sq. ft.
Heating and cooling
- Cooling:Central Air, Electric
- Heating:Central, Gas
Structure and exterior
- Roof:Architectural, Shingle
- Year built:2022
- Building area:2,265 sq. ft.
- Lot area:0.16 Acres
Utilities
- Water:Public, Water Available
- Sewer:Public Sewer, Sewer Available
Finances and disclosures
- Price:$424,000
- Price per sq. ft.:$187.2
- Tax amount:$4,500
New listings near 4402 SW Pawhuska Street
- New
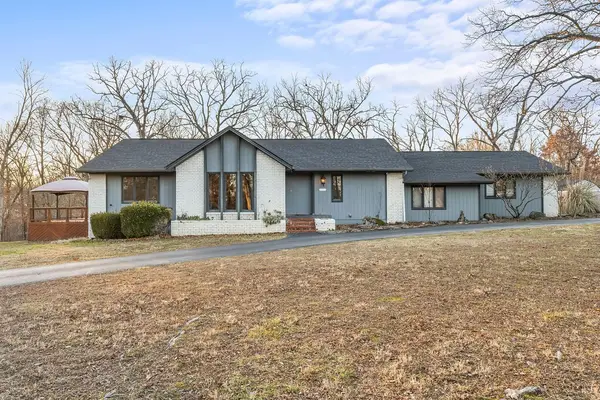 $999,999Active4 beds 3 baths3,161 sq. ft.
$999,999Active4 beds 3 baths3,161 sq. ft.11661 Oak Hills Drive, Bentonville, AR 72712
MLS# 1331387Listed by: COLLIER & ASSOCIATES- ROGERS BRANCH - New
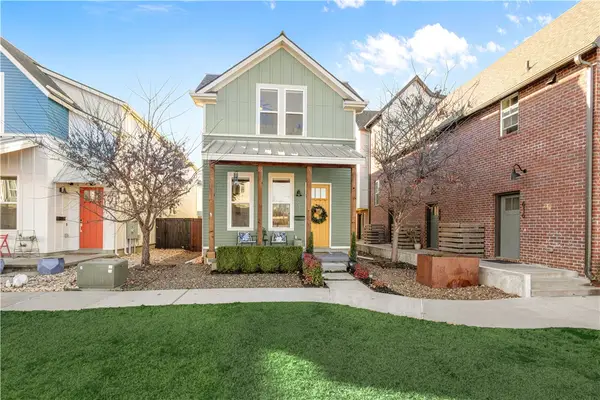 $1,290,000Active3 beds 3 baths1,900 sq. ft.
$1,290,000Active3 beds 3 baths1,900 sq. ft.634 SW B Street, Bentonville, AR 72712
MLS# 1331320Listed by: PEDIGREE REAL ESTATE - New
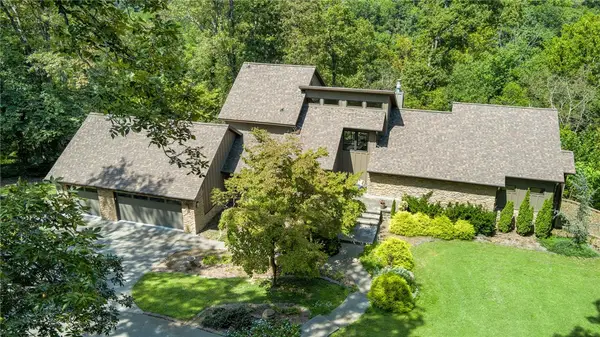 Listed by BHGRE$5,775,000Active5 beds 6 baths3,898 sq. ft.
Listed by BHGRE$5,775,000Active5 beds 6 baths3,898 sq. ft.3309 NW 3rd Street, Bentonville, AR 72712
MLS# 1330458Listed by: BETTER HOMES AND GARDENS REAL ESTATE JOURNEY BENTO - New
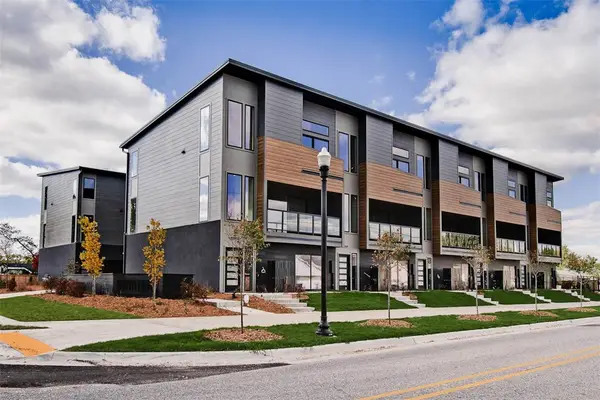 $995,000Active3 beds 4 baths2,147 sq. ft.
$995,000Active3 beds 4 baths2,147 sq. ft.210 NW 9th Street, Bentonville, AR 72712
MLS# 1331299Listed by: KELLER WILLIAMS MARKET PRO REALTY BRANCH OFFICE 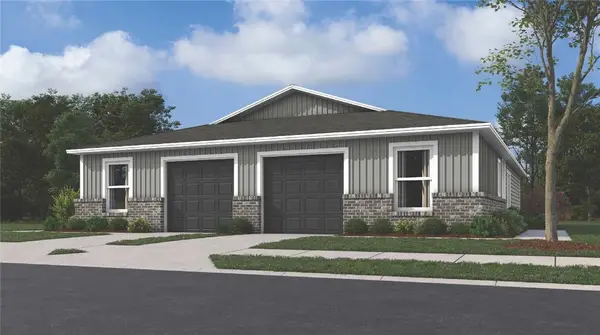 $203,400Pending2 beds 2 baths869 sq. ft.
$203,400Pending2 beds 2 baths869 sq. ft.6812 SW Dignity Avenue, Bentonville, AR 72713
MLS# 1331392Listed by: RAUSCH COLEMAN REALTY GROUP, LLC- New
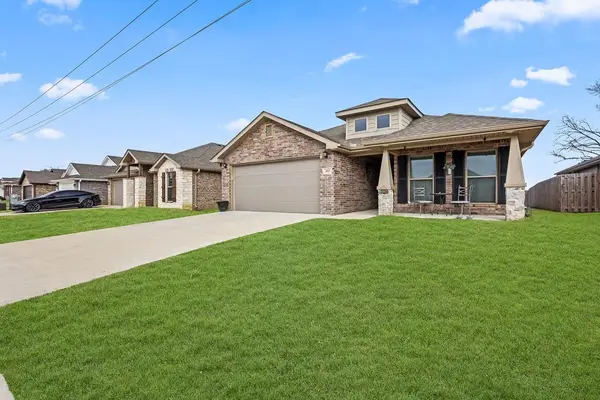 $334,900Active3 beds 2 baths1,799 sq. ft.
$334,900Active3 beds 2 baths1,799 sq. ft.412 NW 62nd Avenue, Bentonville, AR 72713
MLS# 1330830Listed by: KELLER WILLIAMS MARKET PRO REALTY - New
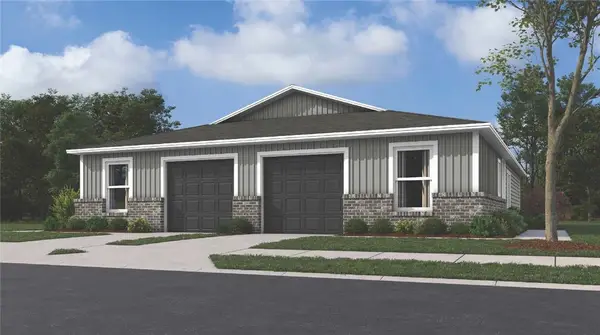 $204,400Active2 beds 2 baths869 sq. ft.
$204,400Active2 beds 2 baths869 sq. ft.6814 SW Dignity Avenue, Bentonville, AR 72713
MLS# 1331382Listed by: RAUSCH COLEMAN REALTY GROUP, LLC - New
 $493,020Active4 beds 3 baths2,241 sq. ft.
$493,020Active4 beds 3 baths2,241 sq. ft.1271 Bootleg Road, Bentonville, AR 72713
MLS# 1331170Listed by: KAUFMANN REALTY, LLC  $1,232,355Pending4 beds 5 baths3,829 sq. ft.
$1,232,355Pending4 beds 5 baths3,829 sq. ft.4305 S 87th Street, Bentonville, AR 72713
MLS# 1331321Listed by: COLDWELL BANKER HARRIS MCHANEY & FAUCETTE-ROGERS- New
 $849,000Active3 beds 3 baths2,768 sq. ft.
$849,000Active3 beds 3 baths2,768 sq. ft.8801 Starry Night Drive, Bentonville, AR 72713
MLS# 1331304Listed by: LINDSEY & ASSOCIATES INC
