4407 SW Bison Street, Bentonville, AR 72713
Local realty services provided by:Better Homes and Gardens Real Estate Journey
4407 SW Bison Street,Bentonville, AR 72713
$380,000
- 4 Beds
- 3 Baths
- 2,008 sq. ft.
- Single family
- Active
Listed by: the limbird team
Office: limbird real estate group
MLS#:1327367
Source:AR_NWAR
Price summary
- Price:$380,000
- Price per sq. ft.:$189.24
About this home
Built in 2022, this 4-bedroom Bentonville home combines the tranquility of nature with modern design and comfort. With no construction behind the home, you’ll enjoy lasting privacy and peaceful wooded views right from your backyard. The open floor plan centers around a welcoming gas fireplace, perfect for cozy evenings. The main-floor primary suite offers ease and relaxation, while three upstairs bedrooms and a versatile office or dining space provide room for everyone. All kitchen appliances plus the washer and dryer stay, making this home move-in ready. Located in the Bentonville School District, just 10 minutes from the airport and 15 minutes from the Walmart Home Office and Downtown Bentonville. Enjoy modern living surrounded by natural beauty and convenience.
Contact an agent
Home facts
- Year built:2023
- Listing ID #:1327367
- Added:184 day(s) ago
- Updated:January 23, 2026 at 07:38 PM
Rooms and interior
- Bedrooms:4
- Total bathrooms:3
- Full bathrooms:2
- Half bathrooms:1
- Living area:2,008 sq. ft.
Heating and cooling
- Cooling:Central Air, Electric
- Heating:Central, Gas
Structure and exterior
- Roof:Architectural, Shingle
- Year built:2023
- Building area:2,008 sq. ft.
- Lot area:0.14 Acres
Utilities
- Water:Public, Water Available
- Sewer:Public Sewer, Sewer Available
Finances and disclosures
- Price:$380,000
- Price per sq. ft.:$189.24
- Tax amount:$260
New listings near 4407 SW Bison Street
- New
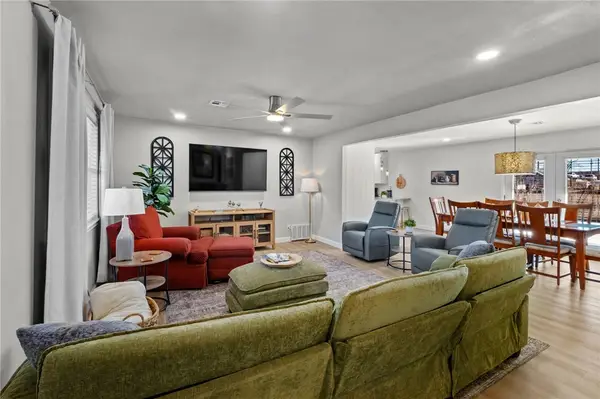 $499,900Active3 beds 2 baths1,469 sq. ft.
$499,900Active3 beds 2 baths1,469 sq. ft.708 NW J Street, Bentonville, AR 72712
MLS# 1333235Listed by: AARON PETERS REAL ESTATE SOLUTIONS - New
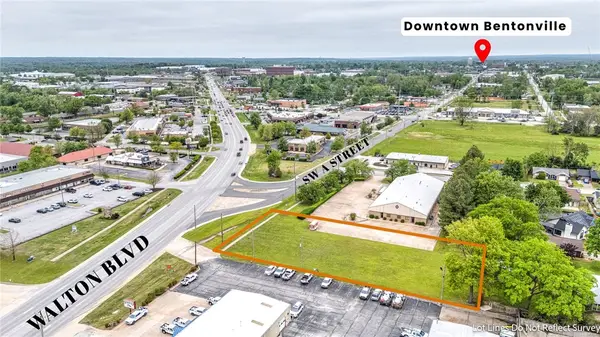 $650,000Active0.83 Acres
$650,000Active0.83 Acres1601 SW A Street, Bentonville, AR 72712
MLS# 1333798Listed by: KELLER WILLIAMS MARKET PRO REALTY - ROGERS BRANCH - New
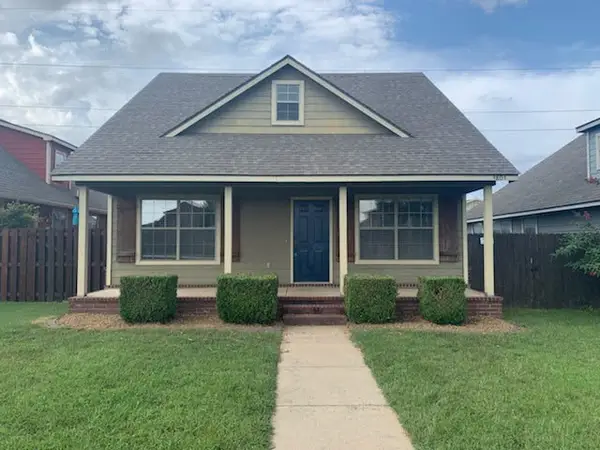 $395,900Active3 beds 2 baths1,256 sq. ft.
$395,900Active3 beds 2 baths1,256 sq. ft.3804 Gibson Avenue, Bentonville, AR 72712
MLS# 1333991Listed by: BLUE DOG REALTY AND PROPERTY MANAGEMENT - New
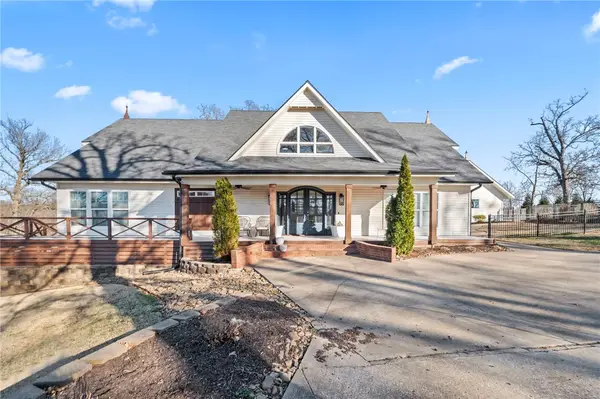 $1,500,000Active5 beds 5 baths5,035 sq. ft.
$1,500,000Active5 beds 5 baths5,035 sq. ft.507 Chattin Circle, Bentonville, AR 72713
MLS# 1333953Listed by: KELLER WILLIAMS MARKET PRO REALTY BRANCH OFFICE - New
 $262,000Active3 beds 3 baths1,430 sq. ft.
$262,000Active3 beds 3 baths1,430 sq. ft.6604 SW Dignity Avenue, Bentonville, AR 72713
MLS# 1333972Listed by: RAUSCH COLEMAN REALTY GROUP, LLC - New
 $400,000Active4.66 Acres
$400,000Active4.66 Acres0 Callis Road, Bentonville, AR 72712
MLS# 1333973Listed by: WEICHERT, REALTORS GRIFFIN COMPANY BENTONVILLE - New
 $262,000Active3 beds 3 baths1,430 sq. ft.
$262,000Active3 beds 3 baths1,430 sq. ft.6606 SW Dignity Avenue, Bentonville, AR 72713
MLS# 1333975Listed by: RAUSCH COLEMAN REALTY GROUP, LLC - New
 $204,100Active2 beds 2 baths869 sq. ft.
$204,100Active2 beds 2 baths869 sq. ft.6608 SW Dignity Avenue, Bentonville, AR 72713
MLS# 1333977Listed by: RAUSCH COLEMAN REALTY GROUP, LLC - New
 $204,100Active2 beds 2 baths869 sq. ft.
$204,100Active2 beds 2 baths869 sq. ft.6610 SW Dignity Avenue, Bentonville, AR 72713
MLS# 1333979Listed by: RAUSCH COLEMAN REALTY GROUP, LLC - New
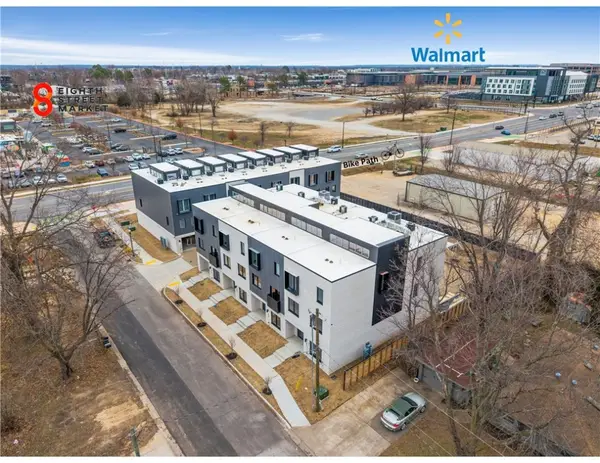 Listed by BHGRE$899,700Active3 beds 4 baths1,900 sq. ft.
Listed by BHGRE$899,700Active3 beds 4 baths1,900 sq. ft.834 SE 8th Street, Bentonville, AR 72712
MLS# 1333846Listed by: BETTER HOMES AND GARDENS REAL ESTATE JOURNEY BENTO
