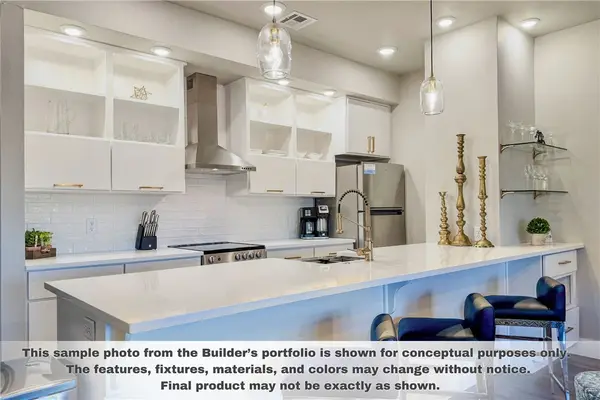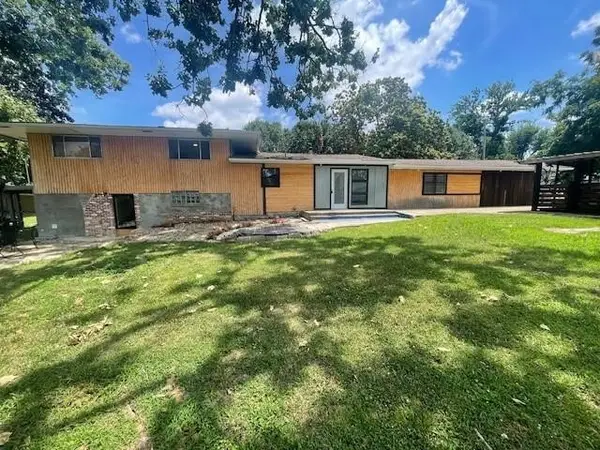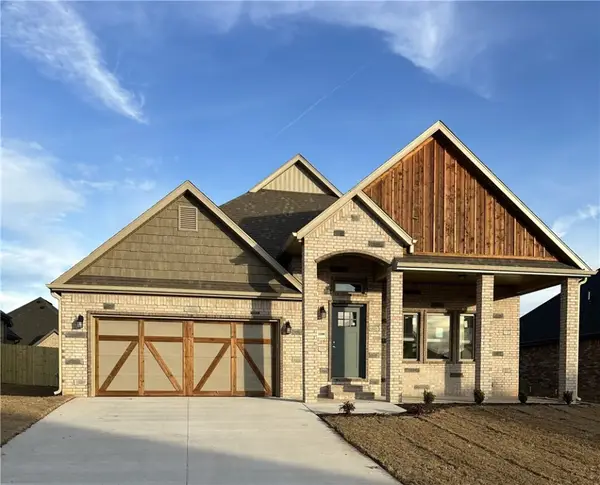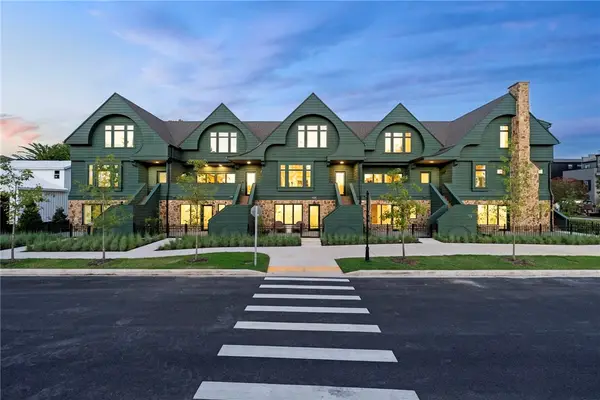4605 SW Barton Street, Bentonville, AR 72713
Local realty services provided by:Better Homes and Gardens Real Estate Journey
Listed by: madeline smallwood
Office: collier & associates- rogers branch
MLS#:1317194
Source:AR_NWAR
Price summary
- Price:$769,900
- Price per sq. ft.:$224.07
- Monthly HOA dues:$30
About this home
Prime location! *$6,000 in closing costs credit available with preferred lender* Quick close! In a hurry to move? Seller can close quickly. This home is 3 minutes to the Bentonville Community Center, 3 minutes to Wolf Park Mountain Bike Trail, 3 minutes to Brightfield Middle School & Willowbrook Elementary & easy access to all that Bentonville has to offer. This home backs up to POA vacant green space for added privacy in your backyard. The 5th room would make an excellent bonus or movie room. The dining room is a versatile space that could also be used as an office. The kitchen & living have a semi open plan & is a great entertaining space. As an added bonus, NO carpet downstairs. The primary suite closet connects to the laundry room for convenience. The home also comes with ample storage space, several linens closets, & attic access upstairs with extra flooring for your storage needs. (Roof recently inspected and in excellent condition)
Contact an agent
Home facts
- Year built:2017
- Listing ID #:1317194
- Added:160 day(s) ago
- Updated:January 15, 2026 at 07:02 PM
Rooms and interior
- Bedrooms:5
- Total bathrooms:3
- Full bathrooms:3
- Living area:3,436 sq. ft.
Heating and cooling
- Cooling:Central Air, Electric
- Heating:Central, Gas
Structure and exterior
- Roof:Architectural, Shingle
- Year built:2017
- Building area:3,436 sq. ft.
- Lot area:0.23 Acres
Utilities
- Water:Public, Water Available
- Sewer:Sewer Available
Finances and disclosures
- Price:$769,900
- Price per sq. ft.:$224.07
- Tax amount:$5,148
New listings near 4605 SW Barton Street
- New
 $421,000Active3 beds 2 baths1,515 sq. ft.
$421,000Active3 beds 2 baths1,515 sq. ft.3319 Mp Parkway, Bentonville, AR 72712
MLS# 1333116Listed by: LONE ROCK REALTY - New
 $735,000Active3 beds 3 baths2,940 sq. ft.
$735,000Active3 beds 3 baths2,940 sq. ft.4902 Ridge Mont Road, Bentonville, AR 72713
MLS# 1332594Listed by: CRYE-LEIKE REALTORS-BELLA VISTA - New
 $225,000Active1 Acres
$225,000Active1 Acres2512 NE Waterfall, Bentonville, AR 72713
MLS# 1333100Listed by: WEICHERT, REALTORS GRIFFIN COMPANY BENTONVILLE  $301,900Pending2 beds 2 baths1,070 sq. ft.
$301,900Pending2 beds 2 baths1,070 sq. ft.3330 Mp Parkway #202, Bentonville, AR 72712
MLS# 1322473Listed by: LONE ROCK REALTY- Open Sat, 12 to 2pmNew
 $424,495Active3 beds 2 baths1,870 sq. ft.
$424,495Active3 beds 2 baths1,870 sq. ft.1080 Flat Rock Street, Bentonville, AR 72713
MLS# 1332923Listed by: MATHIAS REAL ESTATE - New
 $1,500,000Active4 beds 4 baths2,840 sq. ft.
$1,500,000Active4 beds 4 baths2,840 sq. ft.426 SE C Street, Bentonville, AR 72712
MLS# 1333001Listed by: KELLER WILLIAMS MARKET PRO REALTY BRANCH OFFICE  $475,000Pending5 beds 2 baths2,820 sq. ft.
$475,000Pending5 beds 2 baths2,820 sq. ft.1110 NW 7th Street, Bentonville, AR 72712
MLS# 1332894Listed by: COLDWELL BANKER HARRIS MCHANEY & FAUCETTE-ROGERS- Open Sat, 12 to 2pmNew
 $445,375Active3 beds 3 baths1,962 sq. ft.
$445,375Active3 beds 3 baths1,962 sq. ft.1100 Flat Rock Street, Bentonville, AR 72713
MLS# 1332933Listed by: MATHIAS REAL ESTATE - New
 $299,500Active3 beds 2 baths1,650 sq. ft.
$299,500Active3 beds 2 baths1,650 sq. ft.6100 NW Mcclellen Street, Bentonville, AR 72713
MLS# 1332976Listed by: COOK AND COMPANY - New
 $1,500,000Active4 beds 4 baths2,831 sq. ft.
$1,500,000Active4 beds 4 baths2,831 sq. ft.422 SE C Street, Bentonville, AR 72712
MLS# 1332503Listed by: KELLER WILLIAMS MARKET PRO REALTY BRANCH OFFICE
