4800 SW Blaire Mont Road, Bentonville, AR 72713
Local realty services provided by:Better Homes and Gardens Real Estate Journey
Listed by: chanika ogle
Office: wheelhouse real estate
MLS#:1325964
Source:AR_NWAR
Price summary
- Price:$768,000
- Price per sq. ft.:$244.74
About this home
Welcome to this exceptional Lochmoor Club home, where classic design meets comfort. From the side-entry garage to the beautiful hardwood floors, every detail has been thoughtfully designed. The gourmet kitchen features double ovens, stainless steel appliances, a gas cooktop, and granite countertops, making it a true centerpiece for family gatherings and entertaining.Relax in the theater room with projector and wet bar, or unwind in the backyard oasis with a built-in grill, lush landscaping, and French drains. The spacious side yard offers plenty of room for play, pets, or a future pool! This home also includes a security system, central vacuum, irrigation, whole-house sound, and a large laundry room with sink, storage, and walk-in pantry. The primary suite offers a serene retreat with a custom walk-in closet and beautiful finishes. Located in a sought-after community with a pool, tennis, basketball, and playground—this home blends comfort, elegance, and lifestyle in one perfect package. This one won't last long!
Contact an agent
Home facts
- Year built:2008
- Listing ID #:1325964
- Added:58 day(s) ago
- Updated:December 18, 2025 at 03:13 PM
Rooms and interior
- Bedrooms:4
- Total bathrooms:4
- Full bathrooms:3
- Half bathrooms:1
- Living area:3,138 sq. ft.
Heating and cooling
- Cooling:Central Air, Electric
- Heating:Central, Gas
Structure and exterior
- Roof:Architectural, Shingle
- Year built:2008
- Building area:3,138 sq. ft.
- Lot area:0.3 Acres
Utilities
- Water:Public, Water Available
- Sewer:Public Sewer, Sewer Available
Finances and disclosures
- Price:$768,000
- Price per sq. ft.:$244.74
- Tax amount:$2,316
New listings near 4800 SW Blaire Mont Road
- New
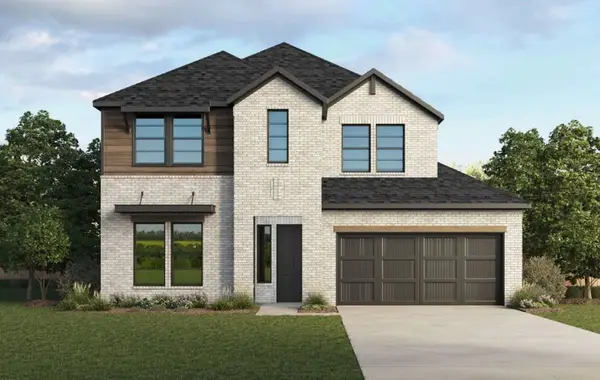 $640,500Active5 beds 3 baths2,890 sq. ft.
$640,500Active5 beds 3 baths2,890 sq. ft.7401 SW Cetus Street, Bentonville, AR 72713
MLS# 1331126Listed by: D.R. HORTON REALTY OF ARKANSAS, LLC - New
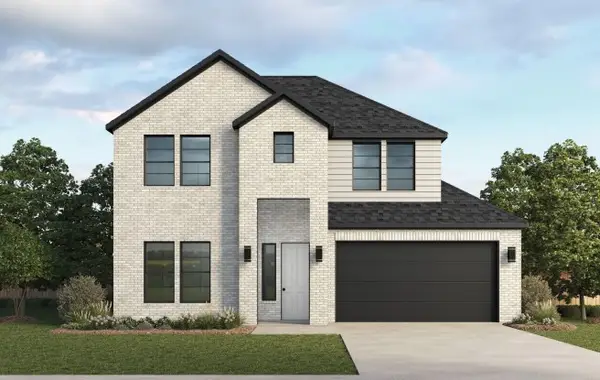 $600,500Active4 beds 3 baths2,639 sq. ft.
$600,500Active4 beds 3 baths2,639 sq. ft.7307 SW Cetus Street, Bentonville, AR 72713
MLS# 1331093Listed by: D.R. HORTON REALTY OF ARKANSAS, LLC - New
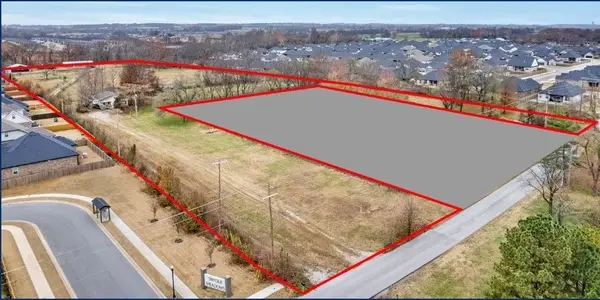 $2,000,000Active10.08 Acres
$2,000,000Active10.08 Acres3810 & 3720 Rainbow Farm Road, Bentonville, AR 72713
MLS# 1330404Listed by: KELLER WILLIAMS MARKET PRO REALTY BRANCH OFFICE - New
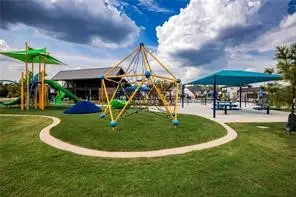 $799,800Active3 beds 4 baths2,719 sq. ft.
$799,800Active3 beds 4 baths2,719 sq. ft.6809 SW Harmony Way, Bentonville, AR 72713
MLS# 1330970Listed by: COLLIER & ASSOCIATES- ROGERS BRANCH - New
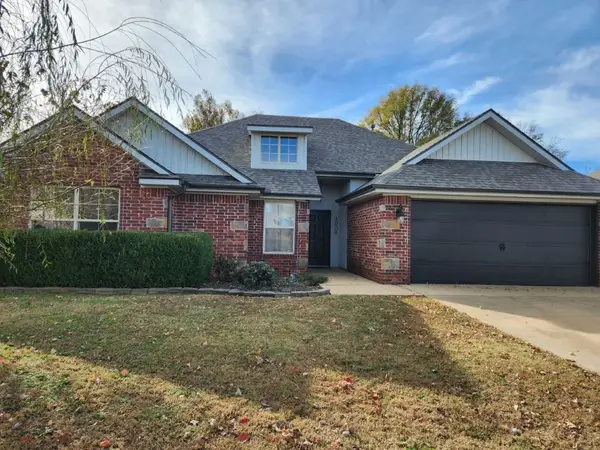 $309,000Active3 beds 2 baths1,643 sq. ft.
$309,000Active3 beds 2 baths1,643 sq. ft.3009 SW Briar Creek Avenue, Bentonville, AR 72713
MLS# 1330988Listed by: LINDSEY & ASSOC INC BRANCH - New
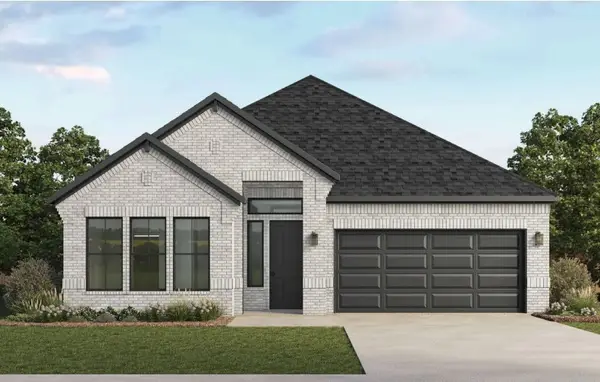 $510,500Active4 beds 3 baths2,092 sq. ft.
$510,500Active4 beds 3 baths2,092 sq. ft.7303 SW Cetus Street, Bentonville, AR 72713
MLS# 1330525Listed by: D.R. HORTON REALTY OF ARKANSAS, LLC - New
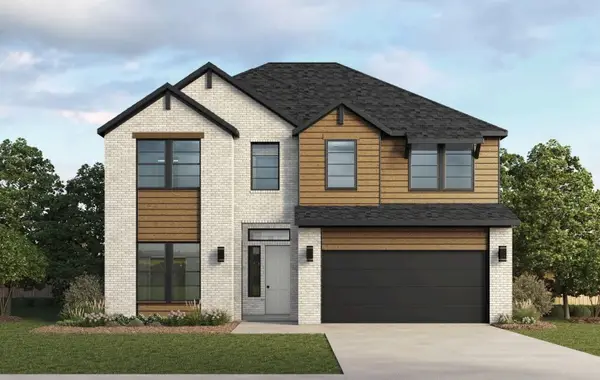 $690,500Active5 beds 4 baths3,177 sq. ft.
$690,500Active5 beds 4 baths3,177 sq. ft.7403 SW Cetus Street, Bentonville, AR 72713
MLS# 1330541Listed by: D.R. HORTON REALTY OF ARKANSAS, LLC - Open Sat, 2 to 3:30pmNew
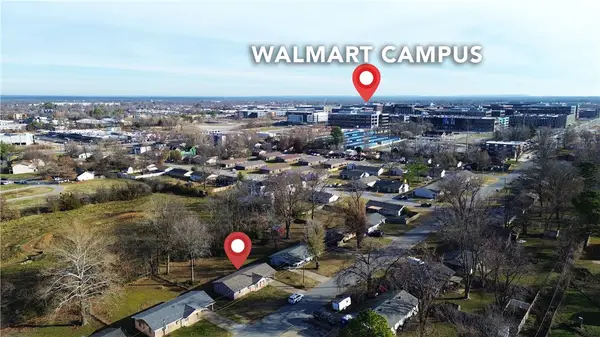 $450,000Active3 beds 1 baths1,040 sq. ft.
$450,000Active3 beds 1 baths1,040 sq. ft.701 SE 10th Street, Bentonville, AR 72712
MLS# 1330729Listed by: KELLER WILLIAMS MARKET PRO REALTY BRANCH OFFICE - New
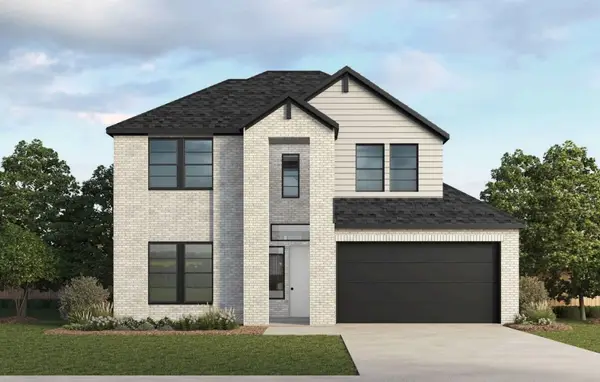 $570,500Active4 beds 3 baths2,400 sq. ft.
$570,500Active4 beds 3 baths2,400 sq. ft.7305 SW Cetus Street, Bentonville, AR 72713
MLS# 1330633Listed by: D.R. HORTON REALTY OF ARKANSAS, LLC - Open Sat, 12 to 2pmNew
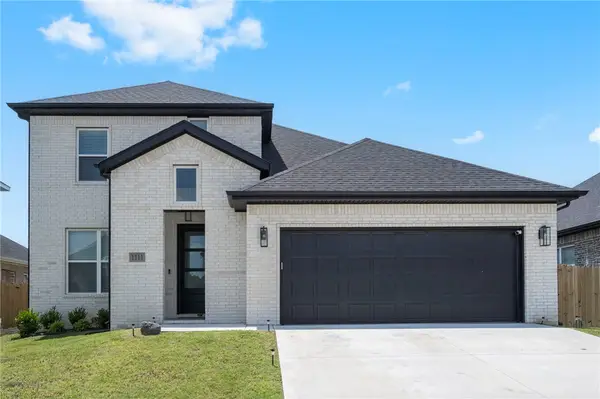 $529,000Active4 beds 3 baths2,325 sq. ft.
$529,000Active4 beds 3 baths2,325 sq. ft.1111 Mammoth Street, Bentonville, AR 72713
MLS# 1330913Listed by: PAK HOME REALTY
