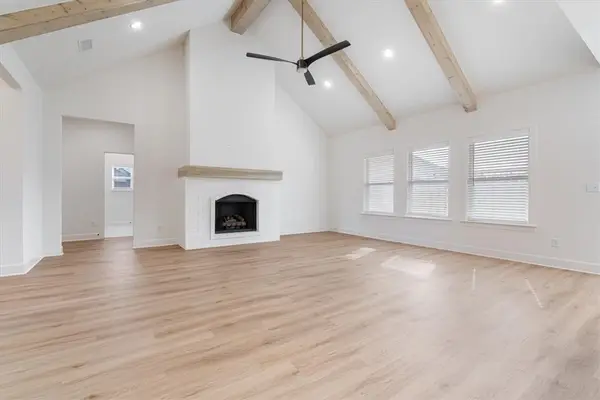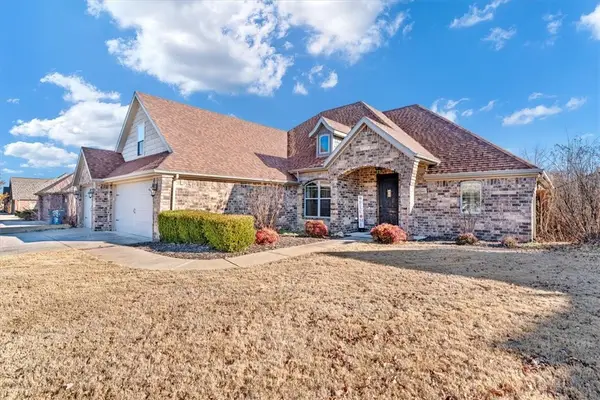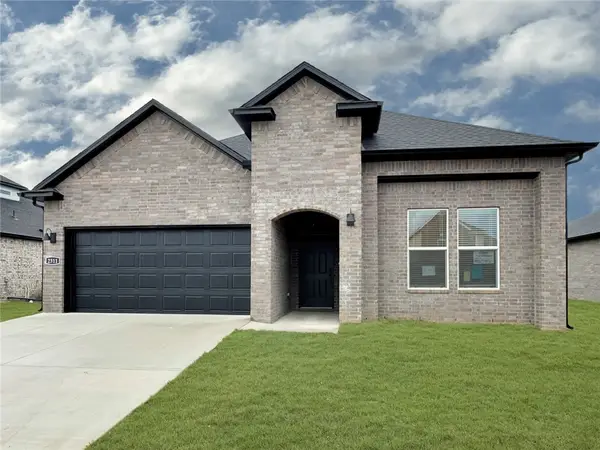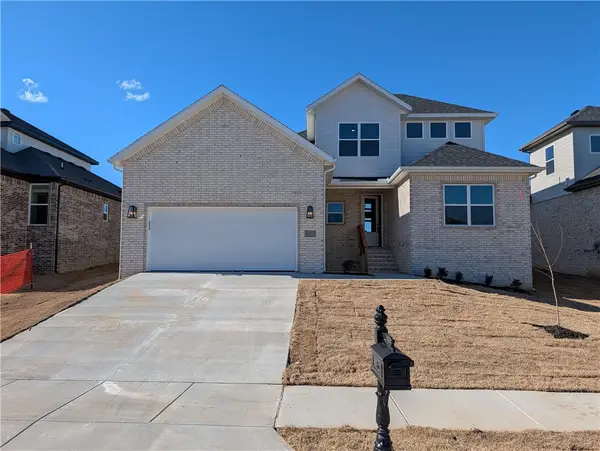5000 SW Blaire Mont Road, Bentonville, AR 72713
Local realty services provided by:Better Homes and Gardens Real Estate Journey
5000 SW Blaire Mont Road,Bentonville, AR 72713
$875,000
- 4 Beds
- 4 Baths
- 3,801 sq. ft.
- Single family
- Active
Listed by: scott waymire
Office: berkshire hathaway homeservices solutions real est
MLS#:1313870
Source:AR_NWAR
Price summary
- Price:$875,000
- Price per sq. ft.:$230.2
- Monthly HOA dues:$66.67
About this home
Elegant and extensively updated home in Bentonville’s sought-after Lochmoor Club. Back on market after buyer financing fell through—no fault of seller; inspections completed with no repairs requested. Features include interior paint (2022), new carpet, upgraded appliances, and designer lighting throughout. The light-filled living room boasts soaring ceilings, updated flooring, and a striking brick fireplace. Chef’s kitchen offers gas cooktop, vented stainless hood, and custom pull-out cabinetry. Smart-home lighting creates evening ambiance indoors and out. Additional upgrades: central vac, whole-home audio, intercom, and oversized garage. Bonus/media room pre-wired for projector. Private fenced yard with extended covered patio, café lighting, and room to entertain. Enjoy Lochmoor’s resort-style pool, pavilion, tennis, basketball, volleyball, and pickleball coming soon.
Contact an agent
Home facts
- Year built:2005
- Listing ID #:1313870
- Added:188 day(s) ago
- Updated:January 13, 2026 at 06:03 PM
Rooms and interior
- Bedrooms:4
- Total bathrooms:4
- Full bathrooms:3
- Half bathrooms:1
- Living area:3,801 sq. ft.
Heating and cooling
- Cooling:Central Air, Electric
- Heating:Central, Gas
Structure and exterior
- Roof:Architectural, Shingle
- Year built:2005
- Building area:3,801 sq. ft.
- Lot area:0.22 Acres
Utilities
- Water:Public, Water Available
- Sewer:Public Sewer, Sewer Available
Finances and disclosures
- Price:$875,000
- Price per sq. ft.:$230.2
- Tax amount:$5,025
New listings near 5000 SW Blaire Mont Road
- New
 $499,000Active4 beds 3 baths2,326 sq. ft.
$499,000Active4 beds 3 baths2,326 sq. ft.2703 SW Brancliff Road, Bentonville, AR 72713
MLS# 1332368Listed by: COLDWELL BANKER HARRIS MCHANEY & FAUCETTE-BENTONVI - New
 $3,000,000Active15.35 Acres
$3,000,000Active15.35 AcresVaughn Road, Bentonville, AR 72713
MLS# 1332074Listed by: EQUITY PARTNERS REALTY  $415,000Pending4 beds 2 baths1,900 sq. ft.
$415,000Pending4 beds 2 baths1,900 sq. ft.6806 SW High Meadow Boulevard, Bentonville, AR 72713
MLS# 1332610Listed by: SUDAR GROUP- New
 $619,900Active4 beds 3 baths2,567 sq. ft.
$619,900Active4 beds 3 baths2,567 sq. ft.4103 SW Summerbrook Street, Bentonville, AR 72713
MLS# 1332654Listed by: KELLER WILLIAMS MARKET PRO REALTY BRANCH OFFICE - New
 $390,250Active4 beds 3 baths2,035 sq. ft.
$390,250Active4 beds 3 baths2,035 sq. ft.2430 Max Avenue, Bentonville, AR 72713
MLS# 1332745Listed by: D.R. HORTON REALTY OF ARKANSAS, LLC - New
 $395,250Active4 beds 2 baths2,087 sq. ft.
$395,250Active4 beds 2 baths2,087 sq. ft.2400 Max Avenue, Bentonville, AR 72713
MLS# 1332767Listed by: D.R. HORTON REALTY OF ARKANSAS, LLC - New
 $475,000Active3 beds 2 baths1,349 sq. ft.
$475,000Active3 beds 2 baths1,349 sq. ft.205 SE 12th Street, Bentonville, AR 72712
MLS# 1332459Listed by: GIBSON REAL ESTATE - New
 $536,628Active4 beds 4 baths2,364 sq. ft.
$536,628Active4 beds 4 baths2,364 sq. ft.1071 Whistler Street, Bentonville, AR 72713
MLS# 1332615Listed by: VERMA AND ASSOCIATES - New
 $600,000Active-- beds -- baths2,264 sq. ft.
$600,000Active-- beds -- baths2,264 sq. ft.2304/2306 Oakwood Avenue, Bentonville, AR 72712
MLS# 1332392Listed by: ENGEL & VOLKERS BENTONVILLE - New
 $620,000Active3 beds 3 baths2,532 sq. ft.
$620,000Active3 beds 3 baths2,532 sq. ft.2403 NW Trinity Way, Bentonville, AR 72712
MLS# 1332467Listed by: CRYE-LEIKE REALTORS ROGERS
