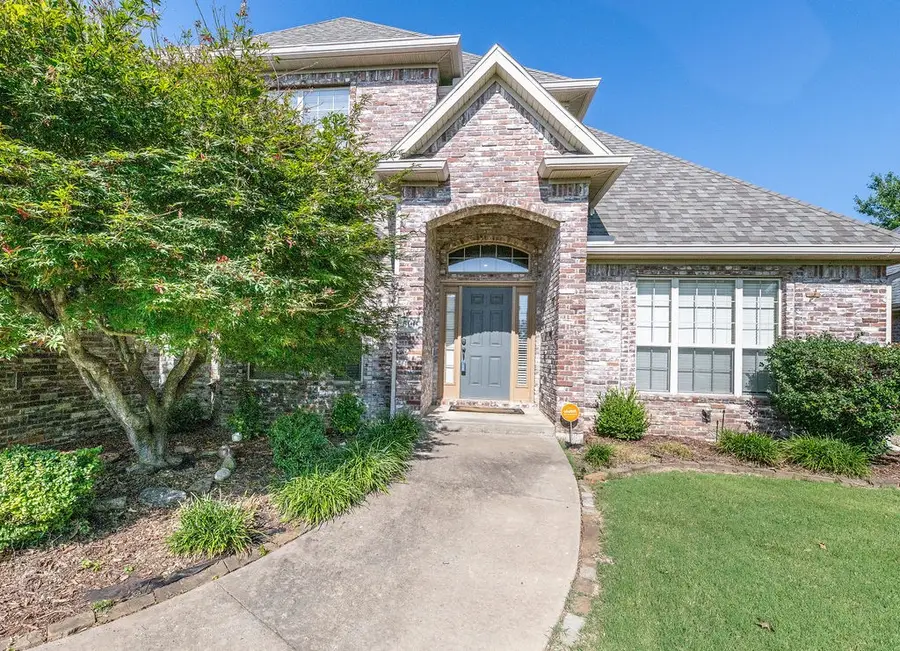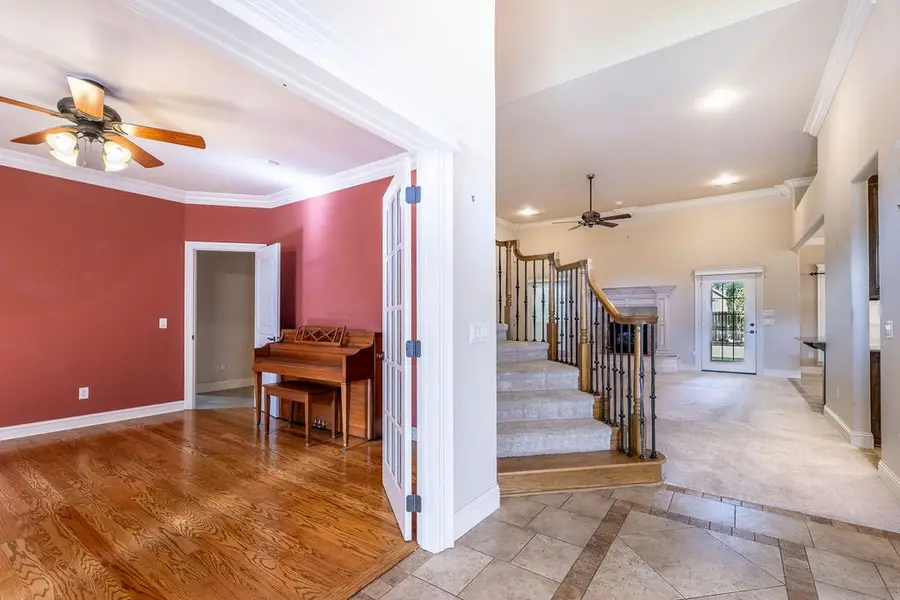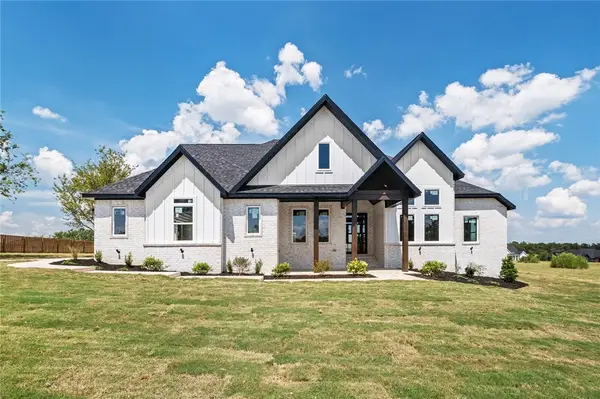506 SE Fullerton Street, Bentonville, AR 72712
Local realty services provided by:Better Homes and Gardens Real Estate Journey



Listed by:brandon long
Office:weichert, realtors griffin company bentonville
MLS#:1314838
Source:AR_NWAR
Price summary
- Price:$799,900
- Price per sq. ft.:$221.33
About this home
OPEN HOUSE 8/12/25 FROM NOON-4PM. Welcome to this impeccably maintained 3,614 sq ft brick home in College Place in Bentonville. This home is less than 2 miles from the new Walmart Home Campus & features 4 spacious bedrooms, 3 full bathrooms, formal dining room, & large breakfast nook off a dream kitchen w/tons of counter space. The layout also features a butler’s pantry & walk-in pantry. A cozy hobby room sits just off the master bathroom, while the separate office offers the perfect work-from-home setup. Retreat to your private master suite on the main level featuring spa-style jetted bathtub, large walk-in shower and 7 x 16 walk-in closet. Three-car garage complements the sprawling floorplan, ideal for vehicles and hobbies. The large living area features vaulted ceilings and a gas-log fireplace. Step out back and enjoy your huge patio, with a large area covered and another large area uncovered, and a landscaped backyard with extra storage building. Don’t miss this exceptional blend of elegance and functionality!
Contact an agent
Home facts
- Year built:2004
- Listing Id #:1314838
- Added:6 day(s) ago
- Updated:August 17, 2025 at 08:00 PM
Rooms and interior
- Bedrooms:4
- Total bathrooms:4
- Full bathrooms:3
- Half bathrooms:1
- Living area:3,614 sq. ft.
Heating and cooling
- Cooling:Central Air
- Heating:Central
Structure and exterior
- Roof:Architectural, Shingle
- Year built:2004
- Building area:3,614 sq. ft.
- Lot area:0.26 Acres
Utilities
- Sewer:Public Sewer, Sewer Available
Finances and disclosures
- Price:$799,900
- Price per sq. ft.:$221.33
- Tax amount:$5,917
New listings near 506 SE Fullerton Street
- New
 $615,000Active4 beds 3 baths2,536 sq. ft.
$615,000Active4 beds 3 baths2,536 sq. ft.890 Clark Circle, Bentonville, AR 72713
MLS# 1318135Listed by: KELLER WILLIAMS MARKET PRO REALTY - ROGERS BRANCH - New
 $490,000Active4 beds 2 baths2,257 sq. ft.
$490,000Active4 beds 2 baths2,257 sq. ft.2303 SW Chinquapin Avenue, Bentonville, AR 72713
MLS# 1318350Listed by: FATHOM REALTY - New
 $950,000Active4 beds 3 baths3,526 sq. ft.
$950,000Active4 beds 3 baths3,526 sq. ft.5204 SW Ridge Mont Road, Bentonville, AR 72713
MLS# 1318183Listed by: GIBSON REAL ESTATE - New
 $569,900Active4 beds 3 baths2,510 sq. ft.
$569,900Active4 beds 3 baths2,510 sq. ft.4008 SW Hollyhock Street, Bentonville, AR 72713
MLS# 1317903Listed by: CRYE-LEIKE REALTORS - BENTONVILLE - New
 $538,200Active4 beds 3 baths2,300 sq. ft.
$538,200Active4 beds 3 baths2,300 sq. ft.1100 Quailridge Avenue, Bentonville, AR 72713
MLS# 1318254Listed by: FATHOM REALTY - New
 $445,000Active3 beds 2 baths1,834 sq. ft.
$445,000Active3 beds 2 baths1,834 sq. ft.3503 SW Mistletoe Avenue, Bentonville, AR 72713
MLS# 1318347Listed by: FATHOM REALTY - New
 $575,000Active6.74 Acres
$575,000Active6.74 AcresTract 3 Haden Road, Bentonville, AR 72713
MLS# 1318345Listed by: FATHOM REALTY - New
 $301,900Active2 beds 2 baths1,070 sq. ft.
$301,900Active2 beds 2 baths1,070 sq. ft.3319 Mp Parkway #203, Bentonville, AR 72712
MLS# 1318346Listed by: LONE ROCK REALTY - New
 $990,000Active5 beds 4 baths3,600 sq. ft.
$990,000Active5 beds 4 baths3,600 sq. ft.3130 Cambridge Street, Bentonville, AR 72713
MLS# 1317626Listed by: CRAWFORD REAL ESTATE AND ASSOCIATES - New
 $223,200Active1 beds 1 baths798 sq. ft.
$223,200Active1 beds 1 baths798 sq. ft.3319 Mp Parkway #207, Bentonville, AR 72712
MLS# 1318322Listed by: LONE ROCK REALTY
