5204 SW Ridge Mont Road, Bentonville, AR 72713
Local realty services provided by:Better Homes and Gardens Real Estate Journey
5204 SW Ridge Mont Road,Bentonville, AR 72713
$825,000
- 4 Beds
- 3 Baths
- 3,526 sq. ft.
- Single family
- Pending
Listed by: jared smith
Office: gibson real estate
MLS#:1326195
Source:AR_NWAR
Price summary
- Price:$825,000
- Price per sq. ft.:$233.98
- Monthly HOA dues:$58.33
About this home
This four- bedroom residence offers an exciting opportunity in one of Bentonville’s premier neighborhoods. The recently renovated kitchen is a true showpiece, featuring a professional-grade oversized range, luxurious cabinetry, exquisite countertops, and a butler’s pantry tucked behind the oversized refrigerator. REAL hardwood floors flow through an elegant living space into an expansive enclosed sunroom bathed in natural light, complete with its own fireplace.
The main-level primary bedroom offers a private retreat with a spacious bathroom. Also on the main floor are a formal dining room and a dedicated office—both versatile spaces that could serve as additional bedroom options if needed. The half bath downstairs includes a built-in tornado shelter. Upstairs, you’ll find three generously sized bedrooms and another bathroom.
Residents enjoy access to exceptional amenities including pool, pickleball courts, and a playground. Request the 3D tour—or experience this property firsthand with your own private showing.
Contact an agent
Home facts
- Year built:2006
- Listing ID #:1326195
- Added:54 day(s) ago
- Updated:December 16, 2025 at 09:23 AM
Rooms and interior
- Bedrooms:4
- Total bathrooms:3
- Full bathrooms:2
- Half bathrooms:1
- Living area:3,526 sq. ft.
Heating and cooling
- Cooling:Electric, Zoned
- Heating:Central, Gas
Structure and exterior
- Roof:Architectural, Shingle
- Year built:2006
- Building area:3,526 sq. ft.
- Lot area:0.24 Acres
Utilities
- Water:Public, Water Available
- Sewer:Sewer Available
Finances and disclosures
- Price:$825,000
- Price per sq. ft.:$233.98
- Tax amount:$4,642
New listings near 5204 SW Ridge Mont Road
- New
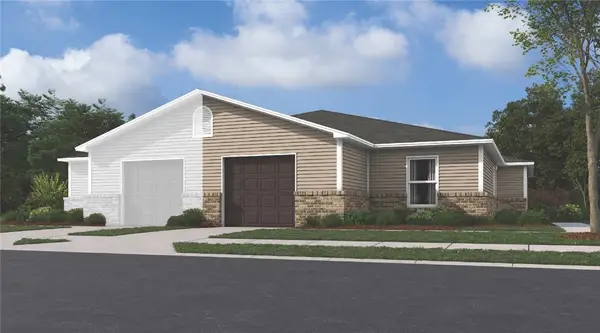 $258,275Active3 beds 2 baths1,348 sq. ft.
$258,275Active3 beds 2 baths1,348 sq. ft.318 NW 67th Avenue, Bentonville, AR 72713
MLS# 1330769Listed by: RAUSCH COLEMAN REALTY GROUP, LLC - New
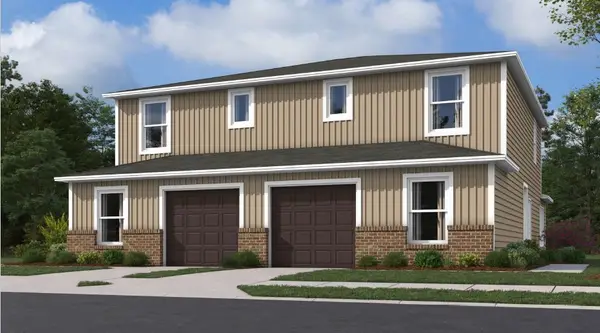 $245,250Active3 beds 3 baths1,430 sq. ft.
$245,250Active3 beds 3 baths1,430 sq. ft.6906 SW Dignity Avenue, Bentonville, AR 72713
MLS# 1330751Listed by: RAUSCH COLEMAN REALTY GROUP, LLC - New
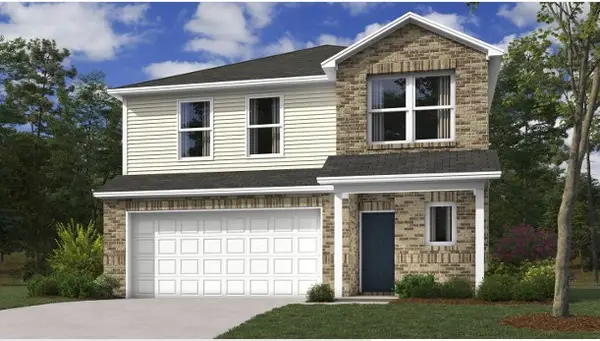 $365,750Active4 beds 3 baths2,065 sq. ft.
$365,750Active4 beds 3 baths2,065 sq. ft.3401 SW Endearment Street, Bentonville, AR 72713
MLS# 1330754Listed by: RAUSCH COLEMAN REALTY GROUP, LLC - New
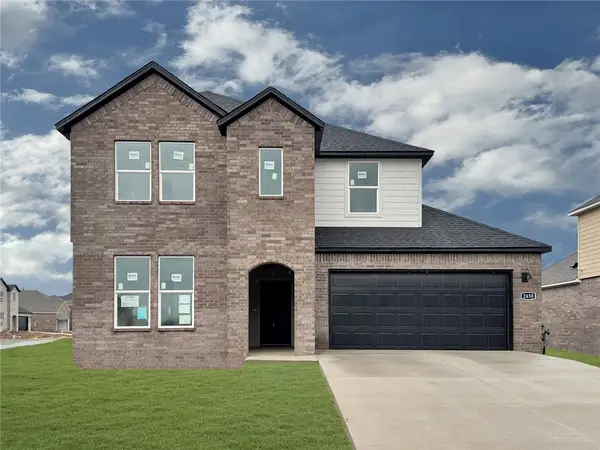 $399,000Active4 beds 3 baths2,371 sq. ft.
$399,000Active4 beds 3 baths2,371 sq. ft.2311 Max Avenue, Bentonville, AR 72713
MLS# 1330748Listed by: D.R. HORTON REALTY OF ARKANSAS, LLC - New
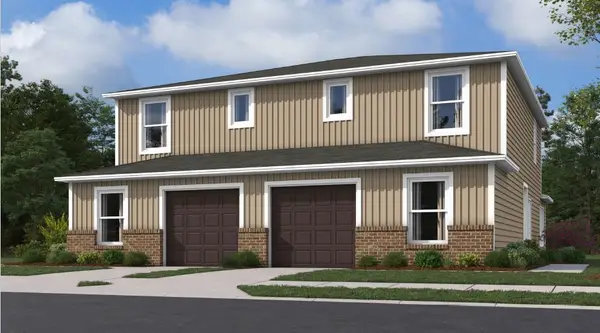 $245,250Active3 beds 3 baths1,430 sq. ft.
$245,250Active3 beds 3 baths1,430 sq. ft.6904 SW Dignity Avenue, Bentonville, AR 72713
MLS# 1330749Listed by: RAUSCH COLEMAN REALTY GROUP, LLC 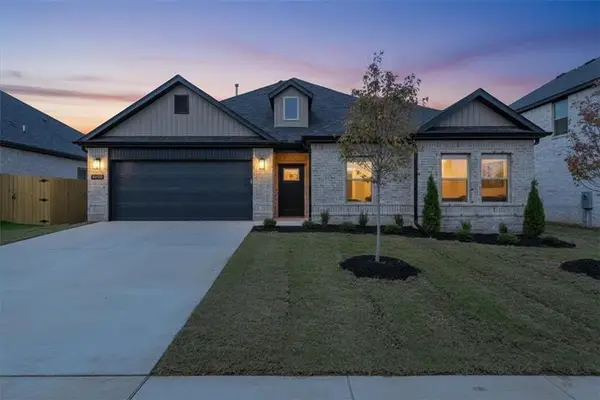 $415,000Pending4 beds 2 baths1,900 sq. ft.
$415,000Pending4 beds 2 baths1,900 sq. ft.6807 SW High Meadow Boulevard, Bentonville, AR 72713
MLS# 1330540Listed by: SUDAR GROUP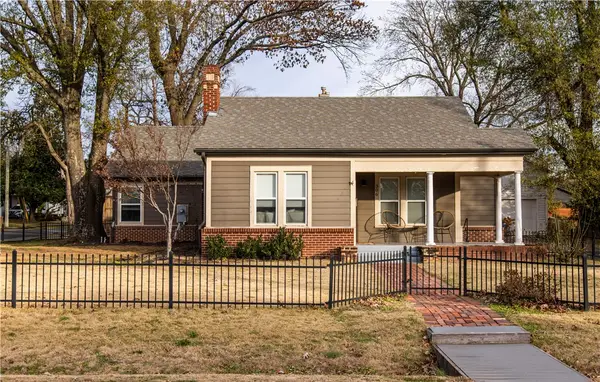 $1,200,000Pending3 beds 3 baths2,068 sq. ft.
$1,200,000Pending3 beds 3 baths2,068 sq. ft.306 NW C Street, Bentonville, AR 72712
MLS# 1330676Listed by: ENGEL & VOLKERS BENTONVILLE- New
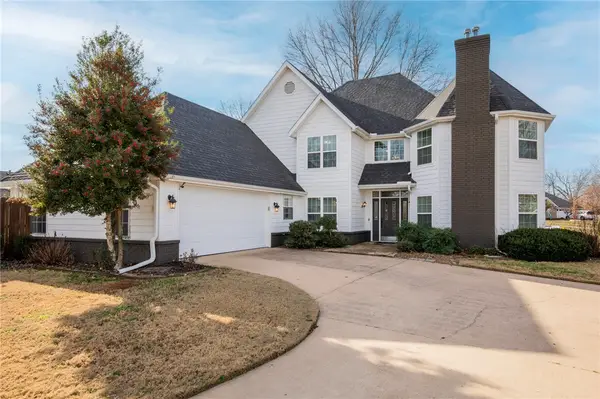 $750,000Active4 beds 4 baths3,087 sq. ft.
$750,000Active4 beds 4 baths3,087 sq. ft.2 Oak Ridge Lane, Bentonville, AR 72712
MLS# 1330425Listed by: COLLIER & ASSOCIATES- ROGERS BRANCH - New
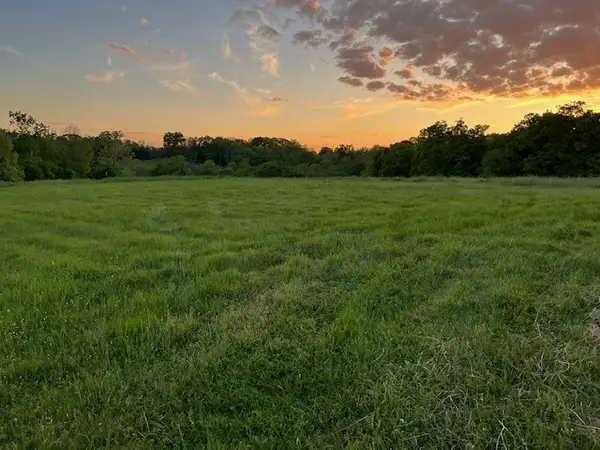 $250,000Active2 Acres
$250,000Active2 Acres2.0 Acres E Mcnelly Road, Bentonville, AR 72712
MLS# 1330635Listed by: COLDWELL BANKER HARRIS MCHANEY & FAUCETTE-BENTONVI - New
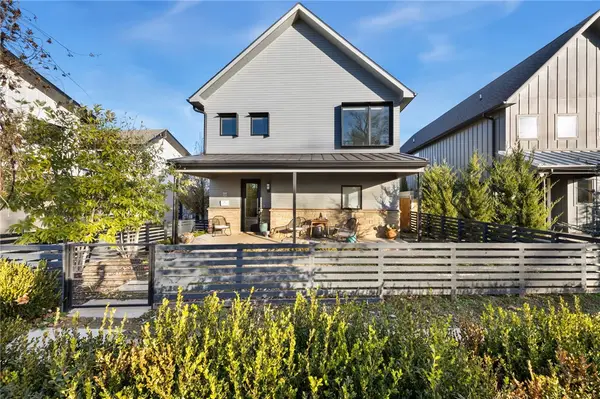 $1,490,000Active4 beds 4 baths3,313 sq. ft.
$1,490,000Active4 beds 4 baths3,313 sq. ft.632 Bella Vista Road, Bentonville, AR 72712
MLS# 1330616Listed by: KELLER WILLIAMS MARKET PRO REALTY
