6002 NW Ettie May Street, Bentonville, AR 72713
Local realty services provided by:Better Homes and Gardens Real Estate Journey
6002 NW Ettie May Street,Bentonville, AR 72713
$339,000
- 3 Beds
- 2 Baths
- - sq. ft.
- Single family
- Sold
Listed by: meghan vernetti
Office: the brandon group
MLS#:1328013
Source:AR_NWAR
Sorry, we are unable to map this address
Price summary
- Price:$339,000
- Monthly HOA dues:$16.67
About this home
This rare all-brick 3 bed, 2 bath Bentonville School District home is the perfect blend of luxury, comfort, and technology - loaded with OWNER UPGRADES! Plus, enjoy a $2,500 CLOSING CREDIT with preferred lender! Imagine hosting game nights with built-in 7.1 surround sound and lightning-fast streaming via hardwired fiberoptic internet. The home’s efficiency is exceptional with premium R49 attic insulation, tankless water heater, and whole-home water softener. The bright, open layout with 10-foot ceilings and large windows is anchored by a cozy gas fireplace – perfect for entertaining. Your gourmet kitchen shines with stunning granite counters, soft-close cabinets, gas black stainless steel appliances (upgraded refrigerator CONVEYS!), and walk-in pantry. Retreat to the luxurious primary suite featuring a custom-tiled shower, dual vanities, and huge walk-in closet with direct laundry access. Enjoy designer touches: crown molding and faux wood blinds. This is a pet-free, fragrance-free home. See full upgrade list!
Contact an agent
Home facts
- Year built:2022
- Listing ID #:1328013
- Added:43 day(s) ago
- Updated:December 30, 2025 at 10:43 PM
Rooms and interior
- Bedrooms:3
- Total bathrooms:2
- Full bathrooms:2
Heating and cooling
- Cooling:Central Air, Electric, Heat Pump
- Heating:Central, Gas
Structure and exterior
- Roof:Architectural, Shingle
- Year built:2022
Utilities
- Water:Public, Water Available
- Sewer:Public Sewer, Sewer Available
Finances and disclosures
- Price:$339,000
- Tax amount:$1,755
New listings near 6002 NW Ettie May Street
- New
 $262,000Active3 beds 3 baths1,430 sq. ft.
$262,000Active3 beds 3 baths1,430 sq. ft.6810 SW Dignity Avenue, Bentonville, AR 72713
MLS# 1331671Listed by: RAUSCH COLEMAN REALTY GROUP, LLC - New
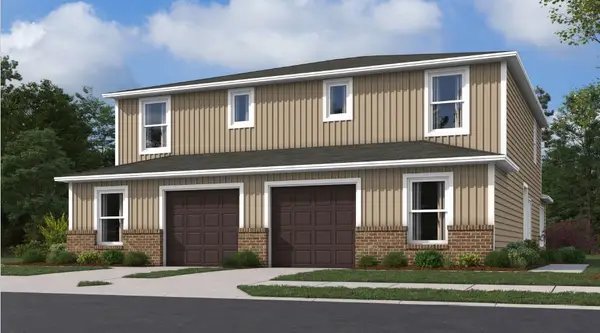 $262,000Active3 beds 3 baths1,430 sq. ft.
$262,000Active3 beds 3 baths1,430 sq. ft.6808 SW Dignity Avenue, Bentonville, AR 72713
MLS# 1331673Listed by: RAUSCH COLEMAN REALTY GROUP, LLC - New
 $267,400Active3 beds 3 baths1,599 sq. ft.
$267,400Active3 beds 3 baths1,599 sq. ft.6816 SW Dignity Avenue, Bentonville, AR 72713
MLS# 1331678Listed by: RAUSCH COLEMAN REALTY GROUP, LLC - New
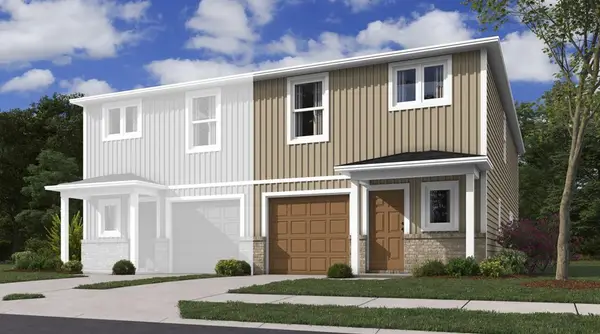 $267,400Active3 beds 3 baths1,599 sq. ft.
$267,400Active3 beds 3 baths1,599 sq. ft.6818 SW Dignity Avenue, Bentonville, AR 72713
MLS# 1331680Listed by: RAUSCH COLEMAN REALTY GROUP, LLC - New
 $400,500Active4 beds 3 baths2,371 sq. ft.
$400,500Active4 beds 3 baths2,371 sq. ft.2411 Max Drive, Bentonville, AR 72713
MLS# 1331681Listed by: D.R. HORTON REALTY OF ARKANSAS, LLC - New
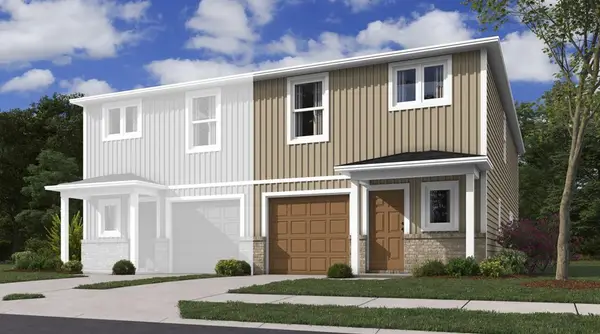 $266,800Active3 beds 3 baths1,599 sq. ft.
$266,800Active3 beds 3 baths1,599 sq. ft.6900 SW Dignity Avenue, Bentonville, AR 72713
MLS# 1331682Listed by: RAUSCH COLEMAN REALTY GROUP, LLC - New
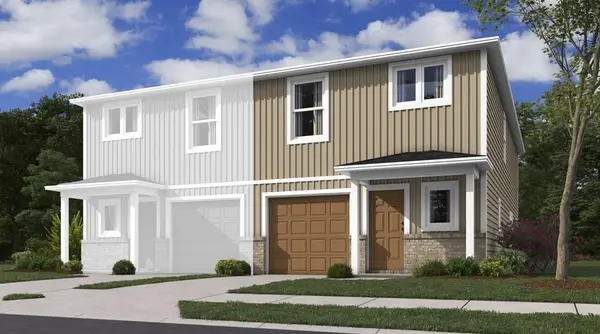 $266,800Active3 beds 3 baths1,599 sq. ft.
$266,800Active3 beds 3 baths1,599 sq. ft.6902 SW Dignity Avenue, Bentonville, AR 72713
MLS# 1331683Listed by: RAUSCH COLEMAN REALTY GROUP, LLC - New
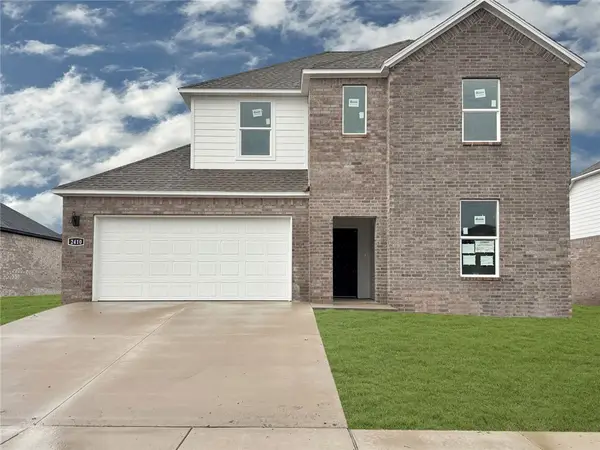 $404,095Active4 beds 3 baths2,354 sq. ft.
$404,095Active4 beds 3 baths2,354 sq. ft.2321 Max Avenue, Bentonville, AR 72713
MLS# 1331645Listed by: D.R. HORTON REALTY OF ARKANSAS, LLC - New
 $399,000Active4 beds 3 baths2,371 sq. ft.
$399,000Active4 beds 3 baths2,371 sq. ft.2341 Max Avenue, Bentonville, AR 72713
MLS# 1331612Listed by: D.R. HORTON REALTY OF ARKANSAS, LLC - New
 $452,000Active4 beds 3 baths1,875 sq. ft.
$452,000Active4 beds 3 baths1,875 sq. ft.3908 Cherry Road, Bentonville, AR 72713
MLS# 1331545Listed by: CROSS CARRIAGE REALTY
