609 SW 4th Street, Bentonville, AR 72712
Local realty services provided by:Better Homes and Gardens Real Estate Journey
Listed by: shannon west
Office: sudar group
MLS#:1313379
Source:AR_NWAR
Price summary
- Price:$2,500,000
- Price per sq. ft.:$500
About this home
Preferred lender offering up to 1% of the loan amount in credits for qualified buyers! Welcome to a rare opportunity to own a custom luxury home in the heart of Downtown Bentonville—perfectly designed for multi-generational living or income-producing potential.
The main residence features 6 spacious bedrooms, 4 full bathrooms, 2 half bathrooms, and 3 separate laundry areas, offering flexibility and function for large families or shared living arrangements. An attached apartment with its own private entrance creates the perfect setup for guests, extended family, or short-term rental income.
The detached guest house is a fully equipped standalone home with its own living room, kitchen, laundry area, 2 bedrooms, and 2 bathrooms.
Curated from top to bottom, with white oak wood flooring, quartz countertops, and a matching quartz backsplash for a modern aesthetic. It’s pre-wired for security cameras and in-ceiling speakers, and includes 2 EV chargers.
Guest house is included in total square footage of 5000.
Contact an agent
Home facts
- Year built:2025
- Listing ID #:1313379
- Added:179 day(s) ago
- Updated:January 05, 2026 at 09:41 PM
Rooms and interior
- Bedrooms:6
- Total bathrooms:7
- Full bathrooms:7
- Living area:5,000 sq. ft.
Heating and cooling
- Cooling:Central Air, Electric
- Heating:Central, Electric
Structure and exterior
- Roof:Architectural, Shingle
- Year built:2025
- Building area:5,000 sq. ft.
- Lot area:0.26 Acres
Utilities
- Water:Public, Water Available
- Sewer:Sewer Available
Finances and disclosures
- Price:$2,500,000
- Price per sq. ft.:$500
- Tax amount:$4,438
New listings near 609 SW 4th Street
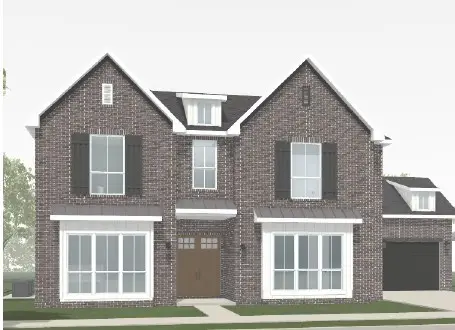 $891,500Pending4 beds 4 baths3,358 sq. ft.
$891,500Pending4 beds 4 baths3,358 sq. ft.8903 W Milky Way, Bentonville, AR 72713
MLS# 1332031Listed by: BUFFINGTON HOMES OF ARKANSAS- New
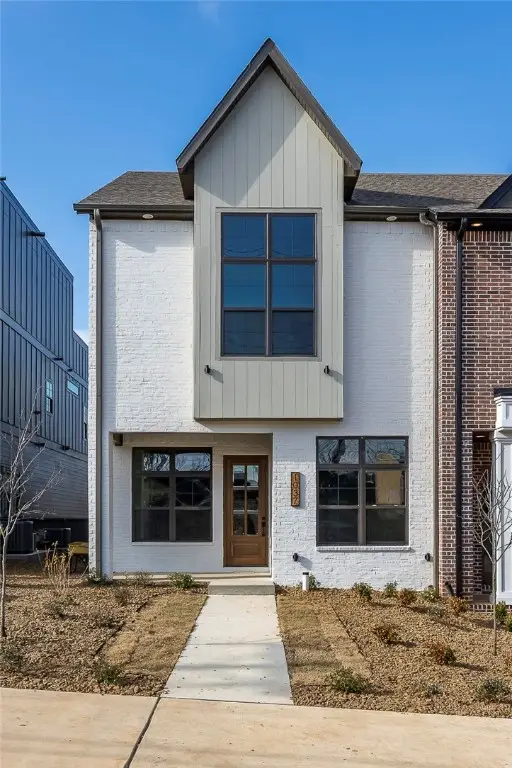 $1,692,000Active3 beds 4 baths3,433 sq. ft.
$1,692,000Active3 beds 4 baths3,433 sq. ft.1037 A Street, Bentonville, AR 72712
MLS# 1330874Listed by: COLDWELL BANKER HARRIS MCHANEY & FAUCETTE-BENTONVI - New
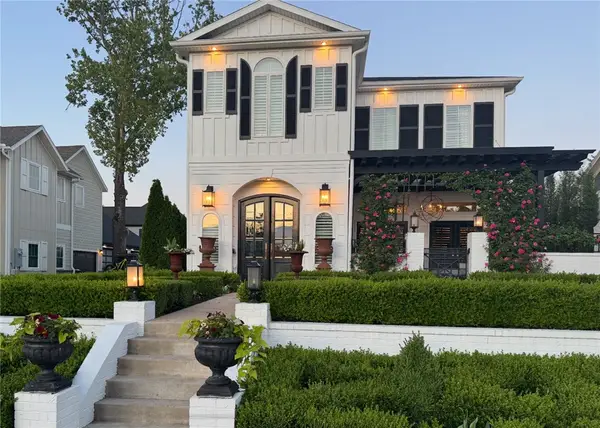 $1,989,000Active5 beds 5 baths3,054 sq. ft.
$1,989,000Active5 beds 5 baths3,054 sq. ft.102 NE F Street, Bentonville, AR 72712
MLS# 1331143Listed by: KELLER WILLIAMS MARKET PRO REALTY BRANCH OFFICE - New
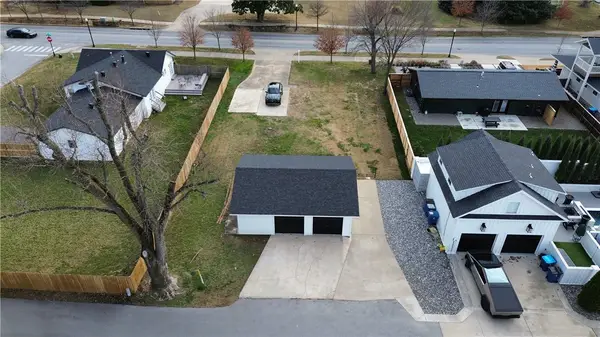 $989,000Active0.24 Acres
$989,000Active0.24 Acres707 E Central Avenue, Bentonville, AR 72712
MLS# 1331497Listed by: KELLER WILLIAMS MARKET PRO REALTY BRANCH OFFICE - New
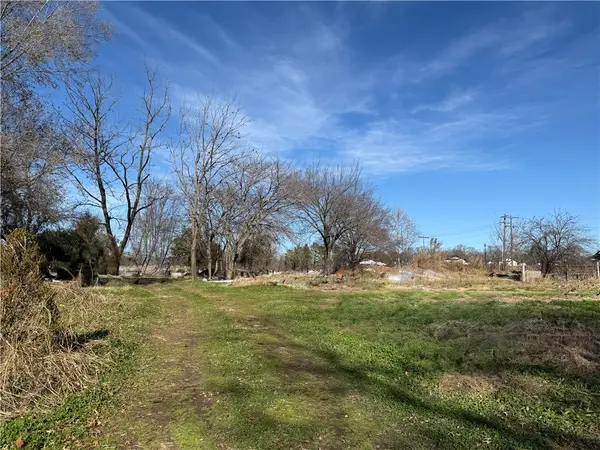 $730,000Active4 beds 4 baths3,008 sq. ft.
$730,000Active4 beds 4 baths3,008 sq. ft.5695 Brookside Road, Bentonville, AR 72713
MLS# 1331348Listed by: COLDWELL BANKER K-C REALTY - New
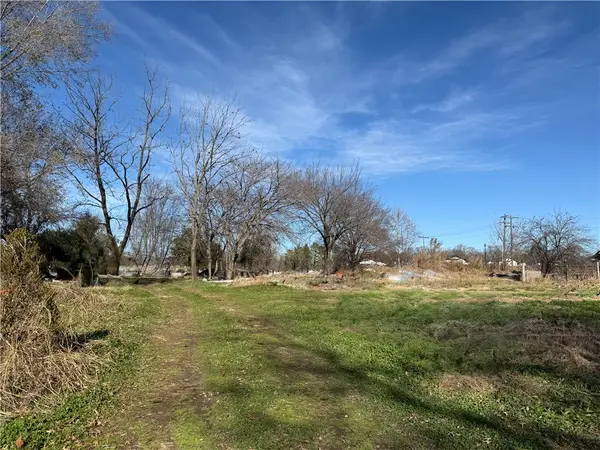 $730,000Active2.62 Acres
$730,000Active2.62 Acres5695 Brookside Road, Bentonville, AR 72713
MLS# 1331349Listed by: COLDWELL BANKER K-C REALTY - New
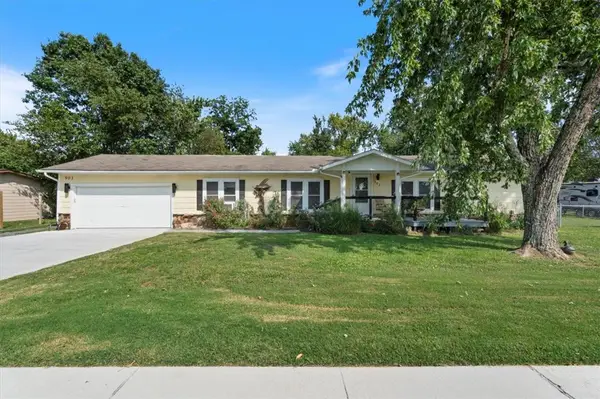 $419,000Active3 beds 3 baths2,112 sq. ft.
$419,000Active3 beds 3 baths2,112 sq. ft.903 Water Tower Road, Bentonville, AR 72712
MLS# 1331867Listed by: CRYE-LEIKE REALTORS-BELLA VISTA - New
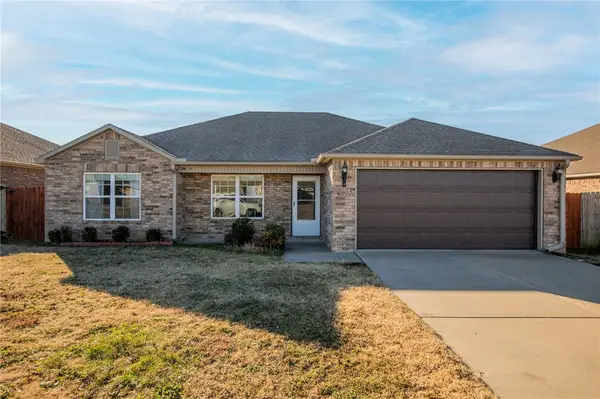 $299,900Active3 beds 2 baths1,459 sq. ft.
$299,900Active3 beds 2 baths1,459 sq. ft.4307 SW Comstock Avenue, Bentonville, AR 72713
MLS# 1331827Listed by: KELLER WILLIAMS MARKET PRO REALTY BRANCH OFFICE - New
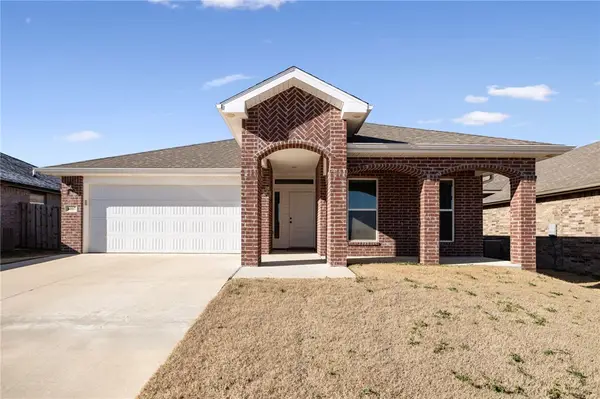 $330,000Active3 beds 2 baths1,748 sq. ft.
$330,000Active3 beds 2 baths1,748 sq. ft.6007 NW Hoover Street, Bentonville, AR 72713
MLS# 1331840Listed by: COLLIER & ASSOCIATES- ROGERS BRANCH - New
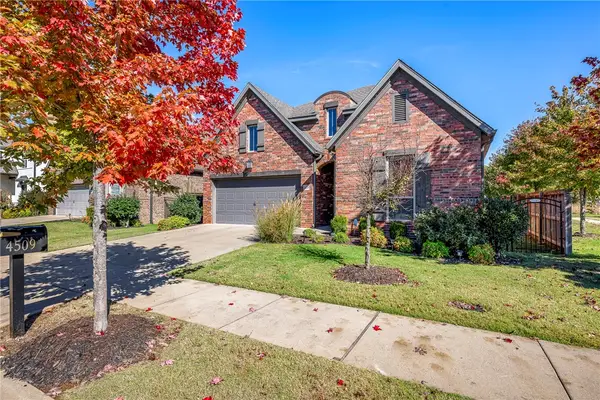 $485,000Active3 beds 2 baths1,940 sq. ft.
$485,000Active3 beds 2 baths1,940 sq. ft.4509 SW Lilly Street, Bentonville, AR 72713
MLS# 1331657Listed by: COLDWELL BANKER HARRIS MCHANEY & FAUCETTE-BENTONVI
