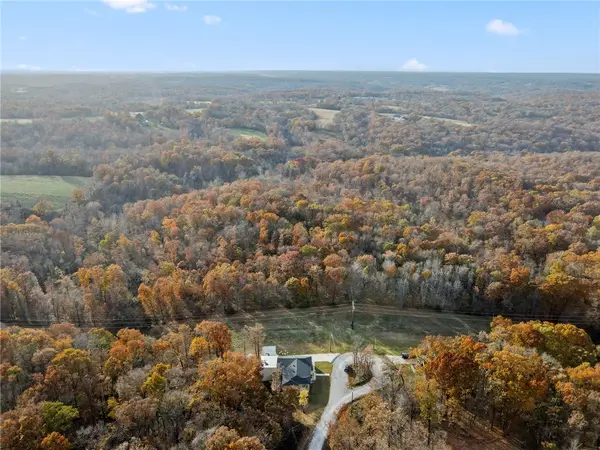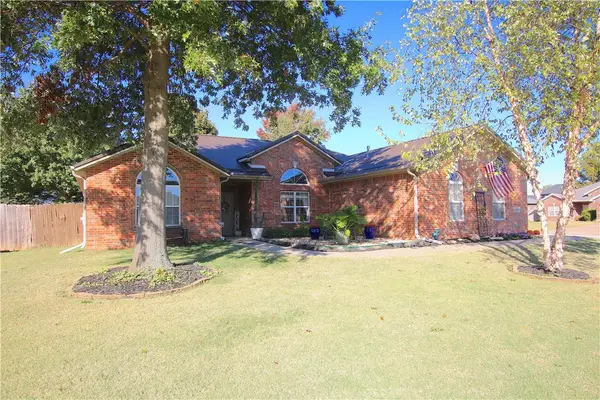6402 SW Dawning Path Street, Bentonville, AR 72713
Local realty services provided by:Better Homes and Gardens Real Estate Journey
6402 SW Dawning Path Street,Bentonville, AR 72713
$894,900
- 5 Beds
- 4 Baths
- 3,057 sq. ft.
- Single family
- Active
Upcoming open houses
- Sun, Nov 1601:00 pm - 03:00 pm
Listed by: heather campbell
Office: weichert, realtors griffin company bentonville
MLS#:1322057
Source:AR_NWAR
Price summary
- Price:$894,900
- Price per sq. ft.:$292.74
- Monthly HOA dues:$100
About this home
Modern home in sought after community of Aurora. Stunning living room with tiled linear fireplace, custom beams, wood floors, tons of light streaming through ample amount of windows & open floorplan. Kitchen features large island with custom stain, stainless steel appliances, gas cooktop, custom cabinets, double ovens, pot filler, quartz countertops & backsplash, massive walk in pantry & storage! Home also features a secondary bedroom on the main level. Spacious, private primary bedroom with luxurious primary bathroom. Primary bath with double vanities, walk-in tile shower & stand alone soaking tub. Upstairs features three large bedrooms & a bonus room with wet-bar. Covered patio overlooking the large lot! Aurora residents have access to TONS of community amenities. Adult pool, family pool, bike repair station, dog park, elevate fitness course, sports court open air clubhouse and playground! Internet included in POA! $3,000 preferred Lender credit to Buyer for closing cost etc.
Contact an agent
Home facts
- Year built:2025
- Listing ID #:1322057
- Added:63 day(s) ago
- Updated:November 14, 2025 at 10:02 PM
Rooms and interior
- Bedrooms:5
- Total bathrooms:4
- Full bathrooms:4
- Living area:3,057 sq. ft.
Heating and cooling
- Cooling:Central Air, Electric
- Heating:Central, Gas
Structure and exterior
- Roof:Architectural, Shingle
- Year built:2025
- Building area:3,057 sq. ft.
- Lot area:0.21 Acres
Utilities
- Water:Public, Water Available
- Sewer:Public Sewer, Sewer Available
Finances and disclosures
- Price:$894,900
- Price per sq. ft.:$292.74
- Tax amount:$861
New listings near 6402 SW Dawning Path Street
- New
 $550,000Active3 beds 2 baths2,008 sq. ft.
$550,000Active3 beds 2 baths2,008 sq. ft.12665 Bullock Road, Bentonville, AR 72712
MLS# 1328048Listed by: ARKANSAS REAL ESTATE GROUP FAYETTEVILLE - New
 $1,200,000Active9.79 Acres
$1,200,000Active9.79 Acres9.79 Acres E Mcnelly Road, Bentonville, AR 72712
MLS# 1328396Listed by: COLDWELL BANKER HARRIS MCHANEY & FAUCETTE-BENTONVI - New
 $810,045Active4 beds 4 baths3,447 sq. ft.
$810,045Active4 beds 4 baths3,447 sq. ft.305 SE Fullerton Street, Bentonville, AR 72712
MLS# 1328519Listed by: LINDSEY & ASSOC INC BRANCH - New
 Listed by BHGRE$425,000Active3 beds 2 baths1,715 sq. ft.
Listed by BHGRE$425,000Active3 beds 2 baths1,715 sq. ft.1710 SW D Street, Bentonville, AR 72712
MLS# 1328285Listed by: BETTER HOMES AND GARDENS REAL ESTATE JOURNEY - New
 $1,900,000Active41.21 Acres
$1,900,000Active41.21 AcresMiller Church Road, Bentonville, AR 72712
MLS# 1328517Listed by: KELLER WILLIAMS MARKET PRO REALTY BRANCH OFFICE - New
 $399,500Active3 beds 2 baths1,507 sq. ft.
$399,500Active3 beds 2 baths1,507 sq. ft.1802 SW E Street, Bentonville, AR 72712
MLS# 1328438Listed by: ENGEL & VOLKERS BENTONVILLE - New
 $975,000Active3 beds 2 baths2,146 sq. ft.
$975,000Active3 beds 2 baths2,146 sq. ft.401 Magnolia Drive, Bentonville, AR 72712
MLS# 1328485Listed by: COLLIER & ASSOCIATES - Open Sun, 2 to 4pmNew
 $254,900Active3 beds 2 baths1,092 sq. ft.
$254,900Active3 beds 2 baths1,092 sq. ft.806 SW Tater Black Road, Bentonville, AR 72712
MLS# 1328364Listed by: COLLIER & ASSOCIATES- ROGERS BRANCH  $425,000Active4 beds 2 baths2,011 sq. ft.
$425,000Active4 beds 2 baths2,011 sq. ft.1900 SW Aspen Street, Bentonville, AR 72713
MLS# 1326641Listed by: MIDWEST LAND GROUP, LLC- New
 $314,900Active3 beds 2 baths1,364 sq. ft.
$314,900Active3 beds 2 baths1,364 sq. ft.29 Cheryl Circle, Bentonville, AR 72712
MLS# 1328185Listed by: REMAX REAL ESTATE RESULTS
