6706 SW Memphis Avenue, Bentonville, AR 72713
Local realty services provided by:Better Homes and Gardens Real Estate Journey
Listed by: brandon strickland
Office: rausch coleman realty group, llc.
MLS#:1311598
Source:AR_NWAR
Price summary
- Price:$259,900
- Price per sq. ft.:$181.75
About this home
Introducing The Elmstead, a beautiful two-story duplex located in a vibrant, new community. This modern home offers 3 spacious bedrooms and 3 bathrooms, featuring a flexible layout that suits a variety of lifestyles. Upstairs, you'll find the serene master suite, complete with a private bathroom and ample closet space. An additional bedroom and bathroom are also located upstairs, providing comfort and privacy for family or guests. The lower level features a third bedroom with its own full bathroom, perfect for visitors, a home office, or a private retreat. The open-concept living area on the main floor is perfect for both relaxing and entertaining. The well-appointed kitchen includes modern appliances, generous counter space, and plenty of storage. With a one-car garage offering secure parking or extra storage, The Elmstead combines practicality with style. Situated in a brand-new community, this home is conveniently located near local amenities, parks, and schools. The Elmstead is the perfect place to call home.
Contact an agent
Home facts
- Year built:2025
- Listing ID #:1311598
- Added:185 day(s) ago
- Updated:December 19, 2025 at 08:42 AM
Rooms and interior
- Bedrooms:3
- Total bathrooms:3
- Full bathrooms:3
- Living area:1,430 sq. ft.
Heating and cooling
- Cooling:Central Air, Electric
- Heating:Central, Electric
Structure and exterior
- Roof:Architectural, Shingle
- Year built:2025
- Building area:1,430 sq. ft.
- Lot area:0.08 Acres
Utilities
- Water:Public, Water Available
- Sewer:Public Sewer, Sewer Available
Finances and disclosures
- Price:$259,900
- Price per sq. ft.:$181.75
- Tax amount:$999,999
New listings near 6706 SW Memphis Avenue
- New
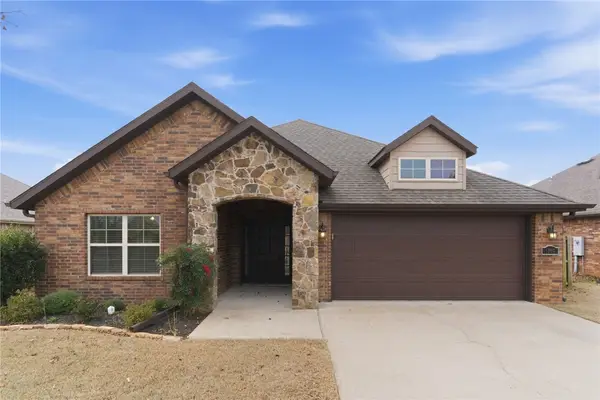 $359,900Active3 beds 2 baths1,649 sq. ft.
$359,900Active3 beds 2 baths1,649 sq. ft.3707 Town Vu Road, Bentonville, AR 72712
MLS# 1331112Listed by: COLDWELL BANKER HARRIS MCHANEY & FAUCETTE-ROGERS - New
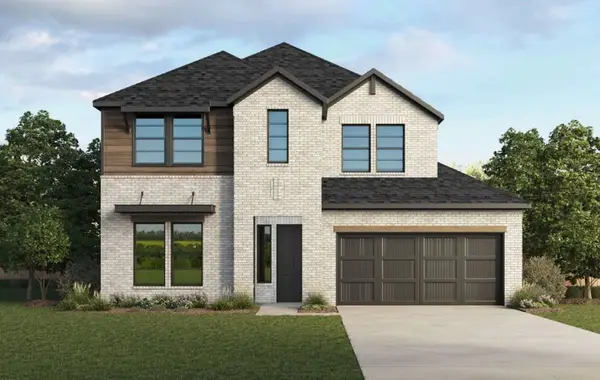 $640,500Active5 beds 3 baths2,890 sq. ft.
$640,500Active5 beds 3 baths2,890 sq. ft.7401 SW Cetus Street, Bentonville, AR 72713
MLS# 1331126Listed by: D.R. HORTON REALTY OF ARKANSAS, LLC - New
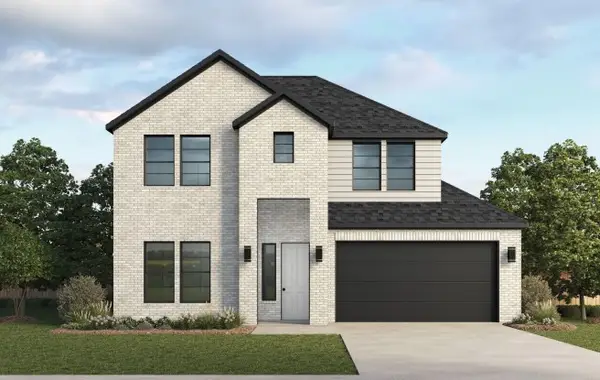 $600,500Active4 beds 3 baths2,639 sq. ft.
$600,500Active4 beds 3 baths2,639 sq. ft.7307 SW Cetus Street, Bentonville, AR 72713
MLS# 1331093Listed by: D.R. HORTON REALTY OF ARKANSAS, LLC - New
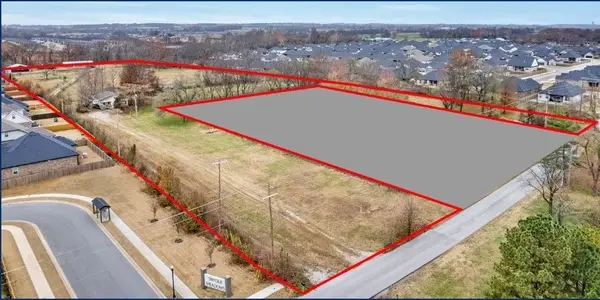 $2,000,000Active10.08 Acres
$2,000,000Active10.08 Acres3810 & 3720 Rainbow Farm Road, Bentonville, AR 72713
MLS# 1330404Listed by: KELLER WILLIAMS MARKET PRO REALTY BRANCH OFFICE - New
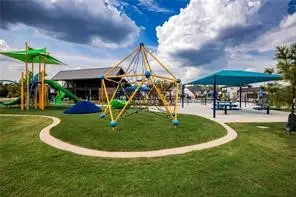 $799,800Active3 beds 4 baths2,719 sq. ft.
$799,800Active3 beds 4 baths2,719 sq. ft.6809 SW Harmony Way, Bentonville, AR 72713
MLS# 1330970Listed by: COLLIER & ASSOCIATES- ROGERS BRANCH - New
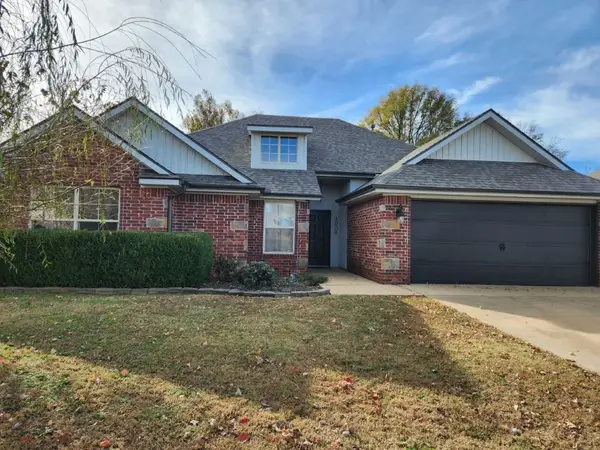 $309,000Active3 beds 2 baths1,643 sq. ft.
$309,000Active3 beds 2 baths1,643 sq. ft.3009 SW Briar Creek Avenue, Bentonville, AR 72713
MLS# 1330988Listed by: LINDSEY & ASSOC INC BRANCH - New
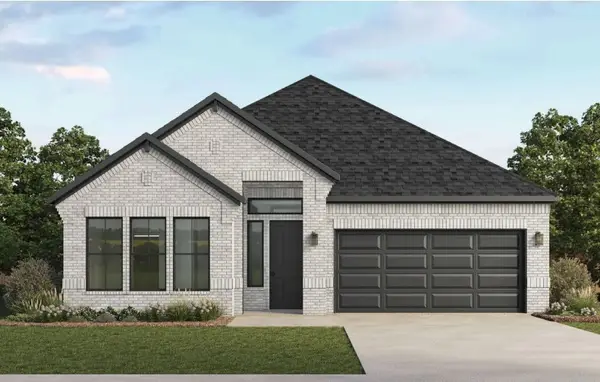 $510,500Active4 beds 3 baths2,092 sq. ft.
$510,500Active4 beds 3 baths2,092 sq. ft.7303 SW Cetus Street, Bentonville, AR 72713
MLS# 1330525Listed by: D.R. HORTON REALTY OF ARKANSAS, LLC - New
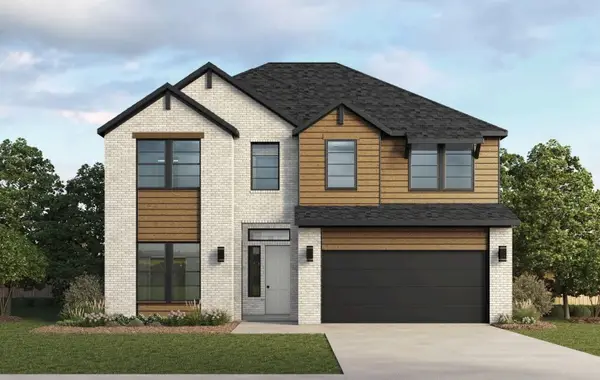 $690,500Active5 beds 4 baths3,177 sq. ft.
$690,500Active5 beds 4 baths3,177 sq. ft.7403 SW Cetus Street, Bentonville, AR 72713
MLS# 1330541Listed by: D.R. HORTON REALTY OF ARKANSAS, LLC - Open Sat, 2 to 3:30pmNew
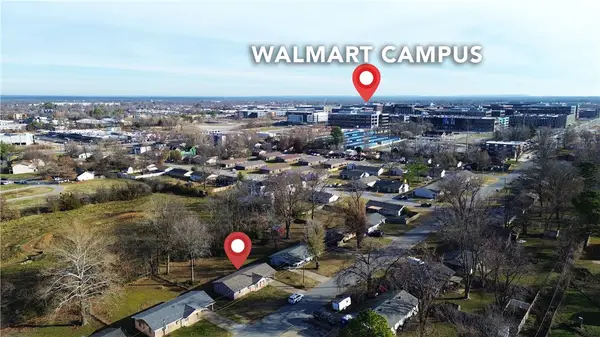 $450,000Active3 beds 1 baths1,040 sq. ft.
$450,000Active3 beds 1 baths1,040 sq. ft.701 SE 10th Street, Bentonville, AR 72712
MLS# 1330729Listed by: KELLER WILLIAMS MARKET PRO REALTY BRANCH OFFICE - New
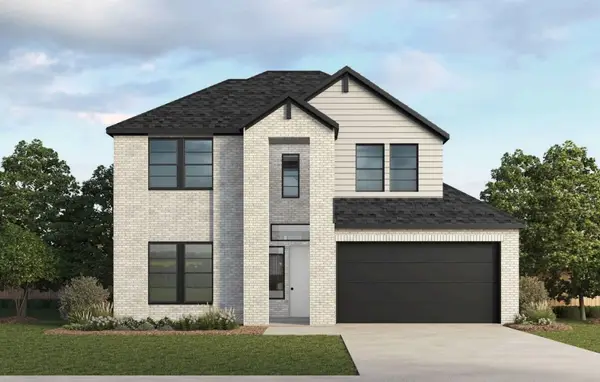 $570,500Active4 beds 3 baths2,400 sq. ft.
$570,500Active4 beds 3 baths2,400 sq. ft.7305 SW Cetus Street, Bentonville, AR 72713
MLS# 1330633Listed by: D.R. HORTON REALTY OF ARKANSAS, LLC
