6708 Spindle Street, Bentonville, AR 72713
Local realty services provided by:Better Homes and Gardens Real Estate Journey
Listed by:lily dighero
Office:sudar group
MLS#:1326589
Source:AR_NWAR
Price summary
- Price:$539,900
- Price per sq. ft.:$207.89
- Monthly HOA dues:$50
About this home
Builder is offering up to $10,000 in closing costs, appliance package, or a 2/1 interest rate buy down with an acceptable offer! Step inside The "Archer Plan" and prepare to be impressed. A grand staircase welcomes you from the entryway, paired with soaring ceilings and natural light that make this home feel bright and spacious. Off the foyer is a versatile formal dining area perfect for hosting or easily used as an office or playroom. The open living room and kitchen feature quartz countertops, black stainless appliances, and a stunning floor to ceiling tiled gas fireplace. The primary suite is a true retreat with a tiled-surround tub, walk in shower, upgraded lighting and mirrors, and a spacious walk in closet. A half bath and laundry room complete the main level. Upstairs offers three bedrooms and a full bath. Enjoy a large covered patio overlooking a .32 acre lot with no immediate backyard neighbors on a quiet culdesac. Enjoy the upcoming community pool in phase 2! Schedule your private showing today!
Contact an agent
Home facts
- Year built:2025
- Listing ID #:1326589
- Added:1 day(s) ago
- Updated:October 27, 2025 at 02:27 AM
Rooms and interior
- Bedrooms:4
- Total bathrooms:3
- Full bathrooms:2
- Half bathrooms:1
- Living area:2,597 sq. ft.
Heating and cooling
- Cooling:Central Air, Electric
- Heating:Central
Structure and exterior
- Roof:Architectural, Shingle
- Year built:2025
- Building area:2,597 sq. ft.
- Lot area:0.32 Acres
Utilities
- Water:Public, Water Available
- Sewer:Sewer Available
Finances and disclosures
- Price:$539,900
- Price per sq. ft.:$207.89
New listings near 6708 Spindle Street
- New
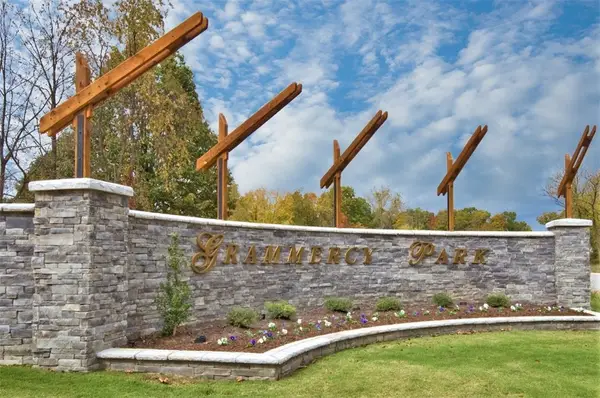 $159,900Active0.2 Acres
$159,900Active0.2 Acres2002 NE Chaucer Street, Bentonville, AR 72712
MLS# 1326310Listed by: NEIGHBORS REAL ESTATE GROUP - New
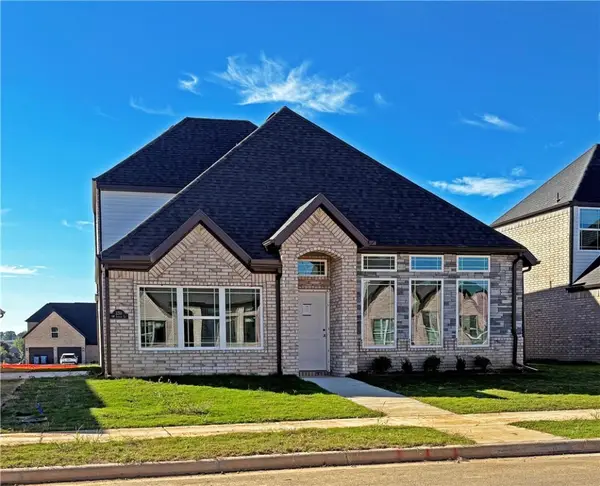 $483,750Active4 beds 3 baths2,239 sq. ft.
$483,750Active4 beds 3 baths2,239 sq. ft.3211 SW Lovely Lane, Bentonville, AR 72713
MLS# 1325563Listed by: COLDWELL BANKER HARRIS MCHANEY & FAUCETTE-ROGERS - New
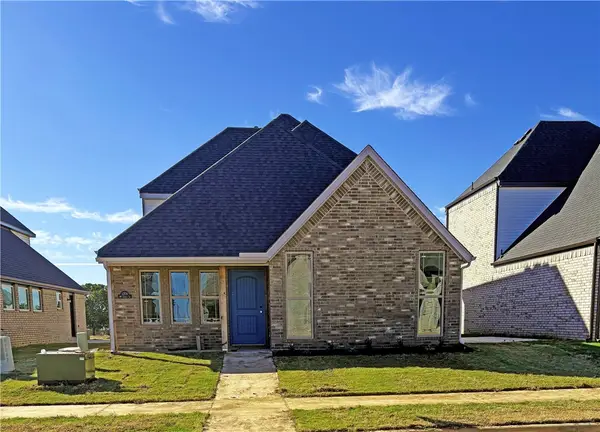 $440,508Active4 beds 3 baths2,008 sq. ft.
$440,508Active4 beds 3 baths2,008 sq. ft.3209 SW Lovely Lane, Bentonville, AR 72713
MLS# 1325650Listed by: COLDWELL BANKER HARRIS MCHANEY & FAUCETTE-ROGERS - New
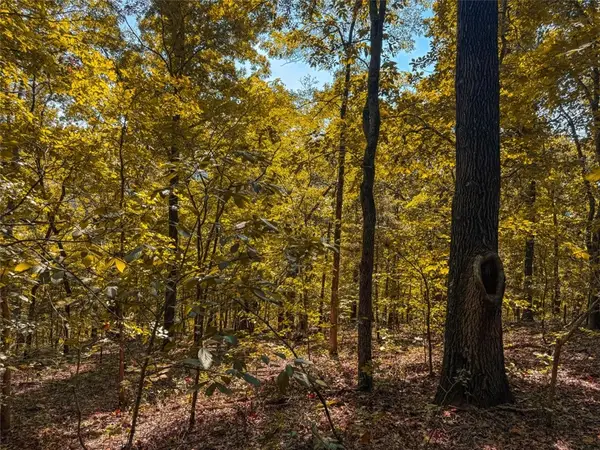 $199,999Active1.76 Acres
$199,999Active1.76 AcresSpring Road, Bentonville, AR 72712
MLS# 1326397Listed by: GOOD NEIGHBOR REALTY - New
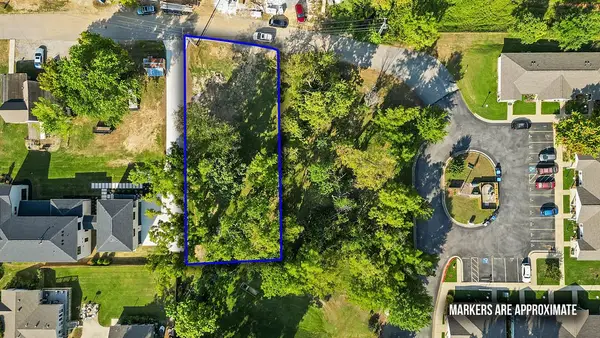 $700,000Active0.24 Acres
$700,000Active0.24 AcresLot 8 H Street, Bentonville, AR 72712
MLS# 1326584Listed by: COLLIER & ASSOCIATES - New
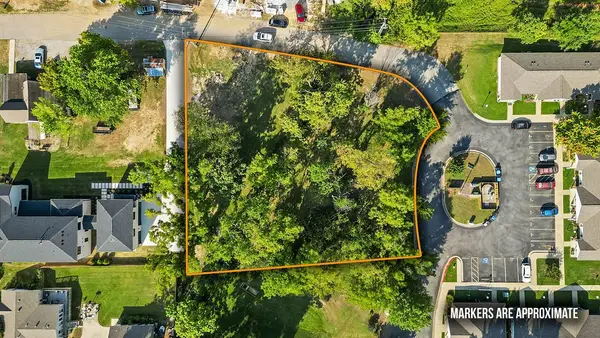 $2,000,000Active0.69 Acres
$2,000,000Active0.69 AcresLot 7 & 8 H Street, Bentonville, AR 72712
MLS# 1326587Listed by: COLLIER & ASSOCIATES - New
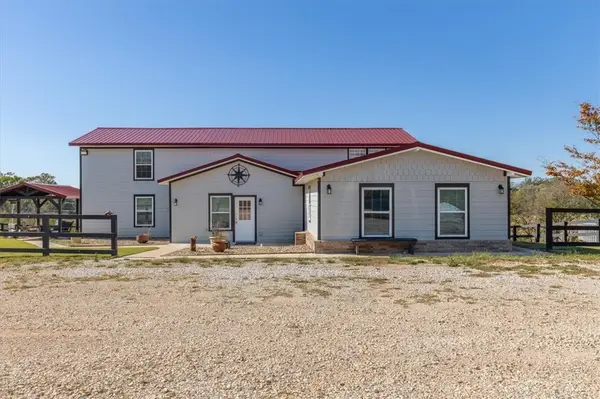 $1,150,000Active10 beds 5 baths5,238 sq. ft.
$1,150,000Active10 beds 5 baths5,238 sq. ft.5301 SW Opal Road, Bentonville, AR 72713
MLS# 1325245Listed by: FATHOM REALTY - New
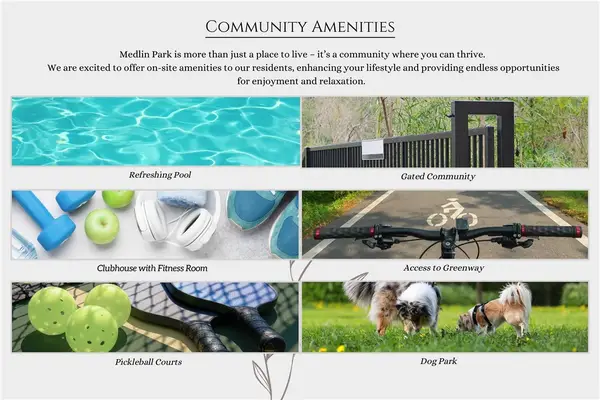 $301,900Active2 beds 2 baths1,070 sq. ft.
$301,900Active2 beds 2 baths1,070 sq. ft.3319 Mp Parkway #307, Bentonville, AR 72712
MLS# 1326499Listed by: LONE ROCK REALTY - New
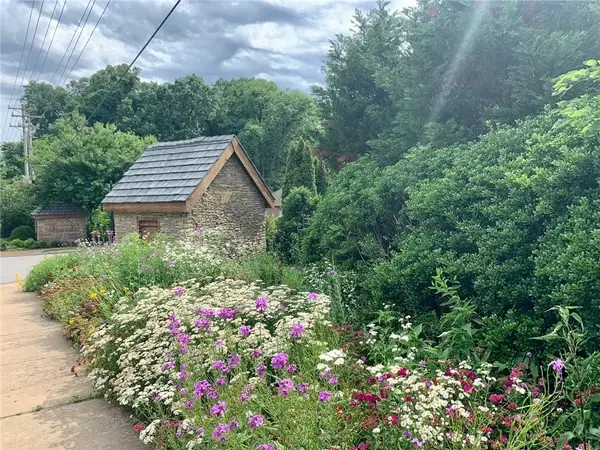 $380,000Active0.26 Acres
$380,000Active0.26 Acres203 Lasalle Drive, Bentonville, AR 72712
MLS# 1326558Listed by: LINDSEY & ASSOC INC BRANCH
