6711 SW Brilliance Terrace, Bentonville, AR 72713
Local realty services provided by:Better Homes and Gardens Real Estate Journey
Listed by: lenore cottrell
Office: concierge realty nwa
MLS#:1325887
Source:AR_NWAR
Price summary
- Price:$875,000
- Price per sq. ft.:$273.44
- Monthly HOA dues:$100
About this home
This premier home is situated in Bentonville's highly sought-after Aurora subdivision. Aurora is more than a neighborhood; it's a vibrant, master-planned community designed for everyone. Here, the life you've always dreamed of awaits, with the community amenities just steps away from your front door. This particular property offers an unparalleled advantage: the ultimate location with no homes directly behind!. This practically new and stunning home features 2 bedrooms on the main floor and 2 bedrooms plus a bonus on the upper floor. Natural light abounds, highlighting the modern color palette. Wood beams adorn the living room with a gas fireplace for chilly evenings. The kitchen will delight any chef with a gas cooktop, double ovens, pantry, and enormous island. The spacious primary suite has a soaking tub and a walk-in shower. On the upper level you will love the huge bonus room. Step out back to a generous covered patio overlooking the flat, fenced yard. View the virtual tour then schedule your private tour!
Contact an agent
Home facts
- Year built:2024
- Listing ID #:1325887
- Added:47 day(s) ago
- Updated:December 16, 2025 at 03:28 PM
Rooms and interior
- Bedrooms:4
- Total bathrooms:4
- Full bathrooms:4
- Living area:3,200 sq. ft.
Heating and cooling
- Cooling:Central Air, Electric
- Heating:Central, Gas
Structure and exterior
- Roof:Architectural, Shingle
- Year built:2024
- Building area:3,200 sq. ft.
- Lot area:0.22 Acres
Utilities
- Water:Public, Water Available
- Sewer:Public Sewer, Sewer Available
Finances and disclosures
- Price:$875,000
- Price per sq. ft.:$273.44
- Tax amount:$6,816
New listings near 6711 SW Brilliance Terrace
- New
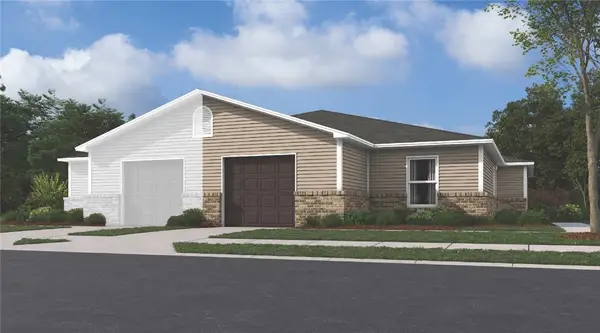 $258,275Active3 beds 2 baths1,348 sq. ft.
$258,275Active3 beds 2 baths1,348 sq. ft.318 NW 67th Avenue, Bentonville, AR 72713
MLS# 1330769Listed by: RAUSCH COLEMAN REALTY GROUP, LLC - New
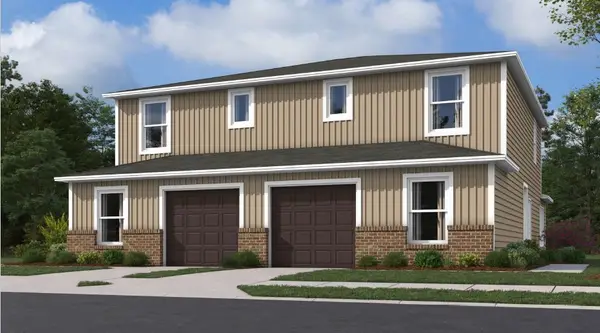 $245,250Active3 beds 3 baths1,430 sq. ft.
$245,250Active3 beds 3 baths1,430 sq. ft.6906 SW Dignity Avenue, Bentonville, AR 72713
MLS# 1330751Listed by: RAUSCH COLEMAN REALTY GROUP, LLC - New
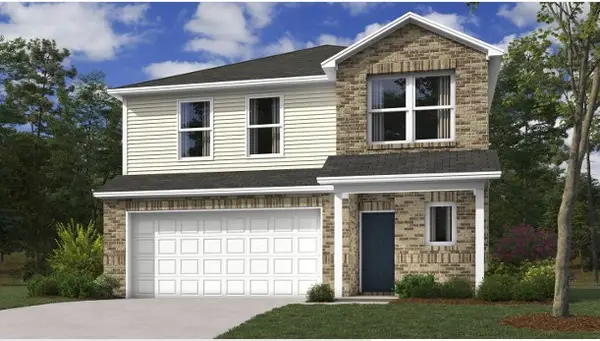 $365,750Active4 beds 3 baths2,065 sq. ft.
$365,750Active4 beds 3 baths2,065 sq. ft.3401 SW Endearment Street, Bentonville, AR 72713
MLS# 1330754Listed by: RAUSCH COLEMAN REALTY GROUP, LLC - New
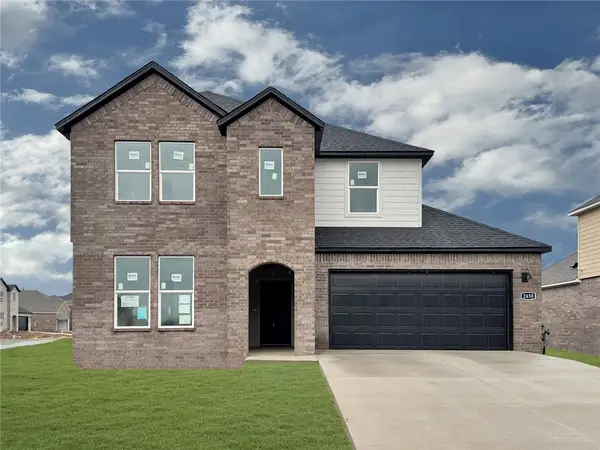 $399,000Active4 beds 3 baths2,371 sq. ft.
$399,000Active4 beds 3 baths2,371 sq. ft.2311 Max Avenue, Bentonville, AR 72713
MLS# 1330748Listed by: D.R. HORTON REALTY OF ARKANSAS, LLC - New
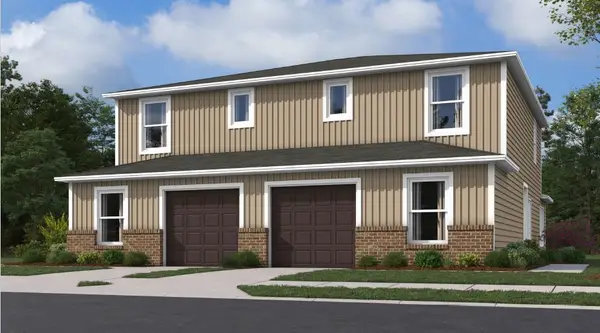 $245,250Active3 beds 3 baths1,430 sq. ft.
$245,250Active3 beds 3 baths1,430 sq. ft.6904 SW Dignity Avenue, Bentonville, AR 72713
MLS# 1330749Listed by: RAUSCH COLEMAN REALTY GROUP, LLC 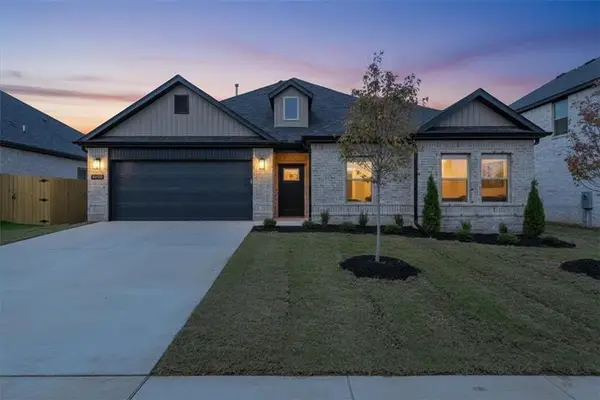 $415,000Pending4 beds 2 baths1,900 sq. ft.
$415,000Pending4 beds 2 baths1,900 sq. ft.6807 SW High Meadow Boulevard, Bentonville, AR 72713
MLS# 1330540Listed by: SUDAR GROUP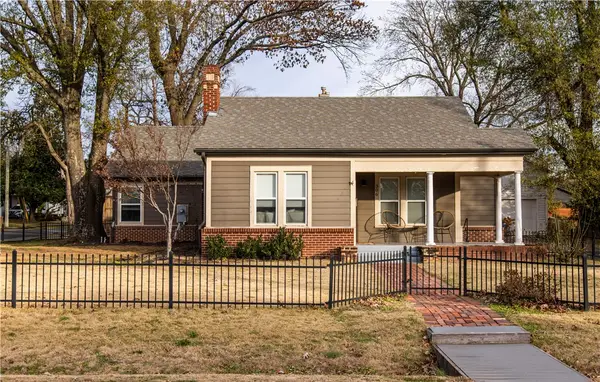 $1,200,000Pending3 beds 3 baths2,068 sq. ft.
$1,200,000Pending3 beds 3 baths2,068 sq. ft.306 NW C Street, Bentonville, AR 72712
MLS# 1330676Listed by: ENGEL & VOLKERS BENTONVILLE- New
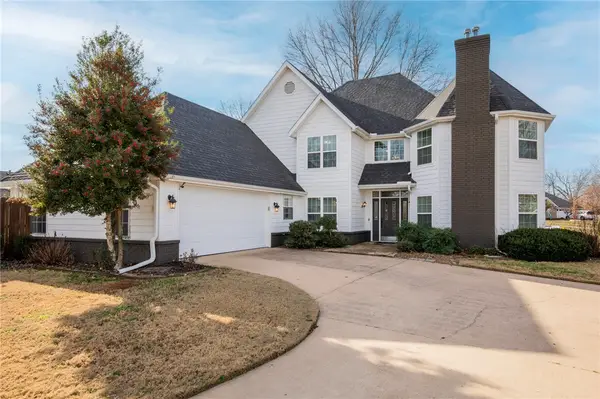 $750,000Active4 beds 4 baths3,087 sq. ft.
$750,000Active4 beds 4 baths3,087 sq. ft.2 Oak Ridge Lane, Bentonville, AR 72712
MLS# 1330425Listed by: COLLIER & ASSOCIATES- ROGERS BRANCH - New
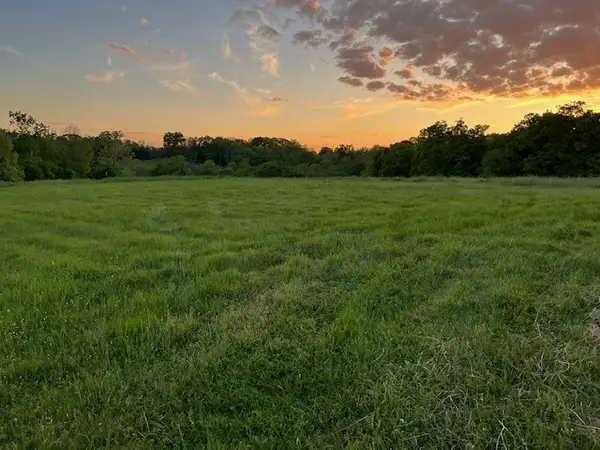 $250,000Active2 Acres
$250,000Active2 Acres2.0 Acres E Mcnelly Road, Bentonville, AR 72712
MLS# 1330635Listed by: COLDWELL BANKER HARRIS MCHANEY & FAUCETTE-BENTONVI - New
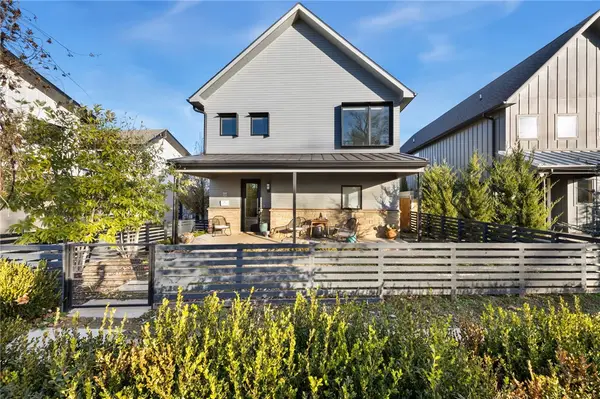 $1,490,000Active4 beds 4 baths3,313 sq. ft.
$1,490,000Active4 beds 4 baths3,313 sq. ft.632 Bella Vista Road, Bentonville, AR 72712
MLS# 1330616Listed by: KELLER WILLIAMS MARKET PRO REALTY
