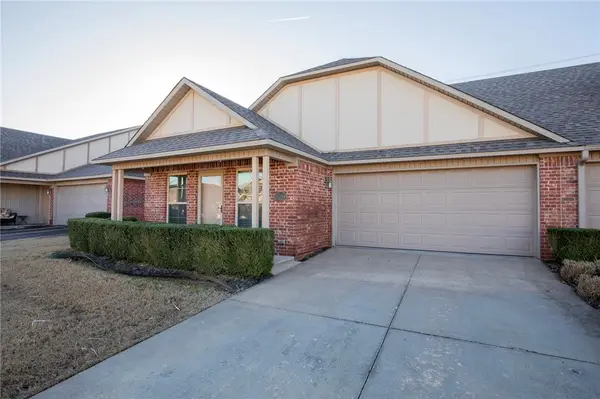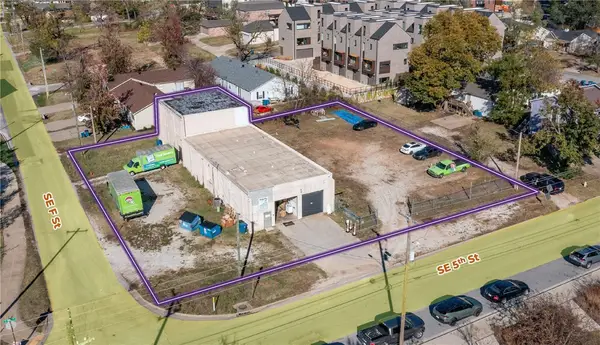6900 SW Basswood Street, Bentonville, AR 72713
Local realty services provided by:Better Homes and Gardens Real Estate Journey
Listed by: brittany jones, danielle hefley
Office: nwa residential real estate
MLS#:1324084
Source:AR_NWAR
Price summary
- Price:$525,900
- Price per sq. ft.:$210.78
- Monthly HOA dues:$50
About this home
Offering $5,000 in concessions from now until Valentine’s Day in addition to already offered concessions! Welcome to your family home in Walnut Grove Estates. This upcoming Bentonville subdivision is located just minutes from Vaughn Elementary, the airport, groceries, gas, & more. This gorgeous home includes so many upgrades. Quartz countertops, custom built cabinets, large kitchen island, built-in wine rack, large closets, split floor plan with 2 bedrooms upstairs, & so much more. The master is a true retreat with a soaker tub, custom tile shower with bench, & oversized walk-in closet. The side load garage on a corner lot makes this even more desirable. Fence & gutters included in purchase price. Neighborhood pool & other POA amenities coming soon. Seller is offering $10,000 in closing costs, rate buy downs, or appliance upgrade. Preferred lender is offering up to $3,500 towards rate buy down or closing costs. End Of Year Special!
Contact an agent
Home facts
- Year built:2025
- Listing ID #:1324084
- Added:112 day(s) ago
- Updated:January 22, 2026 at 10:40 PM
Rooms and interior
- Bedrooms:4
- Total bathrooms:3
- Full bathrooms:3
- Living area:2,495 sq. ft.
Heating and cooling
- Cooling:Central Air, Electric
- Heating:Central, Gas
Structure and exterior
- Roof:Architectural, Shingle
- Year built:2025
- Building area:2,495 sq. ft.
- Lot area:0.18 Acres
Utilities
- Water:Public, Water Available
- Sewer:Sewer Available
Finances and disclosures
- Price:$525,900
- Price per sq. ft.:$210.78
- Tax amount:$959
New listings near 6900 SW Basswood Street
- New
 $267,400Active3 beds 3 baths1,599 sq. ft.
$267,400Active3 beds 3 baths1,599 sq. ft.6600 SW Dignity Avenue, Bentonville, AR 72713
MLS# 1333939Listed by: RAUSCH COLEMAN REALTY GROUP, LLC  $465,000Pending4 beds 3 baths2,371 sq. ft.
$465,000Pending4 beds 3 baths2,371 sq. ft.2421 Max Avenue, Bentonville, AR 72713
MLS# 1333921Listed by: D.R. HORTON REALTY OF ARKANSAS, LLC- New
 $319,000Active3 beds 2 baths1,255 sq. ft.
$319,000Active3 beds 2 baths1,255 sq. ft.1210 Spring Street, Bentonville, AR 72712
MLS# 1333792Listed by: LIMBIRD REAL ESTATE GROUP - New
 Listed by BHGRE$2,199,900Active4 beds 4 baths3,147 sq. ft.
Listed by BHGRE$2,199,900Active4 beds 4 baths3,147 sq. ft.1801 SW Palmer Creek, Bentonville, AR 72713
MLS# 1333840Listed by: BETTER HOMES AND GARDENS REAL ESTATE JOURNEY BENTO - New
 $307,500Active3 beds 2 baths1,550 sq. ft.
$307,500Active3 beds 2 baths1,550 sq. ft.1903 SW Stonegrove Road, Bentonville, AR 72713
MLS# 1333490Listed by: WEICHERT REALTORS - THE GRIFFIN COMPANY SPRINGDALE - New
 $247,000Active2 beds 2 baths1,242 sq. ft.
$247,000Active2 beds 2 baths1,242 sq. ft.3109 SW Hillstone Avenue, Bentonville, AR 72713
MLS# 1333586Listed by: WEICHERT REALTORS - THE GRIFFIN COMPANY SPRINGDALE - New
 $391,900Active3 beds 2 baths1,836 sq. ft.
$391,900Active3 beds 2 baths1,836 sq. ft.6800 SW Orange Avenue, Bentonville, AR 72713
MLS# 1333766Listed by: NWA RESIDENTIAL REAL ESTATE - New
 $3,500,000Active0.52 Acres
$3,500,000Active0.52 Acres701 SE 5th Street, Bentonville, AR 72712
MLS# 1333856Listed by: MOSES TUCKER PARTNERS-BENTONVILLE BRANCH - New
 $375,000Active3 beds 2 baths1,246 sq. ft.
$375,000Active3 beds 2 baths1,246 sq. ft.2906 Levi Lane, Bentonville, AR 72712
MLS# 1333494Listed by: MAIN ST. REAL ESTATE - New
 $875,000Active3 beds 3 baths2,102 sq. ft.
$875,000Active3 beds 3 baths2,102 sq. ft.823 NW 14th Street, Bentonville, AR 72712
MLS# 1333714Listed by: WHEELHOUSE REAL ESTATE
