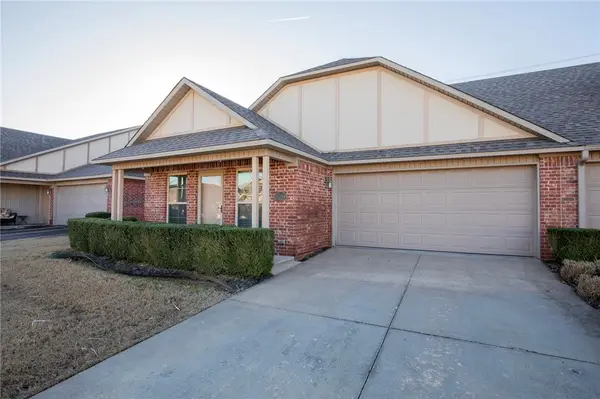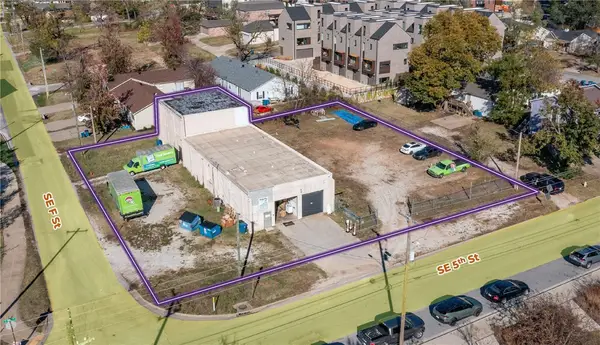6900 SW High Meadow Boulevard, Bentonville, AR 72713
Local realty services provided by:Better Homes and Gardens Real Estate Journey
Listed by: lucretia richardson, kristen hada
Office: nwa residential real estate
MLS#:1324043
Source:AR_NWAR
Price summary
- Price:$525,900
- Price per sq. ft.:$210.02
- Monthly HOA dues:$50
About this home
Seller is offering an additional $5000 on already offered concessions now until Valentines Day! Welcome to this stunning 4-bed, 3-bath home in the new Walnut Grove Subdivision. The spacious living room fills with natural light, thanks to several windows that offer beautiful views. A cozy floor to ceiling bricked fireplace adds warmth to the space. The kitchen has a large center island, quartz countertops, eat-in kitchen, stainless steel appliances, & custom cabinetry. The split floor plan ensures privacy, with the master suite tucked away for ultimate tranquility while the side load garage adds to the curb appeal. The master bath includes a soaker tub built into a walk-in shower with both an upgraded shower head & handheld. Situated in a sought-after neighborhood with easy access to Bentonville's top-rated schools, parks, dining, & shopping. Seller is offering $10,000 in closing costs, rate buy downs, or appliance upgrade. Preferred lender is offering up to $3,500 towards rate buy down or closing costs.
Contact an agent
Home facts
- Year built:2025
- Listing ID #:1324043
- Added:113 day(s) ago
- Updated:January 22, 2026 at 10:40 PM
Rooms and interior
- Bedrooms:4
- Total bathrooms:3
- Full bathrooms:3
- Living area:2,504 sq. ft.
Heating and cooling
- Cooling:Central Air
- Heating:Central
Structure and exterior
- Roof:Architectural, Shingle
- Year built:2025
- Building area:2,504 sq. ft.
- Lot area:0.18 Acres
Utilities
- Water:Public, Water Available
- Sewer:Public Sewer, Sewer Available
Finances and disclosures
- Price:$525,900
- Price per sq. ft.:$210.02
New listings near 6900 SW High Meadow Boulevard
- New
 $267,400Active3 beds 3 baths1,599 sq. ft.
$267,400Active3 beds 3 baths1,599 sq. ft.6600 SW Dignity Avenue, Bentonville, AR 72713
MLS# 1333939Listed by: RAUSCH COLEMAN REALTY GROUP, LLC  $465,000Pending4 beds 3 baths2,371 sq. ft.
$465,000Pending4 beds 3 baths2,371 sq. ft.2421 Max Avenue, Bentonville, AR 72713
MLS# 1333921Listed by: D.R. HORTON REALTY OF ARKANSAS, LLC- New
 $319,000Active3 beds 2 baths1,255 sq. ft.
$319,000Active3 beds 2 baths1,255 sq. ft.1210 Spring Street, Bentonville, AR 72712
MLS# 1333792Listed by: LIMBIRD REAL ESTATE GROUP - New
 Listed by BHGRE$2,199,900Active4 beds 4 baths3,147 sq. ft.
Listed by BHGRE$2,199,900Active4 beds 4 baths3,147 sq. ft.1801 SW Palmer Creek, Bentonville, AR 72713
MLS# 1333840Listed by: BETTER HOMES AND GARDENS REAL ESTATE JOURNEY BENTO - New
 $307,500Active3 beds 2 baths1,550 sq. ft.
$307,500Active3 beds 2 baths1,550 sq. ft.1903 SW Stonegrove Road, Bentonville, AR 72713
MLS# 1333490Listed by: WEICHERT REALTORS - THE GRIFFIN COMPANY SPRINGDALE - New
 $247,000Active2 beds 2 baths1,242 sq. ft.
$247,000Active2 beds 2 baths1,242 sq. ft.3109 SW Hillstone Avenue, Bentonville, AR 72713
MLS# 1333586Listed by: WEICHERT REALTORS - THE GRIFFIN COMPANY SPRINGDALE - New
 $391,900Active3 beds 2 baths1,836 sq. ft.
$391,900Active3 beds 2 baths1,836 sq. ft.6800 SW Orange Avenue, Bentonville, AR 72713
MLS# 1333766Listed by: NWA RESIDENTIAL REAL ESTATE - New
 $3,500,000Active0.52 Acres
$3,500,000Active0.52 Acres701 SE 5th Street, Bentonville, AR 72712
MLS# 1333856Listed by: MOSES TUCKER PARTNERS-BENTONVILLE BRANCH - New
 $375,000Active3 beds 2 baths1,246 sq. ft.
$375,000Active3 beds 2 baths1,246 sq. ft.2906 Levi Lane, Bentonville, AR 72712
MLS# 1333494Listed by: MAIN ST. REAL ESTATE - New
 $875,000Active3 beds 3 baths2,102 sq. ft.
$875,000Active3 beds 3 baths2,102 sq. ft.823 NW 14th Street, Bentonville, AR 72712
MLS# 1333714Listed by: WHEELHOUSE REAL ESTATE
