6901 SW Basswood Avenue, Bentonville, AR 72713
Local realty services provided by:Better Homes and Gardens Real Estate Journey
Upcoming open houses
- Sun, Nov 3002:00 pm - 04:00 pm
Listed by: lily dighero
Office: sudar group
MLS#:1314998
Source:AR_NWAR
Price summary
- Price:$449,900
- Price per sq. ft.:$214.24
- Monthly HOA dues:$50
About this home
Builder is offering up to $10,000 IN CLOSING COSTS, APPLIANCE PACKAGE OR TOWARDS RATE BUY DOWN with an acceptable offer!! Unmatched quality awaits in the "LILY' plan, with the primary bedroom, bathroom, spacious primary closet and second guest bedroom and full bathroom on the main level. The second story features two additional guest bedrooms and full bathroom with additional walk in attic storage. Upgrades include quartz countertops, two-story open entry way, upgraded lighting fixtures, custom cabinets, black stainless steel appliances, gas fireplace, gas range, tiled walk in shower in primary bathroom & luxury vinyl plank floors throughout all bedrooms & common areas. Enjoy standard inclusions such as insulated garages, full home gutters, privacy fence, & 2” blinds throughout. Community pool coming in Phase 2! Under 10 minutes to XNA Airport and under 20 minutes to Downtown Bentonville and New Walmart Campus! Ask your agent about the additional preferred lender credit. NORTH FACING!!
Contact an agent
Home facts
- Year built:2025
- Listing ID #:1314998
- Added:130 day(s) ago
- Updated:November 25, 2025 at 11:40 PM
Rooms and interior
- Bedrooms:4
- Total bathrooms:3
- Full bathrooms:3
- Living area:2,100 sq. ft.
Heating and cooling
- Cooling:Electric
- Heating:Central, Gas
Structure and exterior
- Roof:Architectural, Shingle
- Year built:2025
- Building area:2,100 sq. ft.
- Lot area:0.14 Acres
Utilities
- Water:Public, Water Available
- Sewer:Sewer Available
Finances and disclosures
- Price:$449,900
- Price per sq. ft.:$214.24
New listings near 6901 SW Basswood Avenue
- New
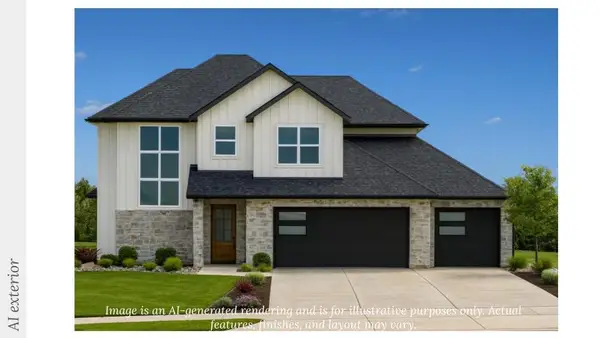 $985,000Active4 beds 4 baths3,216 sq. ft.
$985,000Active4 beds 4 baths3,216 sq. ft.951 Tabacco Root Lane, Bentonville, AR 72712
MLS# 1329408Listed by: COLLIER & ASSOCIATES- ROGERS BRANCH - New
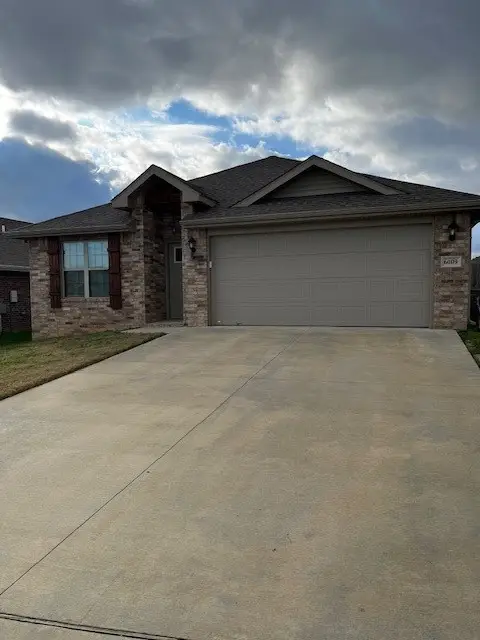 $299,900Active4 beds 2 baths1,319 sq. ft.
$299,900Active4 beds 2 baths1,319 sq. ft.6009 NW Hancock Street, Bentonville, AR 72713
MLS# 1329490Listed by: COLLIER & ASSOCIATES - New
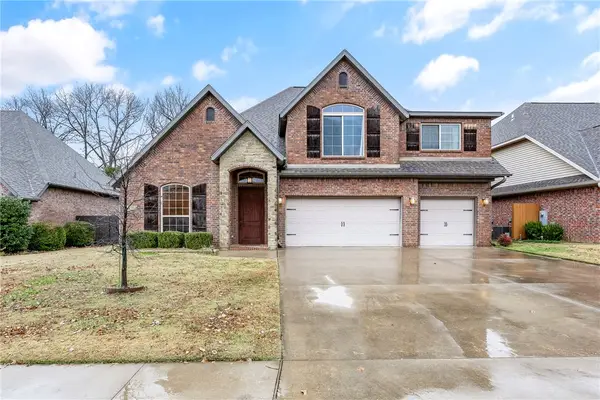 $635,000Active4 beds 3 baths2,870 sq. ft.
$635,000Active4 beds 3 baths2,870 sq. ft.1704 Gosford Avenue, Bentonville, AR 72713
MLS# 1329100Listed by: COLDWELL BANKER HARRIS MCHANEY & FAUCETTE-BENTONVI - New
 $413,370Active4 beds 3 baths2,371 sq. ft.
$413,370Active4 beds 3 baths2,371 sq. ft.1040 Shine Place, Bentonville, AR 72713
MLS# 1329418Listed by: D.R. HORTON REALTY OF ARKANSAS, LLC - New
 $295,000Active0.21 Acres
$295,000Active0.21 AcresLot 20 SW Autumn Hills Road, Bentonville, AR 72712
MLS# 1329340Listed by: GRANDVIEW REALTY  $150,000Pending0.33 Acres
$150,000Pending0.33 Acres3520 Bridger Lane, Bentonville, AR 72712
MLS# 1329318Listed by: COLDWELL BANKER HARRIS MCHANEY & FAUCETTE-ROGERS $150,000Pending0.35 Acres
$150,000Pending0.35 Acres3530 Bridger Lane, Bentonville, AR 72712
MLS# 1329324Listed by: COLDWELL BANKER HARRIS MCHANEY & FAUCETTE-ROGERS- New
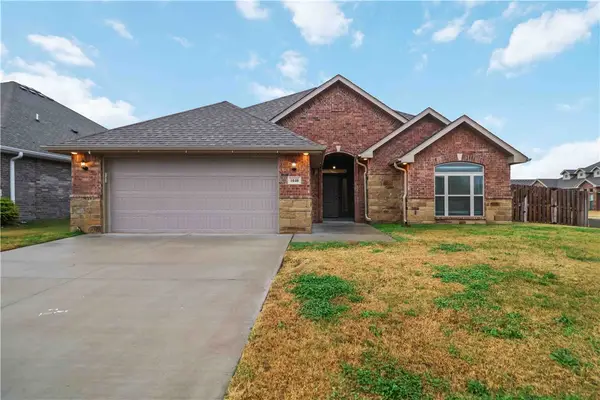 $468,500Active4 beds 3 baths2,363 sq. ft.
$468,500Active4 beds 3 baths2,363 sq. ft.1040 Sundance Lane, Bentonville, AR 72712
MLS# 1329010Listed by: KAUFMANN REALTY, LLC - New
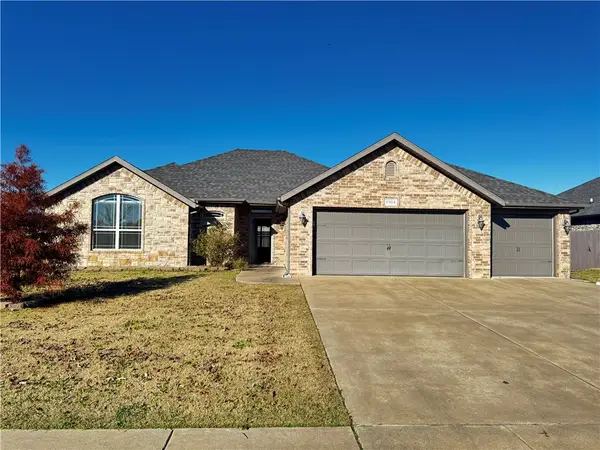 $419,500Active3 beds 2 baths1,811 sq. ft.
$419,500Active3 beds 2 baths1,811 sq. ft.1904 18th Street, Bentonville, AR 72713
MLS# 1329276Listed by: PAK HOME REALTY - New
 $419,950Active4 beds 2 baths1,927 sq. ft.
$419,950Active4 beds 2 baths1,927 sq. ft.6907 High Meadow Avenue, Bentonville, AR 72713
MLS# 1329284Listed by: NEXTHOME NWA PRO REALTY
