702 SE Eaton Street, Bentonville, AR 72712
Local realty services provided by:Better Homes and Gardens Real Estate Journey
Listed by: steven atwell
Office: buyers first realty
MLS#:1325449
Source:AR_NWAR
Price summary
- Price:$679,000
- Price per sq. ft.:$235.36
- Monthly HOA dues:$10
About this home
15K price drop and 20k upgrades and improvements in this Landmark quality built home , located in the sought-after College Place subdivision. Set on a spacious 0.26-acre lot. Boasting all the bells and whistles, this two-level home offers four bedrooms, bonus room, three full baths, and thoughtful details throughout. Highlights include a dedicated office, formal dining room, mud room, and a generously sized laundry room. Upstairs has two Bedrooms and a bonus room. The open-concept kitchen features granite countertops, an island bar, a pantry, and hardwood flooring that flows through all main living areas. Tile flooring enhances the wet areas, and brand new carpet adds comfort to the bedrooms. Enjoy the covered back patio overlooking the professionally landscaped and irrigated yard. Additional features include a 3-car garage and an efficient, no-wasted-space floor plan designed for modern living. Come see it today
Contact an agent
Home facts
- Year built:2016
- Listing ID #:1325449
- Added:179 day(s) ago
- Updated:January 22, 2026 at 02:27 AM
Rooms and interior
- Bedrooms:4
- Total bathrooms:3
- Full bathrooms:3
- Living area:2,885 sq. ft.
Heating and cooling
- Cooling:Central Air, Electric
- Heating:Central, Gas
Structure and exterior
- Roof:Architectural, Shingle
- Year built:2016
- Building area:2,885 sq. ft.
- Lot area:0.26 Acres
Finances and disclosures
- Price:$679,000
- Price per sq. ft.:$235.36
- Tax amount:$5,834
New listings near 702 SE Eaton Street
- New
 $875,000Active3 beds 3 baths2,102 sq. ft.
$875,000Active3 beds 3 baths2,102 sq. ft.823 NW 14th Street, Bentonville, AR 72712
MLS# 1333714Listed by: WHEELHOUSE REAL ESTATE - New
 $8,000,000Active48.28 Acres
$8,000,000Active48.28 AcresW Scoggins Road, Bentonville, AR 72712
MLS# 1333718Listed by: COLLIERS INTERNATIONAL - BRANCH OFFICE - New
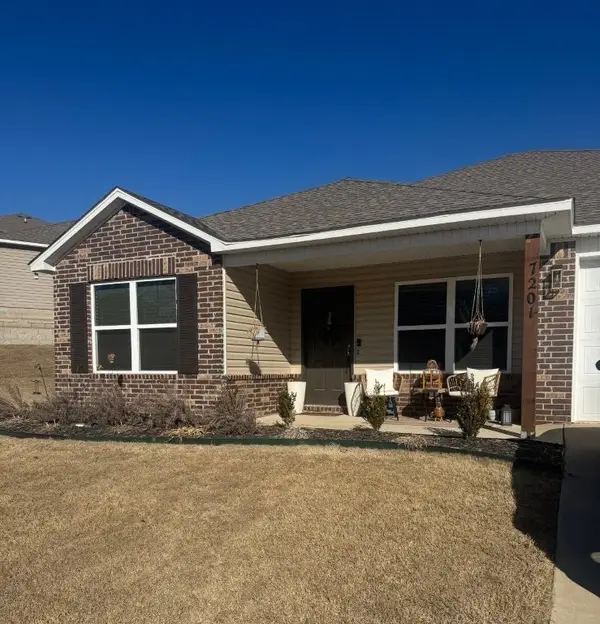 $345,000Active4 beds 2 baths1,470 sq. ft.
$345,000Active4 beds 2 baths1,470 sq. ft.7201 SW Chalkstone Road, Bentonville, AR 72713
MLS# 1333722Listed by: LINDSEY & ASSOC INC BRANCH - New
 $1,679,000Active4 beds 4 baths2,997 sq. ft.
$1,679,000Active4 beds 4 baths2,997 sq. ft.819 SE H Street, Bentonville, AR 72712
MLS# 1333459Listed by: WHEELHOUSE REAL ESTATE - New
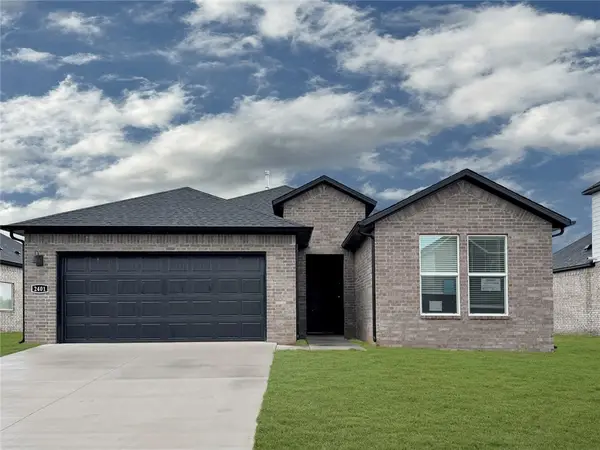 $375,250Active4 beds 2 baths1,955 sq. ft.
$375,250Active4 beds 2 baths1,955 sq. ft.2330 Max Avenue, Bentonville, AR 72713
MLS# 1333603Listed by: D.R. HORTON REALTY OF ARKANSAS, LLC - New
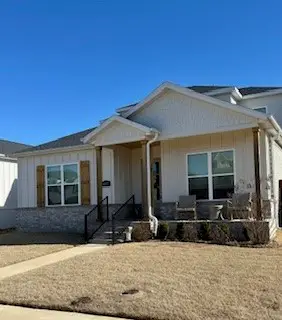 Listed by BHGRE$549,000Active4 beds 4 baths2,351 sq. ft.
Listed by BHGRE$549,000Active4 beds 4 baths2,351 sq. ft.6207 SW Prism Path Street, Bentonville, AR 72713
MLS# 1333317Listed by: BETTER HOMES AND GARDENS REAL ESTATE JOURNEY BENTO - New
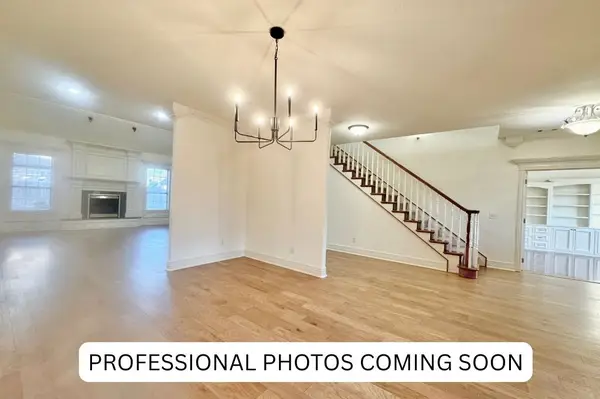 $865,000Active4 beds 4 baths4,504 sq. ft.
$865,000Active4 beds 4 baths4,504 sq. ft.3907 NE Cadbury Avenue, Bentonville, AR 72712
MLS# 1333492Listed by: LINDSEY & ASSOC INC BRANCH - New
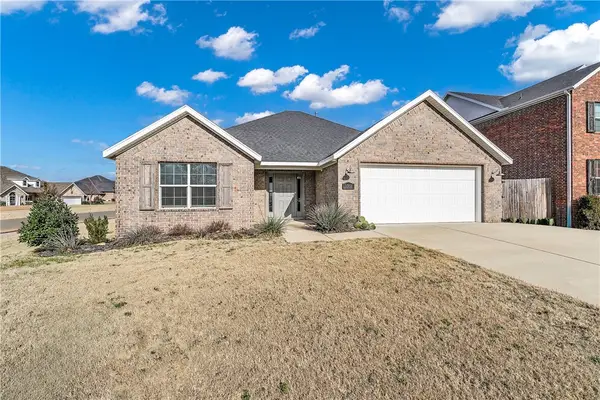 $387,000Active3 beds 2 baths1,600 sq. ft.
$387,000Active3 beds 2 baths1,600 sq. ft.3708 SW Mistletoe Avenue, Bentonville, AR 72713
MLS# 1333392Listed by: LIMBIRD REAL ESTATE GROUP - New
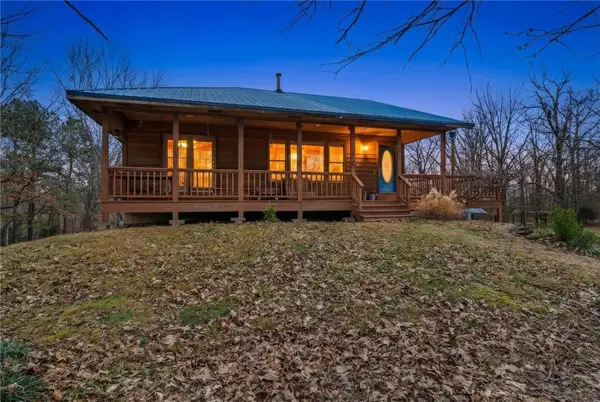 $1,600,000Active2 beds 3 baths2,500 sq. ft.
$1,600,000Active2 beds 3 baths2,500 sq. ft.12772 Punkin Hollow Road, Bentonville, AR 72712
MLS# 1333451Listed by: UPTOWN REAL ESTATE - New
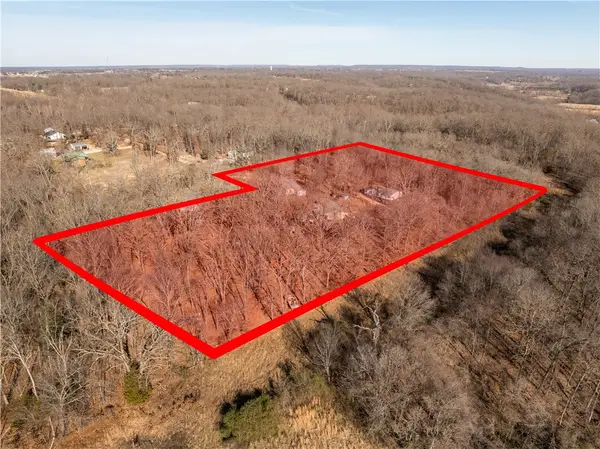 $399,900Active5.56 Acres
$399,900Active5.56 Acres12880 Nichols Road, Bentonville, AR 72712
MLS# 1333439Listed by: MCGRAW REALTORS
