800 Greenhorn Street, Bentonville, AR 72712
Local realty services provided by:Better Homes and Gardens Real Estate Journey
Listed by: the ej johnson group
Office: collier & associates- rogers branch
MLS#:1323225
Source:AR_NWAR
Price summary
- Price:$945,000
- Price per sq. ft.:$293.84
- Monthly HOA dues:$37.5
About this home
One story of pure excellence! Discover what home feels like in an inviting and functional floor plan—designed for the way life is meant to be lived. With 4 spacious bedrooms and 3 full bathrooms, there’s room for everyone to spread out comfortably. The bonus room adds flexibility—ideal as a playroom, theatre, or media space that adapts as your life does. The open living areas are light-filled and welcoming, flowing seamlessly into the kitchen and dining spaces so conversations never have to pause. And when it’s time to take the party outdoors, the covered patio with built-in grill is your private retreat for weekend cookouts or unwinding under the evening sky. Whether it’s game day barbecues or slow Sunday afternoons, this outdoor space is designed for connection and relaxation. Every detail at 800 Greenhorn St. has been considered to create a home that’s not just a place to live—but a functional home that's tailored to you!
Contact an agent
Home facts
- Year built:2026
- Listing ID #:1323225
- Added:114 day(s) ago
- Updated:January 12, 2026 at 10:32 PM
Rooms and interior
- Bedrooms:4
- Total bathrooms:3
- Full bathrooms:3
- Living area:3,216 sq. ft.
Heating and cooling
- Cooling:Central Air, Electric
- Heating:Gas
Structure and exterior
- Roof:Architectural, Shingle
- Year built:2026
- Building area:3,216 sq. ft.
- Lot area:0.38 Acres
Utilities
- Water:Public, Water Available
- Sewer:Public Sewer, Sewer Available
Finances and disclosures
- Price:$945,000
- Price per sq. ft.:$293.84
- Tax amount:$892
New listings near 800 Greenhorn Street
- New
 $850,000Active5 beds 3 baths3,104 sq. ft.
$850,000Active5 beds 3 baths3,104 sq. ft.1406 Dogwood Drive, Bentonville, AR 72712
MLS# 1333200Listed by: COLDWELL BANKER HARRIS MCHANEY & FAUCETTE-ROGERS - New
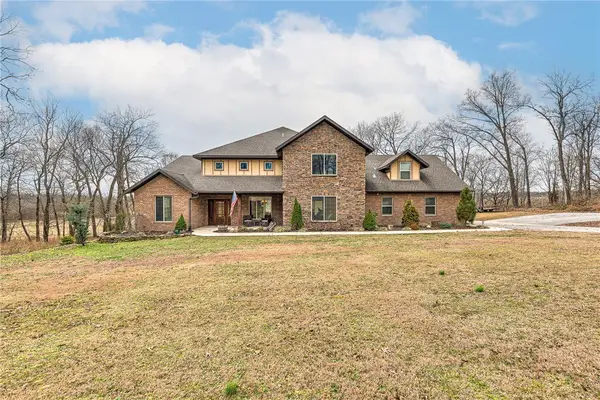 $1,285,000Active4 beds 4 baths4,273 sq. ft.
$1,285,000Active4 beds 4 baths4,273 sq. ft.425 NE Duke Hill Road, Bentonville, AR 72713
MLS# 1333213Listed by: COLDWELL BANKER HARRIS MCHANEY & FAUCETTE-ROGERS - Open Sun, 2 to 4pmNew
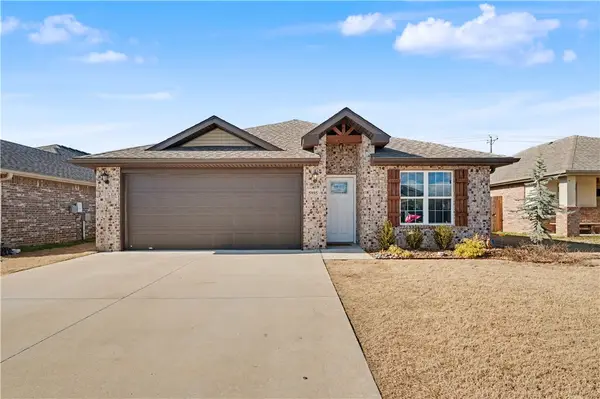 $285,000Active4 beds 2 baths1,443 sq. ft.
$285,000Active4 beds 2 baths1,443 sq. ft.5905 NW Mcclellen Street, Bentonville, AR 72713
MLS# 1332977Listed by: KELLER WILLIAMS MARKET PRO REALTY - ROGERS BRANCH - Open Sat, 1 to 3pmNew
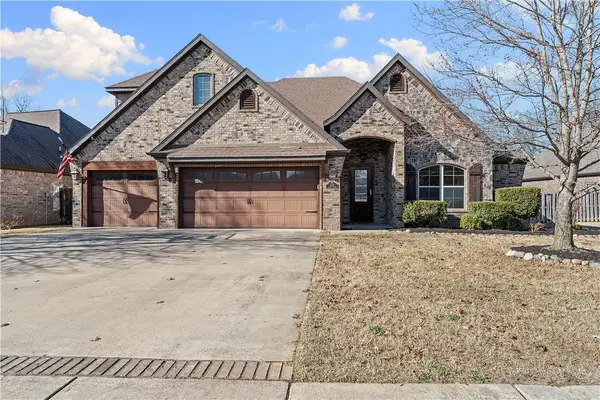 $665,000Active4 beds 3 baths3,241 sq. ft.
$665,000Active4 beds 3 baths3,241 sq. ft.1020 Hunters Pointe, Bentonville, AR 72713
MLS# 1332640Listed by: GIBSON REAL ESTATE - Open Sat, 1 to 4pmNew
 $999,900Active4 beds 5 baths3,720 sq. ft.
$999,900Active4 beds 5 baths3,720 sq. ft.831 Greenhorn Street, Bentonville, AR 72712
MLS# 1333204Listed by: WEICHERT, REALTORS GRIFFIN COMPANY BENTONVILLE - New
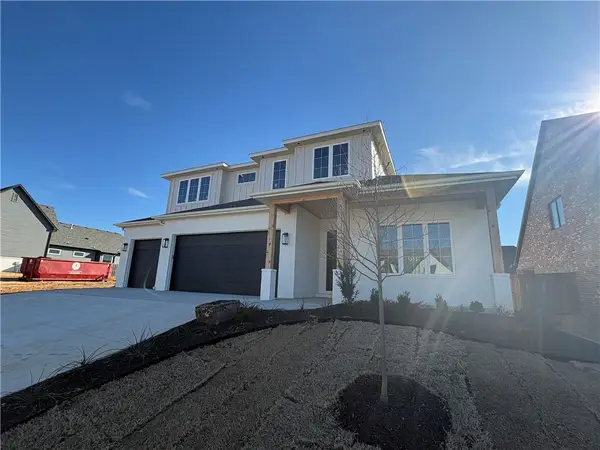 $956,000Active4 beds 4 baths3,310 sq. ft.
$956,000Active4 beds 4 baths3,310 sq. ft.3509 SW Radiance Avenue, Bentonville, AR 72713
MLS# 1333087Listed by: COLDWELL BANKER HARRIS MCHANEY & FAUCETTE-ROGERS - Open Sat, 1 to 4pmNew
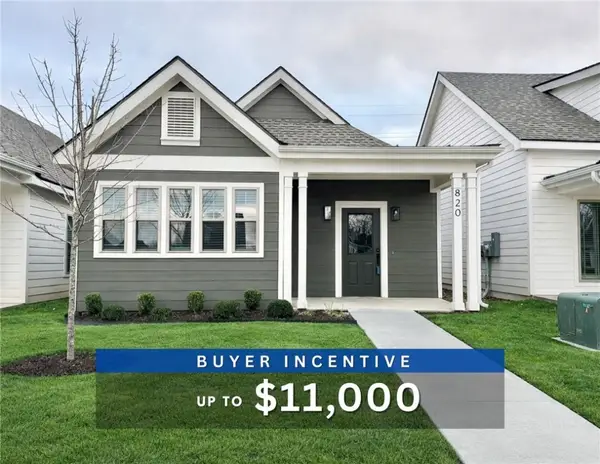 $475,000Active3 beds 2 baths1,731 sq. ft.
$475,000Active3 beds 2 baths1,731 sq. ft.820 NE Heights Lane, Bentonville, AR 72712
MLS# 1333192Listed by: WEICHERT, REALTORS GRIFFIN COMPANY BENTONVILLE - New
 $1,100,000Active1.75 Acres
$1,100,000Active1.75 AcresTBD SE 28th Street, Bentonville, AR 72712
MLS# 1333197Listed by: SUDAR GROUP - New
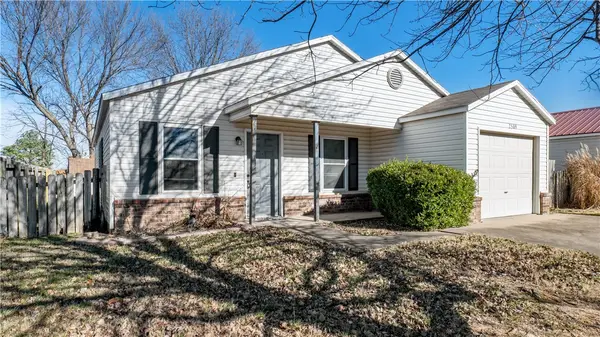 $325,000Active3 beds 2 baths1,221 sq. ft.
$325,000Active3 beds 2 baths1,221 sq. ft.2509 SE 4th Street, Bentonville, AR 72712
MLS# 1333202Listed by: VIRIDIAN REAL ESTATE - Open Sat, 12 to 3pmNew
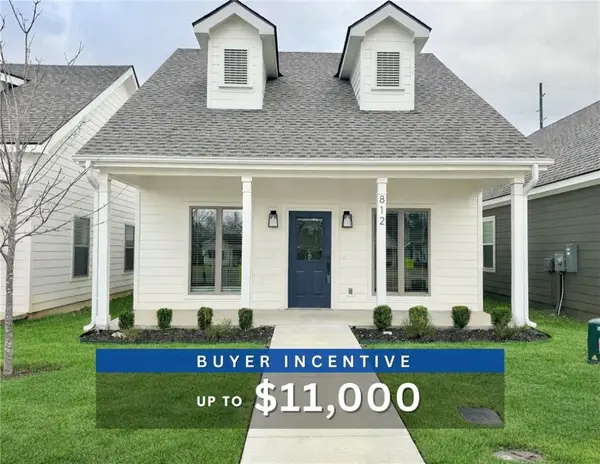 $499,900Active3 beds 2 baths1,670 sq. ft.
$499,900Active3 beds 2 baths1,670 sq. ft.812 NE Heights Lane, Bentonville, AR 72712
MLS# 1332981Listed by: WEICHERT, REALTORS GRIFFIN COMPANY BENTONVILLE
