805 NW 70th Avenue, Bentonville, AR 72713
Local realty services provided by:Better Homes and Gardens Real Estate Journey
Listed by: beth day
Office: the brandon group
MLS#:1317982
Source:AR_NWAR
Price summary
- Price:$349,000
- Price per sq. ft.:$172.69
- Monthly HOA dues:$8.33
About this home
This well-maintained 3-bedroom, 2.5-bath home sits on a north-facing corner lot in Silver Meadows. Features include quartz countertops throughout, durable LVP flooring in the main living areas, and carpet in the bedrooms and upstairs flex space. The main level includes a versatile room near the entry—perfect for a home office, workout area, or creative studio—while the spacious upstairs flex room can serve as a second living area, playroom, or media space. The home is all-electric and includes smart upgrades like a WiFi oven, smart faucet, keyless entry, garage door opener, security cameras, and safety sensors for peace of mind. All bedrooms are upstairs, making nighttime routines a breeze. With its modern finishes, flexible layout, and built-in conveniences, this home is ready for your next chapter—come see if it’s the perfect fit for you! Agent is related to seller.
Contact an agent
Home facts
- Year built:2018
- Listing ID #:1317982
- Added:140 day(s) ago
- Updated:January 08, 2026 at 04:23 AM
Rooms and interior
- Bedrooms:3
- Total bathrooms:3
- Full bathrooms:2
- Half bathrooms:1
- Living area:2,021 sq. ft.
Heating and cooling
- Cooling:Central Air, Electric
- Heating:Central, Electric
Structure and exterior
- Roof:Architectural, Shingle
- Year built:2018
- Building area:2,021 sq. ft.
- Lot area:0.26 Acres
Utilities
- Water:Public, Water Available
- Sewer:Public Sewer, Sewer Available
Finances and disclosures
- Price:$349,000
- Price per sq. ft.:$172.69
- Tax amount:$2,020
New listings near 805 NW 70th Avenue
- New
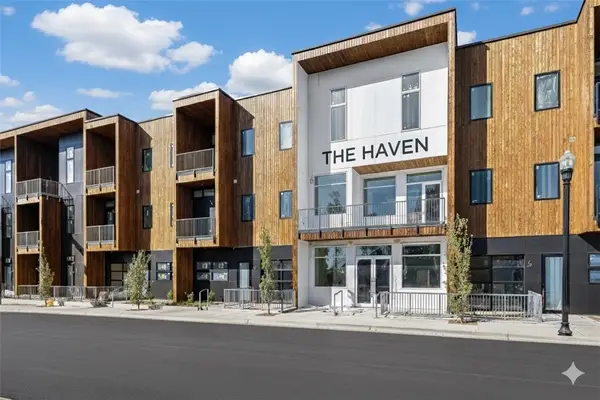 Listed by BHGRE$915,000Active2 beds 2 baths1,211 sq. ft.
Listed by BHGRE$915,000Active2 beds 2 baths1,211 sq. ft.905 SE 4th Street #314, Bentonville, AR 72712
MLS# 1332318Listed by: BETTER HOMES AND GARDENS REAL ESTATE JOURNEY BENTO 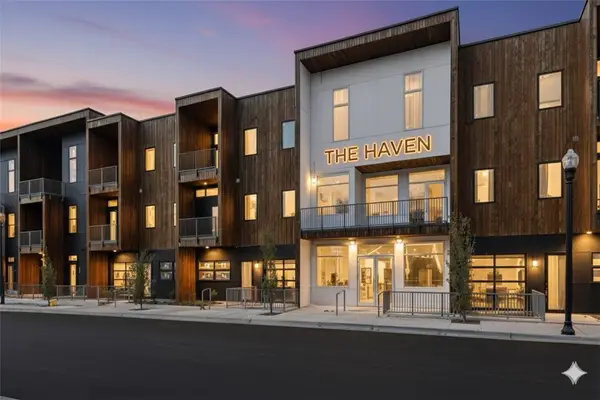 Listed by BHGRE$609,000Pending1 beds 1 baths841 sq. ft.
Listed by BHGRE$609,000Pending1 beds 1 baths841 sq. ft.905 SE 4th Street #106, Bentonville, AR 72712
MLS# 1332292Listed by: BETTER HOMES AND GARDENS REAL ESTATE JOURNEY BENTO- New
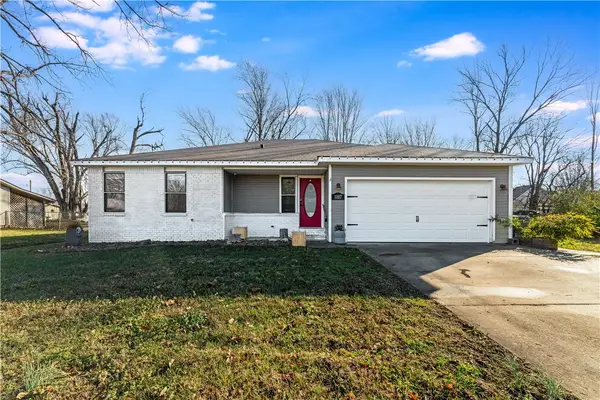 $1,900,000Active3 beds 2 baths1,512 sq. ft.
$1,900,000Active3 beds 2 baths1,512 sq. ft.1107 SE C Street, Bentonville, AR 72712
MLS# 1332282Listed by: COLDWELL BANKER HARRIS MCHANEY & FAUCETTE-ROGERS - Open Sat, 12 to 3pmNew
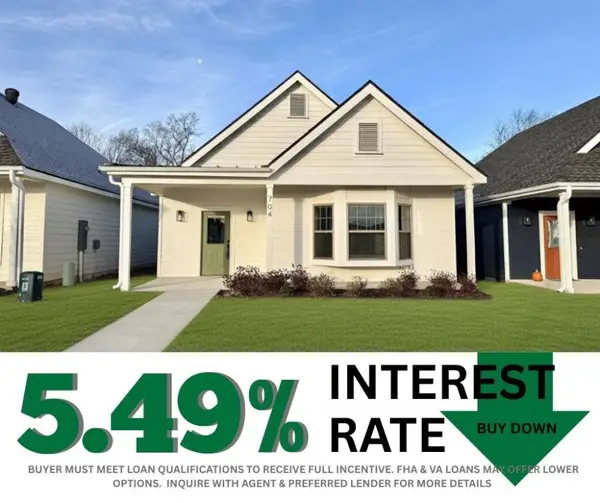 $518,900Active3 beds 2 baths1,872 sq. ft.
$518,900Active3 beds 2 baths1,872 sq. ft.704 NE Heights Lane, Bentonville, AR 72712
MLS# 1332291Listed by: WEICHERT, REALTORS GRIFFIN COMPANY BENTONVILLE - New
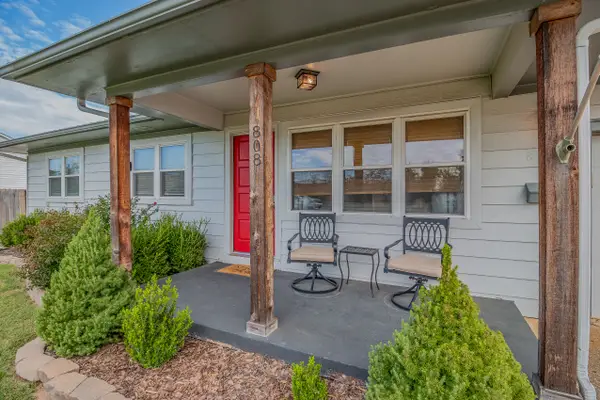 $598,000Active3 beds 3 baths1,564 sq. ft.
$598,000Active3 beds 3 baths1,564 sq. ft.808 NW 8th Street, Bentonville, AR 72712
MLS# 1331337Listed by: PORTFOLIO SOTHEBY'S INTERNATIONAL REALTY - New
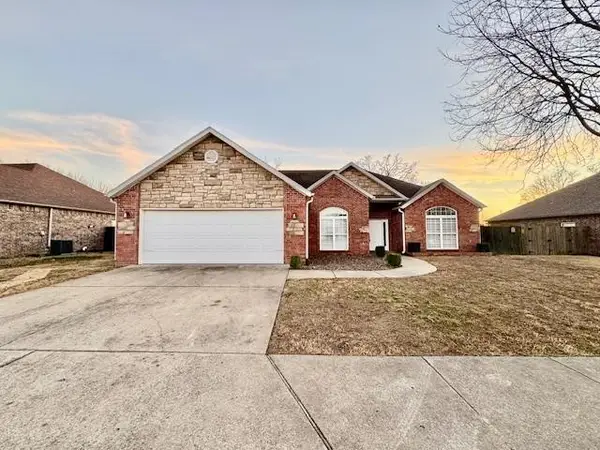 $399,900Active3 beds 2 baths1,805 sq. ft.
$399,900Active3 beds 2 baths1,805 sq. ft.1203 Willow Bend Avenue, Bentonville, AR 72713
MLS# 1332281Listed by: PRESTIGE MANAGEMENT & REALTY - New
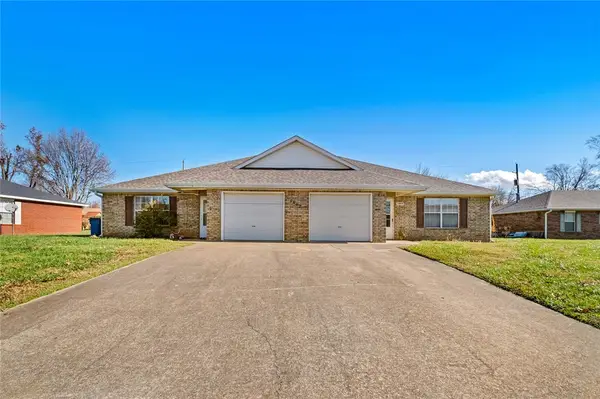 $750,000Active-- beds -- baths2,374 sq. ft.
$750,000Active-- beds -- baths2,374 sq. ft.1407 SE O Street #A/B, Bentonville, AR 72712
MLS# 1332286Listed by: EQUITY PARTNERS REALTY - New
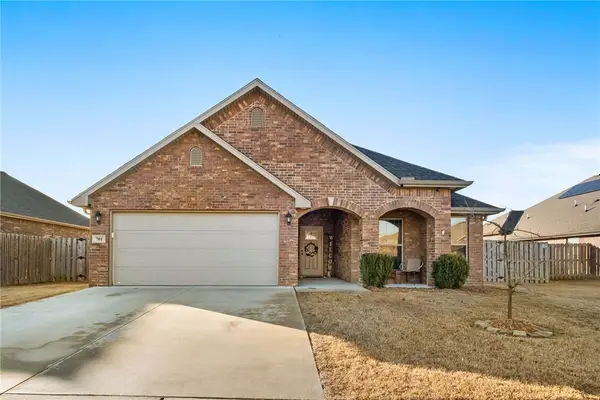 $409,000Active4 beds 2 baths2,106 sq. ft.
$409,000Active4 beds 2 baths2,106 sq. ft.701 Melrose Place, Bentonville, AR 72712
MLS# 1331933Listed by: REALTY MART - New
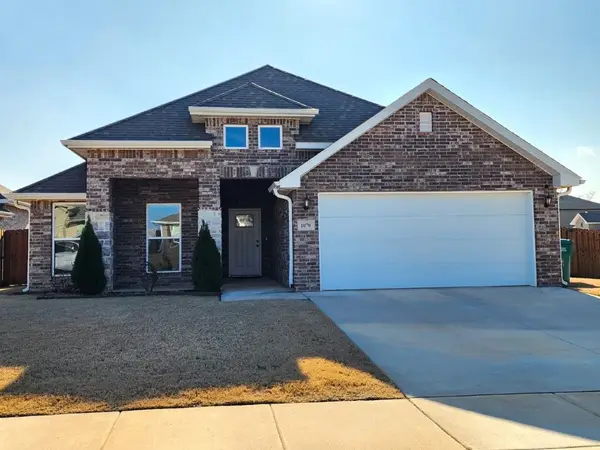 $410,000Active3 beds 2 baths1,993 sq. ft.
$410,000Active3 beds 2 baths1,993 sq. ft.1070 Pink Lady Place, Bentonville, AR 72712
MLS# 1332128Listed by: LINDSEY & ASSOC INC BRANCH - New
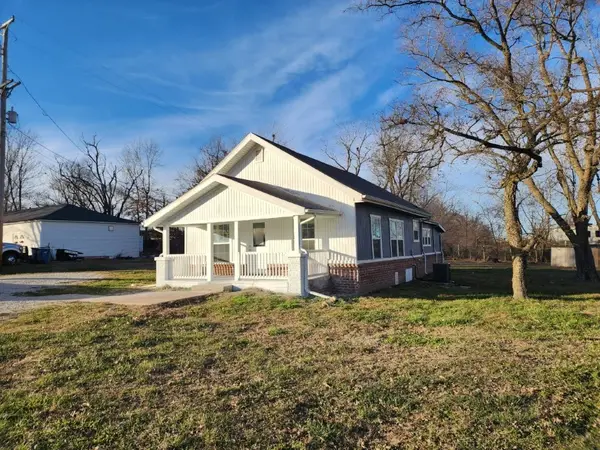 $769,000Active2 beds 2 baths1,176 sq. ft.
$769,000Active2 beds 2 baths1,176 sq. ft.7642 SW Regional Airport Boulevard, Bentonville, AR 72713
MLS# 1332168Listed by: LINDSEY & ASSOC INC BRANCH
