805 SE 5th Street, Bentonville, AR 72712
Local realty services provided by:Better Homes and Gardens Real Estate Journey
805 SE 5th Street,Bentonville, AR 72712
$3,200,000
- 6 Beds
- 4 Baths
- 5,163 sq. ft.
- Single family
- Active
Listed by: kimberly wilichowski
Office: 1 percent lists arkansas real estate
MLS#:1294626
Source:AR_NWAR
Price summary
- Price:$3,200,000
- Price per sq. ft.:$619.79
About this home
Attention all home buyers, investors and entrepreneurs seeking the perfect blend of residential & commercial space! Presenting a remarkable opportunity in the vibrant heart of Downtown Bentonville that is zoned DN-4 for Multi-use. A home, rental potential or Commercial space is walking distance to the new HO & Downtown was intentionally crafted by a local architect to maximize the potential. Designed with a modern flare & built with natural elements, this home features 2 levels, 6 bedrooms & 4 baths. Current space is designed for 3 separate Units for Airbnb/rental potential with owners living on the 2nd level. Main level- rent as Unit A:2 Bdrms+Living room; Unit B:1 Bdrm+living room. 2nd Level designed with open living, dining & kitchen & has floor to ceiling windows, Chefs kitchen, 3 brms & 2 baths. Don't miss out on this rare chance to own a multi-use property in the heart of Downtown Bentonville. If your seeking a live[1]work space, this property has the potential to be a game-changer for you.
Contact an agent
Home facts
- Year built:2023
- Listing ID #:1294626
- Added:931 day(s) ago
- Updated:January 06, 2026 at 03:22 PM
Rooms and interior
- Bedrooms:6
- Total bathrooms:4
- Full bathrooms:4
- Living area:5,163 sq. ft.
Heating and cooling
- Cooling:Central Air, Electric
- Heating:Central, Electric
Structure and exterior
- Year built:2023
- Building area:5,163 sq. ft.
- Lot area:0.24 Acres
Utilities
- Water:Public, Water Available
- Sewer:Public Sewer, Sewer Available
Finances and disclosures
- Price:$3,200,000
- Price per sq. ft.:$619.79
- Tax amount:$3,838
New listings near 805 SE 5th Street
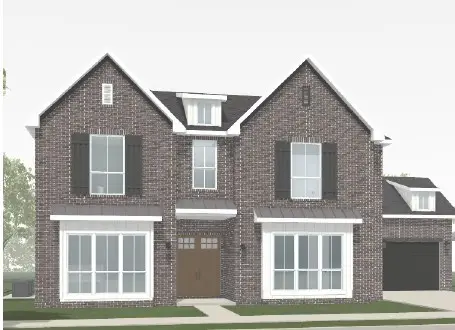 $891,500Pending4 beds 4 baths3,358 sq. ft.
$891,500Pending4 beds 4 baths3,358 sq. ft.8903 W Milky Way, Bentonville, AR 72713
MLS# 1332031Listed by: BUFFINGTON HOMES OF ARKANSAS- New
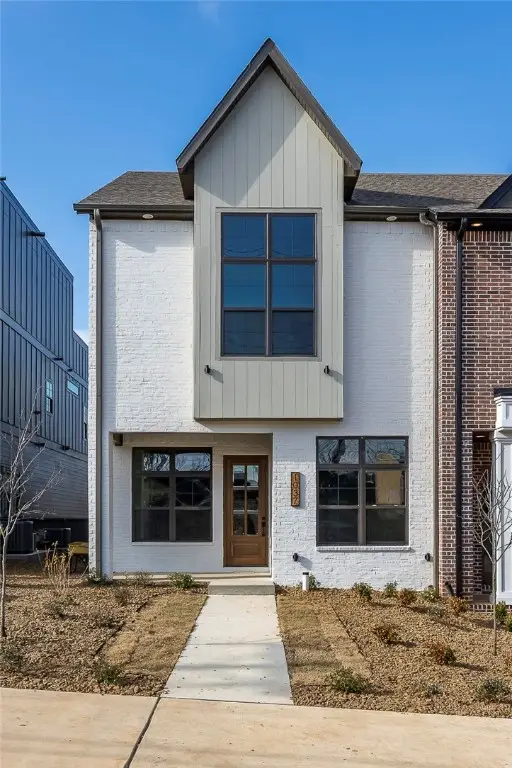 $1,692,000Active3 beds 4 baths3,433 sq. ft.
$1,692,000Active3 beds 4 baths3,433 sq. ft.1037 NW A Street, Bentonville, AR 72712
MLS# 1330874Listed by: COLDWELL BANKER HARRIS MCHANEY & FAUCETTE-BENTONVI - New
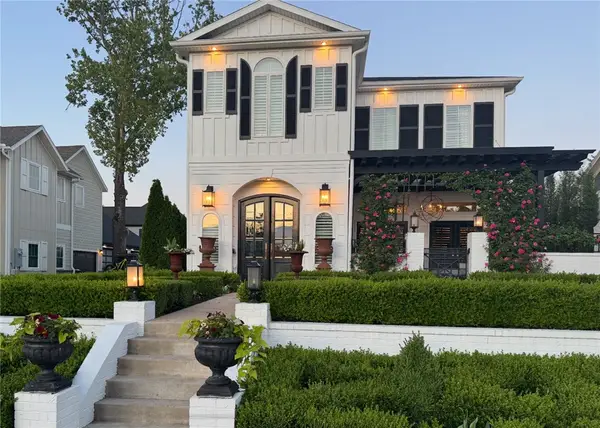 $1,989,000Active5 beds 5 baths3,054 sq. ft.
$1,989,000Active5 beds 5 baths3,054 sq. ft.102 NE F Street, Bentonville, AR 72712
MLS# 1331143Listed by: KELLER WILLIAMS MARKET PRO REALTY BRANCH OFFICE - New
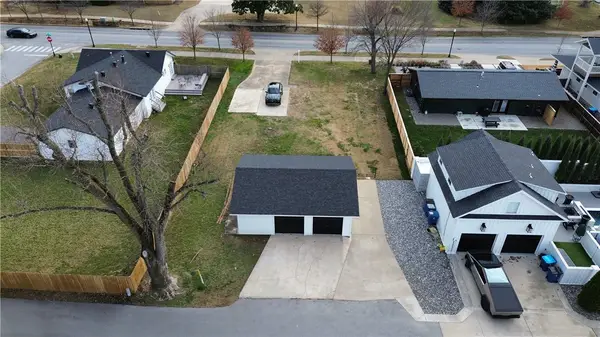 $989,000Active0.24 Acres
$989,000Active0.24 Acres707 E Central Avenue, Bentonville, AR 72712
MLS# 1331497Listed by: KELLER WILLIAMS MARKET PRO REALTY BRANCH OFFICE - New
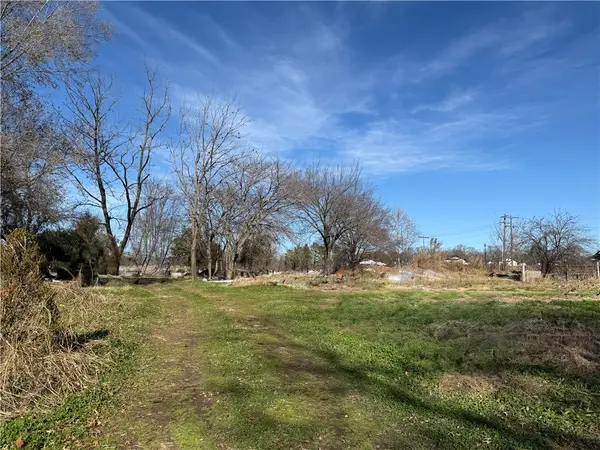 $730,000Active4 beds 4 baths3,008 sq. ft.
$730,000Active4 beds 4 baths3,008 sq. ft.5695 Brookside Road, Bentonville, AR 72713
MLS# 1331348Listed by: COLDWELL BANKER K-C REALTY - New
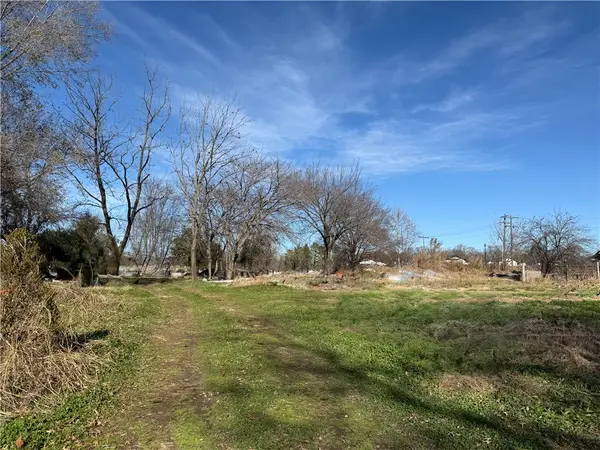 $730,000Active2.62 Acres
$730,000Active2.62 Acres5695 Brookside Road, Bentonville, AR 72713
MLS# 1331349Listed by: COLDWELL BANKER K-C REALTY - New
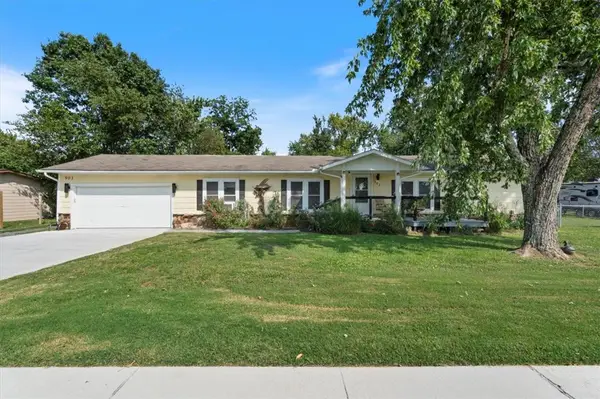 $419,000Active3 beds 3 baths2,112 sq. ft.
$419,000Active3 beds 3 baths2,112 sq. ft.903 Water Tower Road, Bentonville, AR 72712
MLS# 1331867Listed by: CRYE-LEIKE REALTORS-BELLA VISTA - New
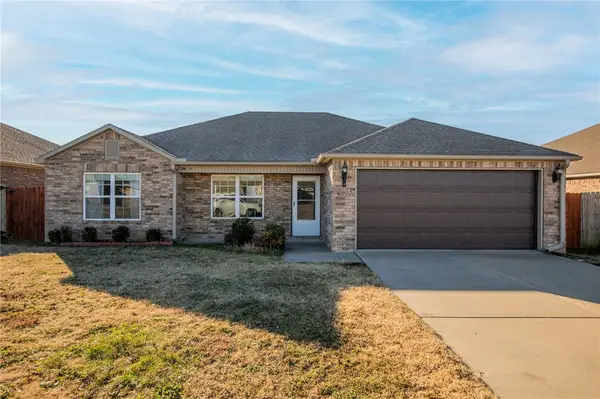 $299,900Active3 beds 2 baths1,459 sq. ft.
$299,900Active3 beds 2 baths1,459 sq. ft.4307 SW Comstock Avenue, Bentonville, AR 72713
MLS# 1331827Listed by: KELLER WILLIAMS MARKET PRO REALTY BRANCH OFFICE - New
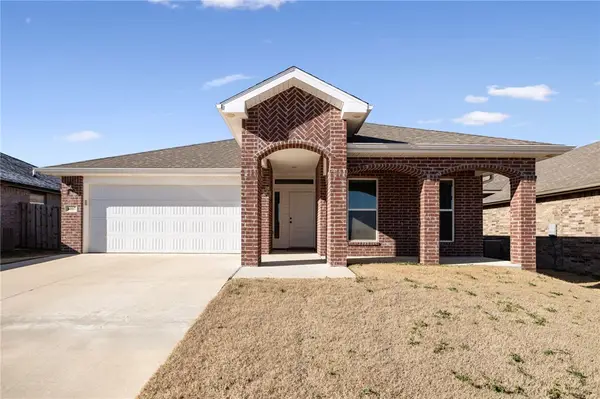 $330,000Active3 beds 2 baths1,748 sq. ft.
$330,000Active3 beds 2 baths1,748 sq. ft.6007 NW Hoover Street, Bentonville, AR 72713
MLS# 1331840Listed by: COLLIER & ASSOCIATES- ROGERS BRANCH - New
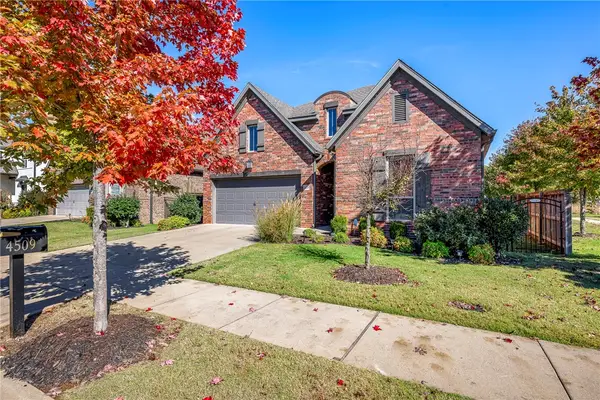 $485,000Active3 beds 2 baths1,940 sq. ft.
$485,000Active3 beds 2 baths1,940 sq. ft.4509 SW Lilly Street, Bentonville, AR 72713
MLS# 1331657Listed by: COLDWELL BANKER HARRIS MCHANEY & FAUCETTE-BENTONVI
