809 Carson Drive, Bentonville, AR 72712
Local realty services provided by:Better Homes and Gardens Real Estate Journey
809 Carson Drive,Bentonville, AR 72712
$449,000
- 3 Beds
- 2 Baths
- 1,350 sq. ft.
- Single family
- Active
Listed by: ryan blackstone
Office: blackstone & company
MLS#:1313920
Source:AR_NWAR
Price summary
- Price:$449,000
- Price per sq. ft.:$332.59
About this home
Welcome to 809 Carson, a stunning fully-permitted, complete remodel where every detail has been thoughtfully updated. This impressive home features beautiful leathered granite countertops, stainless steel appliances, and luxury vinyl plank flooring throughout. The property boasts updated lighting, brand-new plumbing and electrical systems, plus a new roof, HVAC system and water heater for peace of mind. The master bathroom showcases a spacious walk-in shower with modern fixtures throughout the home. Outside, you'll enjoy a large backyard on a generous lot with a new privacy fence being installed. Perfectly positioned near Walmart Home Office and Downtown Bentonville, this home offers easy access to local schools and the renowned trail system. This turnkey property combines modern luxury with an unbeatable location and the comfort of knowing everything has been professionally renovated to today's standards.
Contact an agent
Home facts
- Year built:1976
- Listing ID #:1313920
- Added:173 day(s) ago
- Updated:January 06, 2026 at 03:22 PM
Rooms and interior
- Bedrooms:3
- Total bathrooms:2
- Full bathrooms:2
- Living area:1,350 sq. ft.
Heating and cooling
- Cooling:Central Air
- Heating:Central
Structure and exterior
- Roof:Architectural, Shingle
- Year built:1976
- Building area:1,350 sq. ft.
- Lot area:0.22 Acres
Utilities
- Water:Public, Water Available
- Sewer:Sewer Available
Finances and disclosures
- Price:$449,000
- Price per sq. ft.:$332.59
- Tax amount:$1,779
New listings near 809 Carson Drive
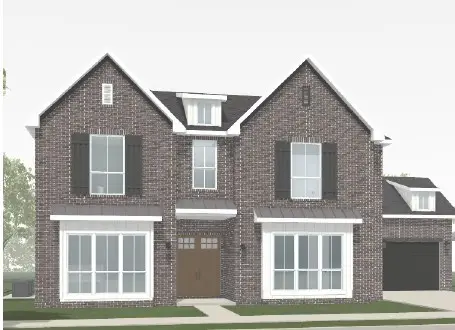 $891,500Pending4 beds 4 baths3,358 sq. ft.
$891,500Pending4 beds 4 baths3,358 sq. ft.8903 W Milky Way, Bentonville, AR 72713
MLS# 1332031Listed by: BUFFINGTON HOMES OF ARKANSAS- New
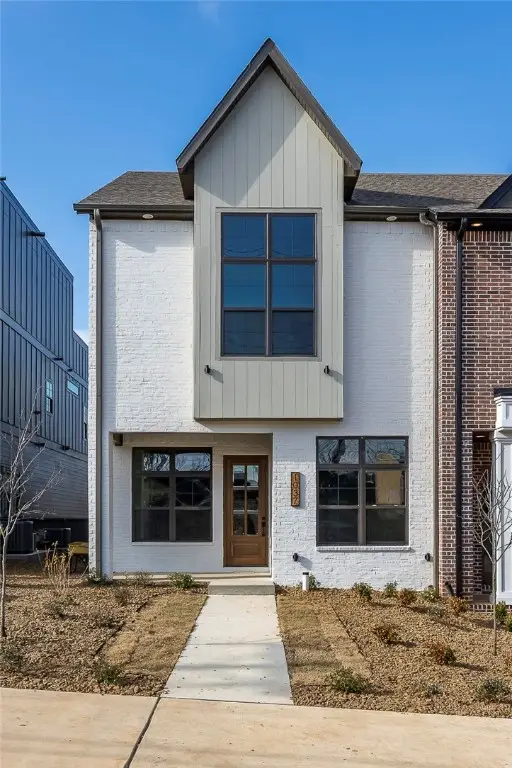 $1,692,000Active3 beds 4 baths3,433 sq. ft.
$1,692,000Active3 beds 4 baths3,433 sq. ft.1037 NW A Street, Bentonville, AR 72712
MLS# 1330874Listed by: COLDWELL BANKER HARRIS MCHANEY & FAUCETTE-BENTONVI - New
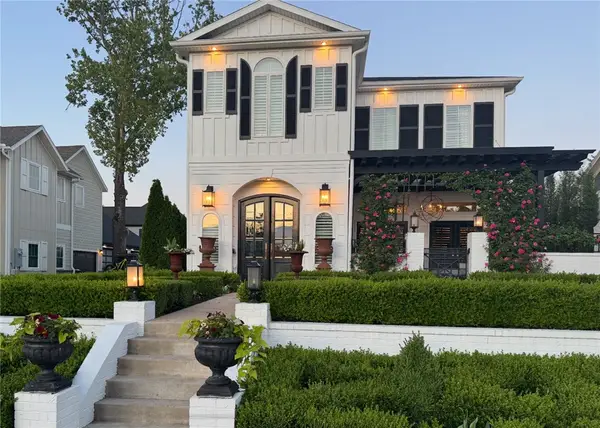 $1,989,000Active5 beds 5 baths3,054 sq. ft.
$1,989,000Active5 beds 5 baths3,054 sq. ft.102 NE F Street, Bentonville, AR 72712
MLS# 1331143Listed by: KELLER WILLIAMS MARKET PRO REALTY BRANCH OFFICE - New
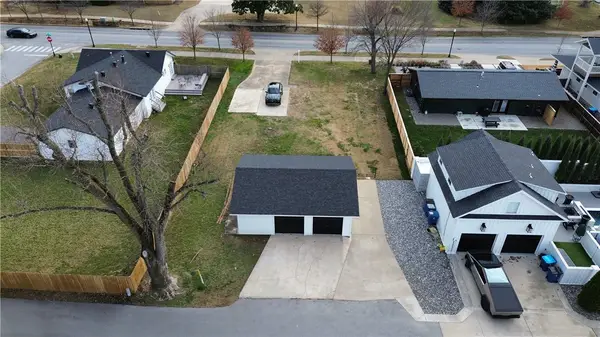 $989,000Active0.24 Acres
$989,000Active0.24 Acres707 E Central Avenue, Bentonville, AR 72712
MLS# 1331497Listed by: KELLER WILLIAMS MARKET PRO REALTY BRANCH OFFICE - New
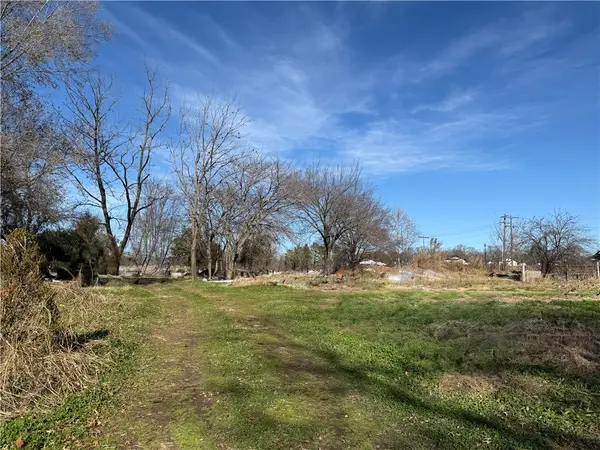 $730,000Active4 beds 4 baths3,008 sq. ft.
$730,000Active4 beds 4 baths3,008 sq. ft.5695 Brookside Road, Bentonville, AR 72713
MLS# 1331348Listed by: COLDWELL BANKER K-C REALTY - New
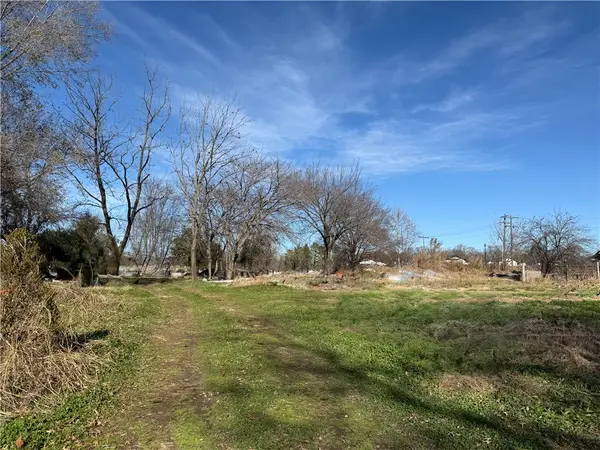 $730,000Active2.62 Acres
$730,000Active2.62 Acres5695 Brookside Road, Bentonville, AR 72713
MLS# 1331349Listed by: COLDWELL BANKER K-C REALTY - New
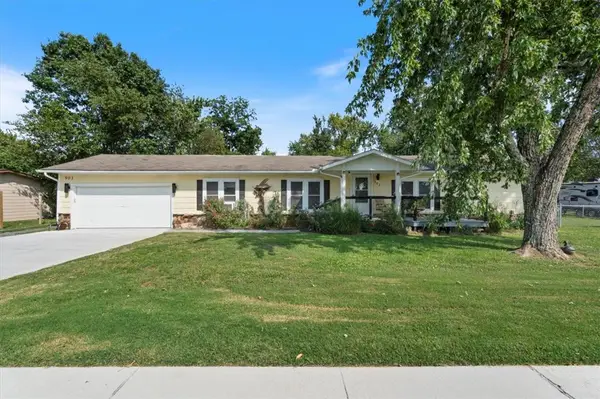 $419,000Active3 beds 3 baths2,112 sq. ft.
$419,000Active3 beds 3 baths2,112 sq. ft.903 Water Tower Road, Bentonville, AR 72712
MLS# 1331867Listed by: CRYE-LEIKE REALTORS-BELLA VISTA - New
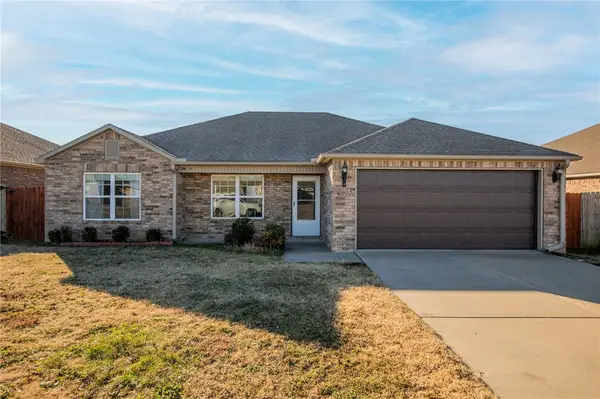 $299,900Active3 beds 2 baths1,459 sq. ft.
$299,900Active3 beds 2 baths1,459 sq. ft.4307 SW Comstock Avenue, Bentonville, AR 72713
MLS# 1331827Listed by: KELLER WILLIAMS MARKET PRO REALTY BRANCH OFFICE - New
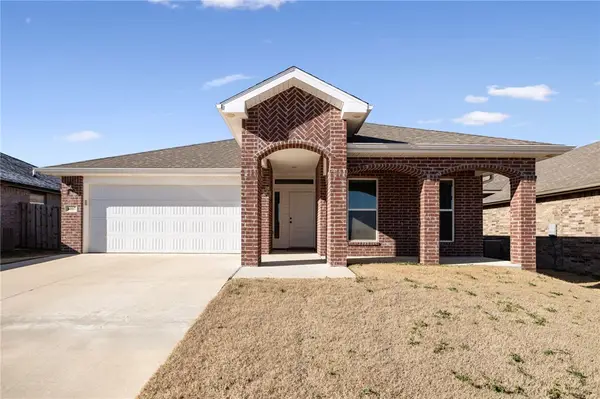 $330,000Active3 beds 2 baths1,748 sq. ft.
$330,000Active3 beds 2 baths1,748 sq. ft.6007 NW Hoover Street, Bentonville, AR 72713
MLS# 1331840Listed by: COLLIER & ASSOCIATES- ROGERS BRANCH - New
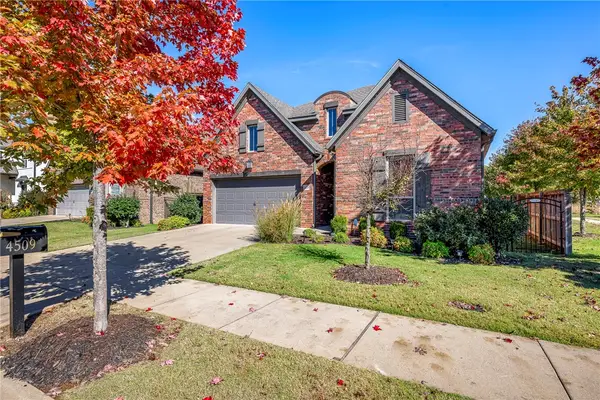 $485,000Active3 beds 2 baths1,940 sq. ft.
$485,000Active3 beds 2 baths1,940 sq. ft.4509 SW Lilly Street, Bentonville, AR 72713
MLS# 1331657Listed by: COLDWELL BANKER HARRIS MCHANEY & FAUCETTE-BENTONVI
