811 Greenhorn Street, Bentonville, AR 72712
Local realty services provided by:Better Homes and Gardens Real Estate Journey
Upcoming open houses
- Thu, Jan 2211:00 am - 02:00 pm
- Fri, Jan 2309:00 pm - 04:00 pm
- Sat, Jan 2401:00 pm - 04:00 pm
- Sun, Jan 2501:00 pm - 04:00 pm
- Fri, Jan 3001:00 pm - 04:00 pm
- Sat, Jan 3101:00 pm - 04:00 pm
- Fri, Feb 0601:00 pm - 04:00 pm
Listed by: heather campbell
Office: weichert, realtors griffin company bentonville
MLS#:1317716
Source:AR_NWAR
Price summary
- Price:$949,900
- Price per sq. ft.:$282.46
- Monthly HOA dues:$37.5
About this home
Up to $25,000 INCENTIVE- $22k from Builder and $3k from preferred lender for closing cost etc. This stunning luxury home in the sought-after Big Sky Neighborhood offers an elegant open floorplan with high-end finishes throughout. The spacious living room features a sleek tile linear fireplace, wood beams, wood flooring, crown molding and natural light. A chef’s ultimate dream, the kitchen boasts a large custom stained island with extra storage, custom ceiling-height cabinets, double ovens, a high-end gas range with a pot filler, walk in pantry and quartz countertops and backsplash. The primary suite is a serene retreat with custom beams, a spa-like ensuite with a soaking tub, a walk-in rain shower, extra storage and walk in closet. A stylish study with accent wall, bonus room on the second level, rich wood flooring, home audio, security system and a private backyard with fence complete this exceptional home.
Contact an agent
Home facts
- Year built:2026
- Listing ID #:1317716
- Added:161 day(s) ago
- Updated:January 21, 2026 at 06:01 PM
Rooms and interior
- Bedrooms:4
- Total bathrooms:5
- Full bathrooms:4
- Half bathrooms:1
- Living area:3,363 sq. ft.
Heating and cooling
- Cooling:Central Air, Electric
- Heating:Central, Gas
Structure and exterior
- Roof:Architectural, Shingle
- Year built:2026
- Building area:3,363 sq. ft.
- Lot area:0.32 Acres
Utilities
- Water:Public, Water Available
- Sewer:Public Sewer, Sewer Available
Finances and disclosures
- Price:$949,900
- Price per sq. ft.:$282.46
- Tax amount:$891
New listings near 811 Greenhorn Street
- New
 $875,000Active3 beds 3 baths2,102 sq. ft.
$875,000Active3 beds 3 baths2,102 sq. ft.823 NW 14th Street, Bentonville, AR 72712
MLS# 1333714Listed by: WHEELHOUSE REAL ESTATE - New
 $8,000,000Active48.28 Acres
$8,000,000Active48.28 AcresW Scoggins Road, Bentonville, AR 72712
MLS# 1333718Listed by: COLLIERS INTERNATIONAL - BRANCH OFFICE - New
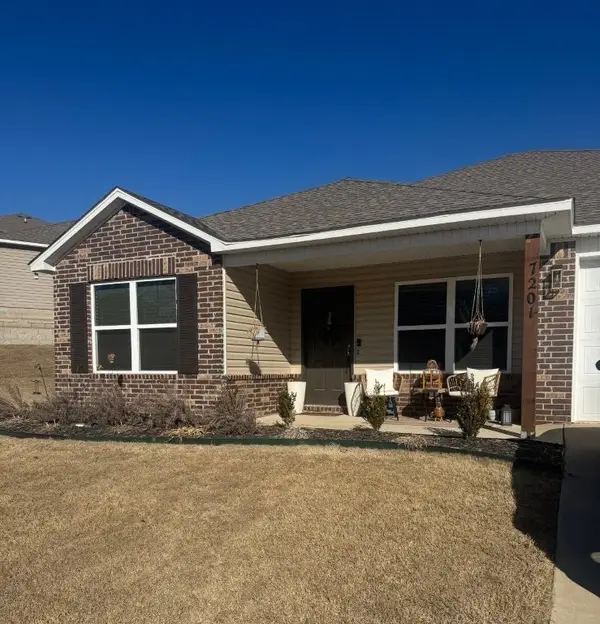 $345,000Active4 beds 2 baths1,470 sq. ft.
$345,000Active4 beds 2 baths1,470 sq. ft.7201 SW Chalkstone Road, Bentonville, AR 72713
MLS# 1333722Listed by: LINDSEY & ASSOC INC BRANCH - New
 $1,679,000Active4 beds 4 baths2,997 sq. ft.
$1,679,000Active4 beds 4 baths2,997 sq. ft.819 SE H Street, Bentonville, AR 72712
MLS# 1333459Listed by: WHEELHOUSE REAL ESTATE - New
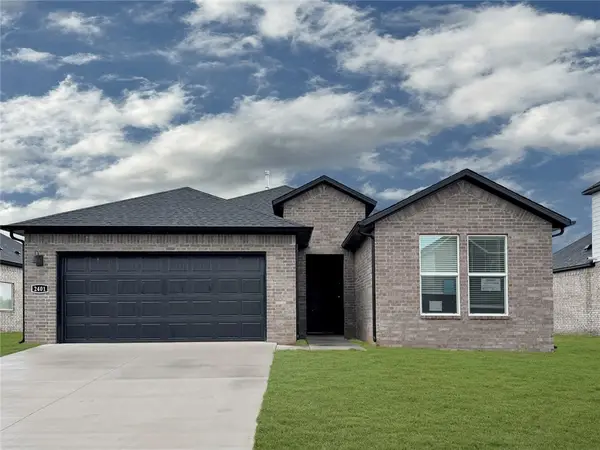 $375,250Active4 beds 2 baths1,955 sq. ft.
$375,250Active4 beds 2 baths1,955 sq. ft.2330 Max Avenue, Bentonville, AR 72713
MLS# 1333603Listed by: D.R. HORTON REALTY OF ARKANSAS, LLC - New
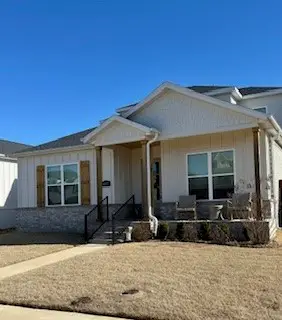 Listed by BHGRE$549,000Active4 beds 4 baths2,351 sq. ft.
Listed by BHGRE$549,000Active4 beds 4 baths2,351 sq. ft.6207 SW Prism Path Street, Bentonville, AR 72713
MLS# 1333317Listed by: BETTER HOMES AND GARDENS REAL ESTATE JOURNEY BENTO - New
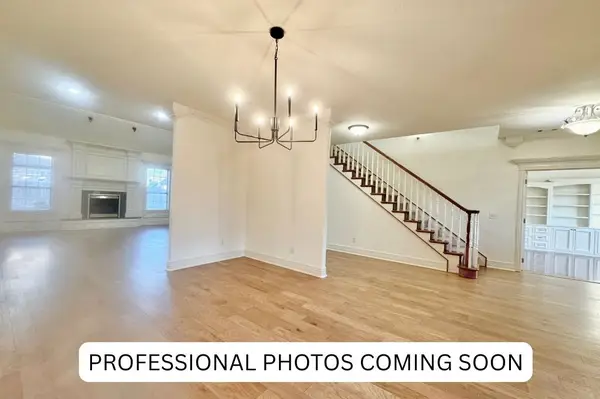 $865,000Active4 beds 4 baths4,504 sq. ft.
$865,000Active4 beds 4 baths4,504 sq. ft.3907 NE Cadbury Avenue, Bentonville, AR 72712
MLS# 1333492Listed by: LINDSEY & ASSOC INC BRANCH - New
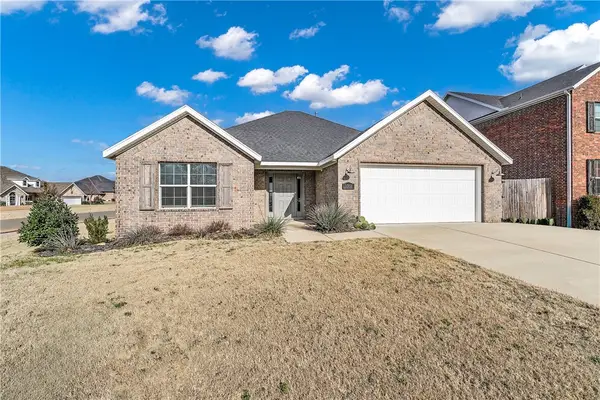 $387,000Active3 beds 2 baths1,600 sq. ft.
$387,000Active3 beds 2 baths1,600 sq. ft.3708 SW Mistletoe Avenue, Bentonville, AR 72712
MLS# 1333392Listed by: LIMBIRD REAL ESTATE GROUP - New
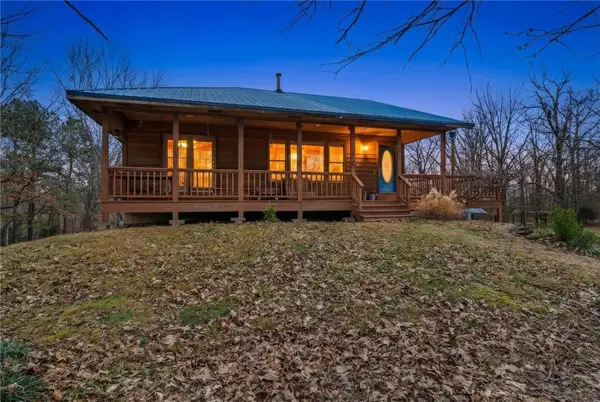 $1,600,000Active2 beds 3 baths2,500 sq. ft.
$1,600,000Active2 beds 3 baths2,500 sq. ft.12772 Punkin Hollow Road, Bentonville, AR 72712
MLS# 1333451Listed by: UPTOWN REAL ESTATE - New
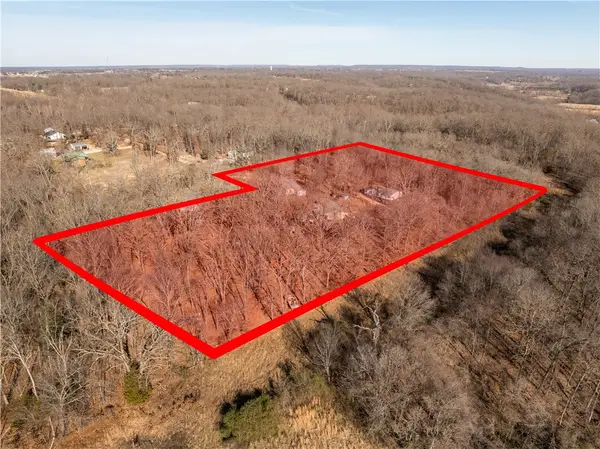 $399,900Active5.56 Acres
$399,900Active5.56 Acres12880 Nichols Road, Bentonville, AR 72712
MLS# 1333439Listed by: MCGRAW REALTORS
