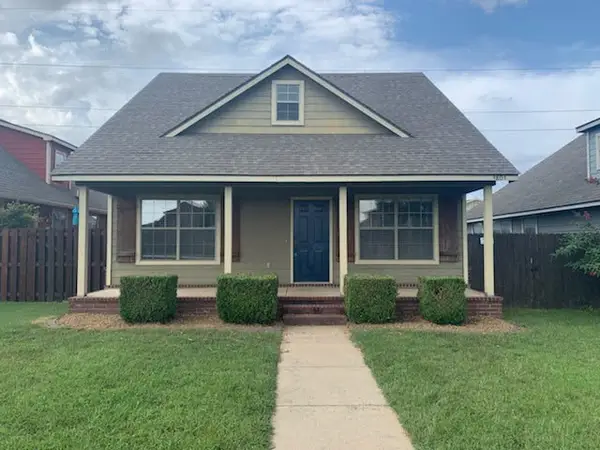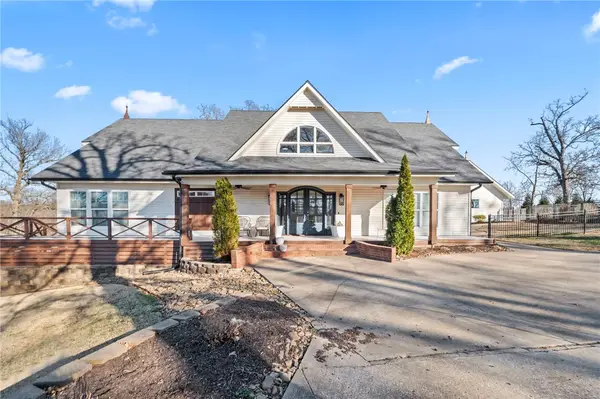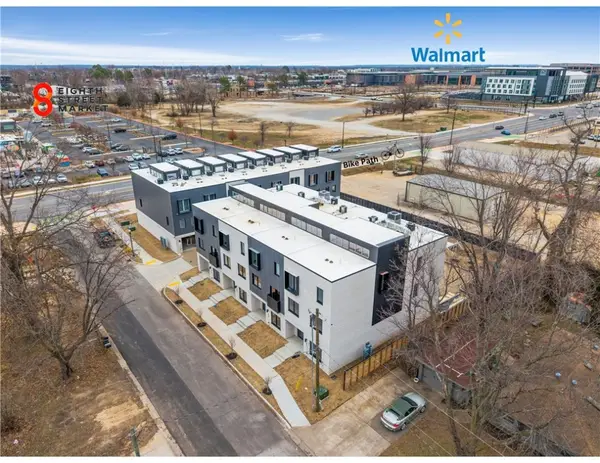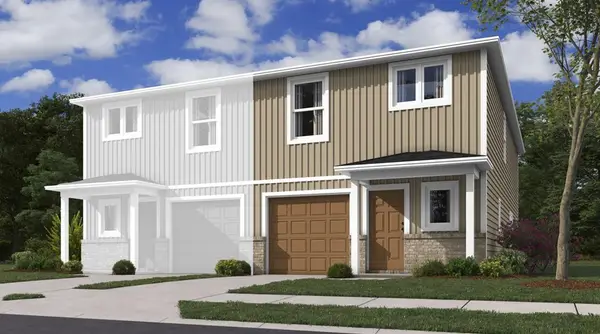821 SE H Street, Bentonville, AR 72712
Local realty services provided by:Better Homes and Gardens Real Estate Journey
Listed by:
- Better Homes and Gardens Real Estate Journey
MLS#:1313911
Source:AR_NWAR
Price summary
- Price:$1,652,000
- Price per sq. ft.:$560
About this home
Meet SOFT LIGHT - one of three layouts available in the luxury LIGHTBOX townhome development. SOFT LIGHT is your serene escape in the heart of downtown Bentonville. This home is named for its breathtaking architectural feature: a soaring clerestory that pours soft, natural light from the top floor down through the entire living space. The result? A warm, radiant glow that transforms the everyday into something extraordinary. Thoughtfully designed with expansive open living areas, refined finishes, and architectural elements that elevate function into art. The kitchen boasts a 25-foot ceiling that raise into the clerestory. Whether you're hosting or unwinding, every inch of SOFT LIGHT is designed to inspire calm and connection. Nestled just steps from 8th Street Market and Walmart’s new campus enjoy access to everything downtown. As with the name, light is the most important component of LIGHTBOX and HUFFT Architects have designed every square inch around how light plays. Reserve SOFT LIGHT today, only 2 available.
Contact an agent
Home facts
- Year built:2025
- Listing ID #:1313911
- Added:198 day(s) ago
- Updated:December 26, 2025 at 09:04 AM
Rooms and interior
- Bedrooms:4
- Total bathrooms:5
- Full bathrooms:4
- Half bathrooms:1
- Living area:2,950 sq. ft.
Heating and cooling
- Cooling:Electric
- Heating:Central, Heat Pump
Structure and exterior
- Roof:Reflective
- Year built:2025
- Building area:2,950 sq. ft.
- Lot area:0.05 Acres
Utilities
- Water:Public, Water Available
- Sewer:Public Sewer, Sewer Available
Finances and disclosures
- Price:$1,652,000
- Price per sq. ft.:$560
- Tax amount:$1
New listings near 821 SE H Street
- New
 $395,900Active3 beds 2 baths1,256 sq. ft.
$395,900Active3 beds 2 baths1,256 sq. ft.3804 Gibson Avenue, Bentonville, AR 72712
MLS# 1333991Listed by: BLUE DOG REALTY AND PROPERTY MANAGEMENT - New
 $1,500,000Active5 beds 5 baths5,035 sq. ft.
$1,500,000Active5 beds 5 baths5,035 sq. ft.507 Chattin Circle, Bentonville, AR 72713
MLS# 1333953Listed by: KELLER WILLIAMS MARKET PRO REALTY BRANCH OFFICE - New
 $262,000Active3 beds 3 baths1,430 sq. ft.
$262,000Active3 beds 3 baths1,430 sq. ft.6604 SW Dignity Avenue, Bentonville, AR 72713
MLS# 1333972Listed by: RAUSCH COLEMAN REALTY GROUP, LLC - New
 $400,000Active4.66 Acres
$400,000Active4.66 Acres0 Callis Road, Bentonville, AR 72712
MLS# 1333973Listed by: WEICHERT, REALTORS GRIFFIN COMPANY BENTONVILLE - New
 $262,000Active3 beds 3 baths1,430 sq. ft.
$262,000Active3 beds 3 baths1,430 sq. ft.6606 SW Dignity Avenue, Bentonville, AR 72713
MLS# 1333975Listed by: RAUSCH COLEMAN REALTY GROUP, LLC - New
 $204,100Active2 beds 2 baths869 sq. ft.
$204,100Active2 beds 2 baths869 sq. ft.6608 SW Dignity Avenue, Bentonville, AR 72713
MLS# 1333977Listed by: RAUSCH COLEMAN REALTY GROUP, LLC - New
 $204,100Active2 beds 2 baths869 sq. ft.
$204,100Active2 beds 2 baths869 sq. ft.6610 SW Dignity Avenue, Bentonville, AR 72713
MLS# 1333979Listed by: RAUSCH COLEMAN REALTY GROUP, LLC - New
 Listed by BHGRE$899,700Active3 beds 4 baths1,900 sq. ft.
Listed by BHGRE$899,700Active3 beds 4 baths1,900 sq. ft.834 SE 8th Street, Bentonville, AR 72712
MLS# 1333846Listed by: BETTER HOMES AND GARDENS REAL ESTATE JOURNEY BENTO - New
 $267,400Active3 beds 3 baths1,599 sq. ft.
$267,400Active3 beds 3 baths1,599 sq. ft.6602 SW Dignity Avenue, Bentonville, AR 72713
MLS# 1333941Listed by: RAUSCH COLEMAN REALTY GROUP, LLC - New
 $266,800Active3 beds 3 baths1,599 sq. ft.
$266,800Active3 beds 3 baths1,599 sq. ft.6616 SW Dignity Avenue, Bentonville, AR 72713
MLS# 1333942Listed by: RAUSCH COLEMAN REALTY GROUP, LLC
