8213 Houdan Way, Bentonville, AR 72712
Local realty services provided by:Better Homes and Gardens Real Estate Journey
8213 Houdan Way,Bentonville, AR 72712
$765,000
- 3 Beds
- 3 Baths
- - sq. ft.
- Single family
- Sold
Listed by: nicole miller
Office: small fee realty
MLS#:1324221
Source:AR_NWAR
Sorry, we are unable to map this address
Price summary
- Price:$765,000
About this home
Upscale living on the outskirts of Bentonville! This stunning home sits atop the hill at the end of a private cul-de-sac with unmatched views of pastures & mountains. Enjoy a wrap-around front porch for relaxing w/your morning coffee. Enter to the main level which offers a spacious living room, dining room, breakfast area, kitchen w/granite counters, half bath, plus a charming sunroom w/access to the back deck for entertaining! Master suite includes a dedicated office, & two walk-in closets. Master bath boasts double sinks, a corner garden tub, & separate shower. Two additional guest rooms w/walk-in closets & access to a large bonus room, ideal as a 4th bedroom or playroom. Nearly 1.5 acres w/mature hardwoods, manicured grounds, & a 3-car garage. The 1,288 SF poured-concrete basement w/studs in place, offers space for finishing or use as a workshop, storm shelter, or gym. Huge walk-in pantry, dual 50-gallon water heaters, & two heat pumps ensure comfort and convenience. Beautifully maintained, & perfectly located!
Contact an agent
Home facts
- Year built:2006
- Listing ID #:1324221
- Added:64 day(s) ago
- Updated:December 06, 2025 at 07:25 AM
Rooms and interior
- Bedrooms:3
- Total bathrooms:3
- Full bathrooms:2
- Half bathrooms:1
Heating and cooling
- Cooling:Central Air, Electric, Heat Pump
- Heating:Central, Electric, Heat Pump
Structure and exterior
- Roof:Architectural, Shingle
- Year built:2006
Utilities
- Water:Water Available, Well
- Sewer:Septic Available, Septic Tank
Finances and disclosures
- Price:$765,000
- Tax amount:$3,992
New listings near 8213 Houdan Way
- New
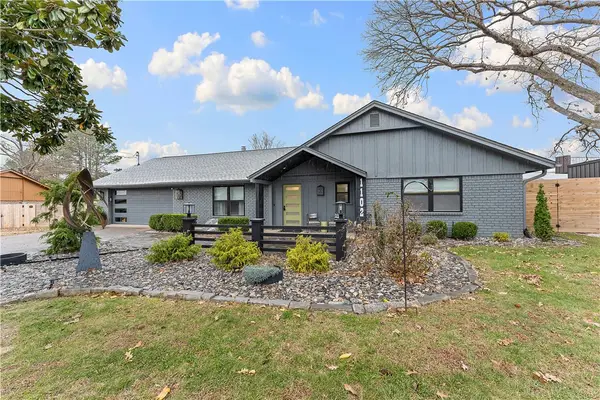 $665,000Active2 beds 3 baths2,387 sq. ft.
$665,000Active2 beds 3 baths2,387 sq. ft.1102 NW 11th Street, Bentonville, AR 72712
MLS# 1330097Listed by: DICK WEAVER AND ASSOCIATE INC - New
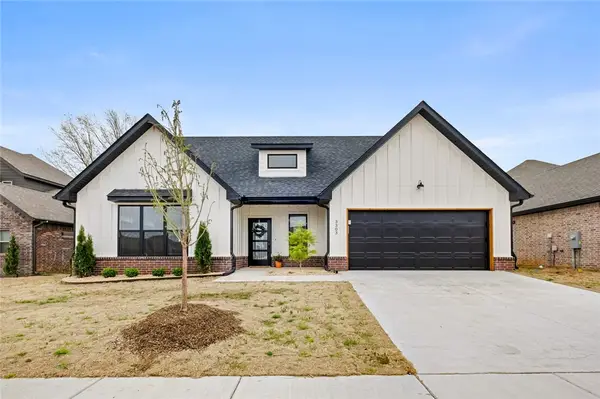 $530,000Active4 beds 3 baths2,165 sq. ft.
$530,000Active4 beds 3 baths2,165 sq. ft.3303 SW Sandalwood Avenue, Bentonville, AR 72713
MLS# 1330109Listed by: COLDWELL BANKER HARRIS MCHANEY & FAUCETTE-ROGERS - Open Sun, 2 to 4pmNew
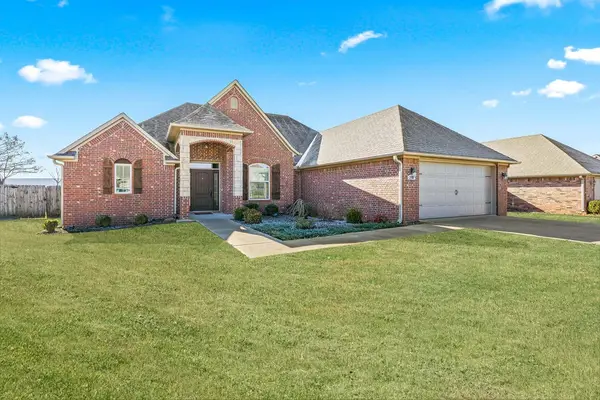 $449,900Active4 beds 2 baths2,042 sq. ft.
$449,900Active4 beds 2 baths2,042 sq. ft.3901 SW Flatrock Avenue, Bentonville, AR 72713
MLS# 1329859Listed by: KELLER WILLIAMS MARKET PRO REALTY - New
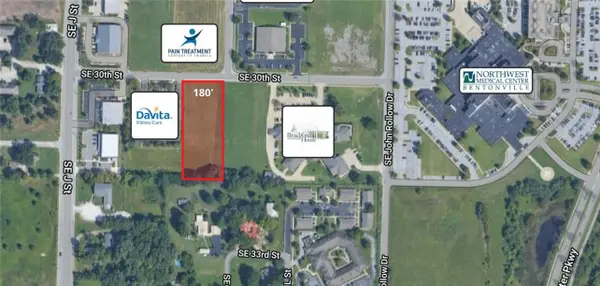 $750,000Active1.7 Acres
$750,000Active1.7 Acres1.70 AC Se 30th Street, Bentonville, AR 72712
MLS# 1330113Listed by: STEVE FINEBERG & ASSOCIATES - New
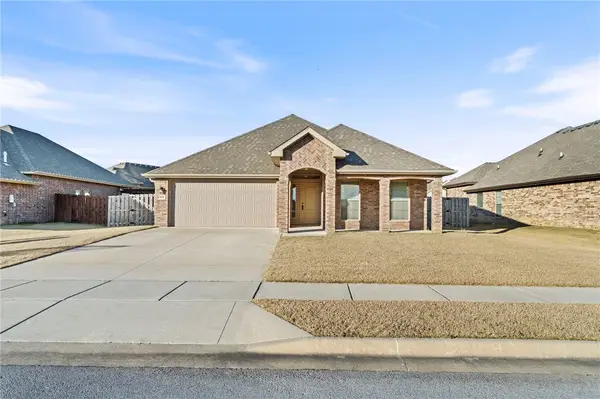 $374,000Active3 beds 2 baths1,806 sq. ft.
$374,000Active3 beds 2 baths1,806 sq. ft.650 Braeburn Court, Bentonville, AR 72712
MLS# 1329396Listed by: SUDAR GROUP - New
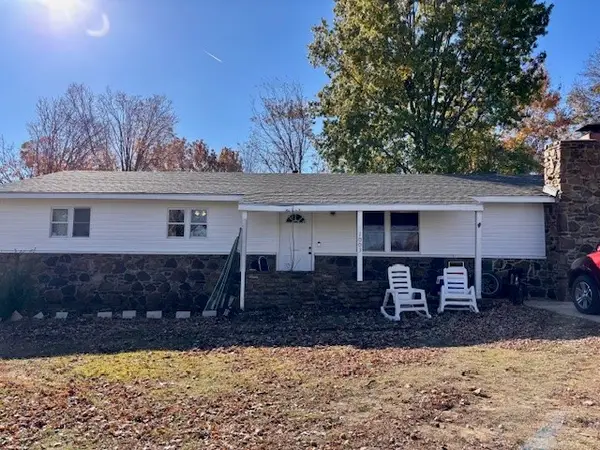 $465,000Active4 beds 2 baths1,550 sq. ft.
$465,000Active4 beds 2 baths1,550 sq. ft.1003 SW 2nd Street, Bentonville, AR 72712
MLS# 1329782Listed by: PAK HOME REALTY - Open Sun, 12 to 4pmNew
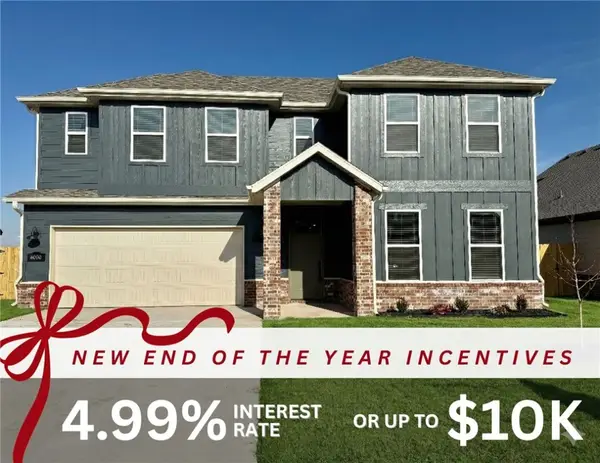 $399,900Active3 beds 3 baths1,986 sq. ft.
$399,900Active3 beds 3 baths1,986 sq. ft.6000 SW Chiefs Avenue, Bentonville, AR 72713
MLS# 1329812Listed by: WEICHERT, REALTORS GRIFFIN COMPANY BENTONVILLE - Open Sun, 12 to 4pmNew
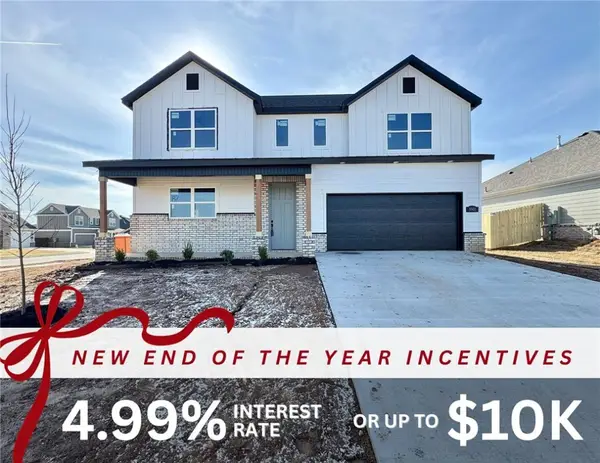 $409,900Active4 beds 3 baths2,042 sq. ft.
$409,900Active4 beds 3 baths2,042 sq. ft.5901 SW Chiefs Avenue, Bentonville, AR 72713
MLS# 1329814Listed by: WEICHERT, REALTORS GRIFFIN COMPANY BENTONVILLE - Open Sun, 12 to 4pmNew
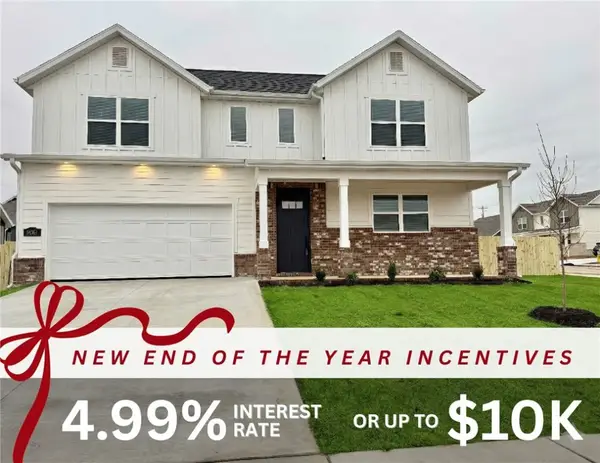 $409,900Active4 beds 3 baths2,042 sq. ft.
$409,900Active4 beds 3 baths2,042 sq. ft.6003 SW Bear Creek Avenue, Bentonville, AR 72713
MLS# 1329788Listed by: WEICHERT, REALTORS GRIFFIN COMPANY BENTONVILLE - Open Sun, 12 to 4pmNew
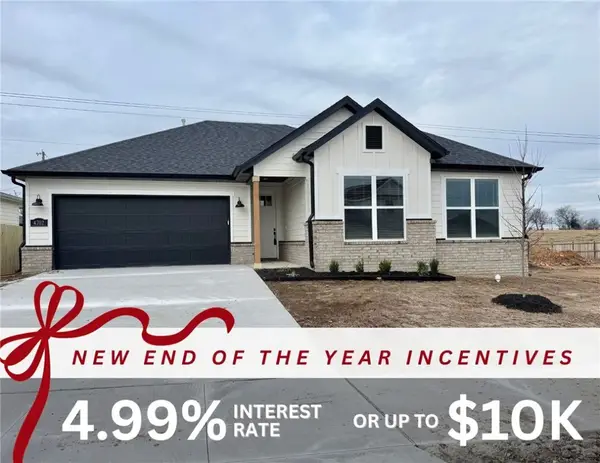 $375,200Active4 beds 2 baths1,745 sq. ft.
$375,200Active4 beds 2 baths1,745 sq. ft.4702 SW Tribe Street, Bentonville, AR 72713
MLS# 1329792Listed by: WEICHERT, REALTORS GRIFFIN COMPANY BENTONVILLE
