8411 W Pepper Grass, Bentonville, AR 72713
Local realty services provided by:Better Homes and Gardens Real Estate Journey
8411 W Pepper Grass,Bentonville, AR 72713
$1,420,000
- 4 Beds
- 5 Baths
- 3,988 sq. ft.
- Single family
- Pending
Listed by: the ej johnson group
Office: collier & associates- rogers branch
MLS#:1303630
Source:AR_NWAR
Price summary
- Price:$1,420,000
- Price per sq. ft.:$356.07
- Monthly HOA dues:$143.75
About this home
Drive through the gates and walk inside the luxury home you've always dreamed of! With 4 bedrooms, 4.5 bathrooms, and 3988 square feet... This home checks all of the boxes. Downstairs you have your own wing with the primary bedroom, bathroom, laundry room, and private porch. Through the main living space you will find the kitchen with a hidden pantry, large living room, an extended dining area, and an easily accessible office in the front of the home. A guest bedroom and bonus room with a wine nook sit on the opposite side of the home. Upstairs are two bedrooms with their own bathrooms and a landing area that is fit for a study area, library, or anything you can dream up! Outside, prepare to be amazed by the covered porch and outdoor kitchen.. and don't forget your 3 car garage.
Contact an agent
Home facts
- Year built:2026
- Listing ID #:1303630
- Added:262 day(s) ago
- Updated:December 26, 2025 at 09:04 AM
Rooms and interior
- Bedrooms:4
- Total bathrooms:5
- Full bathrooms:4
- Half bathrooms:1
- Living area:3,988 sq. ft.
Heating and cooling
- Cooling:Electric
- Heating:Gas
Structure and exterior
- Roof:Architectural, Shingle
- Year built:2026
- Building area:3,988 sq. ft.
- Lot area:0.81 Acres
Utilities
- Water:Public, Water Available
- Sewer:Public Sewer, Sewer Available
Finances and disclosures
- Price:$1,420,000
- Price per sq. ft.:$356.07
- Tax amount:$1,769
New listings near 8411 W Pepper Grass
- New
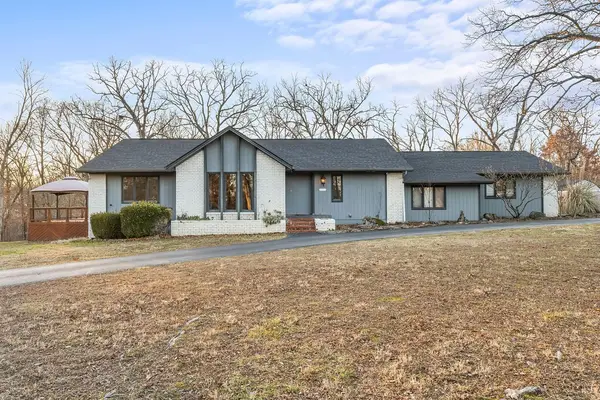 $999,999Active4 beds 3 baths3,161 sq. ft.
$999,999Active4 beds 3 baths3,161 sq. ft.11661 Oak Hills Drive, Bentonville, AR 72712
MLS# 1331387Listed by: COLLIER & ASSOCIATES- ROGERS BRANCH - New
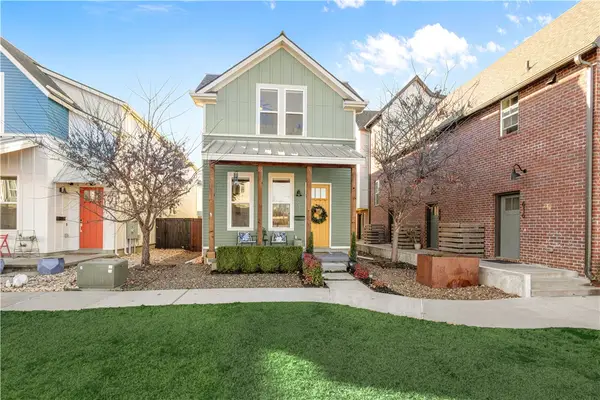 $1,290,000Active3 beds 3 baths1,900 sq. ft.
$1,290,000Active3 beds 3 baths1,900 sq. ft.634 SW B Street, Bentonville, AR 72712
MLS# 1331320Listed by: PEDIGREE REAL ESTATE - New
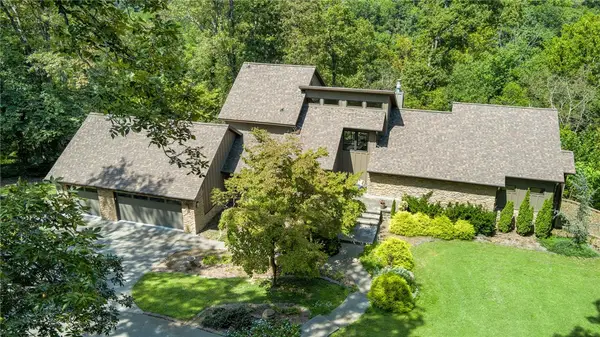 Listed by BHGRE$5,775,000Active5 beds 6 baths3,898 sq. ft.
Listed by BHGRE$5,775,000Active5 beds 6 baths3,898 sq. ft.3309 NW 3rd Street, Bentonville, AR 72712
MLS# 1330458Listed by: BETTER HOMES AND GARDENS REAL ESTATE JOURNEY BENTO - New
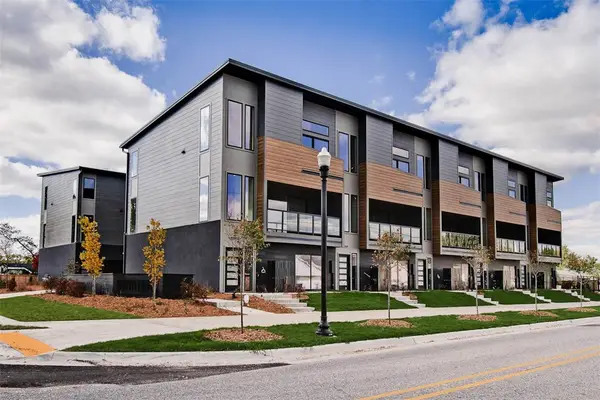 $995,000Active3 beds 4 baths2,147 sq. ft.
$995,000Active3 beds 4 baths2,147 sq. ft.210 NW 9th Street, Bentonville, AR 72712
MLS# 1331299Listed by: KELLER WILLIAMS MARKET PRO REALTY BRANCH OFFICE 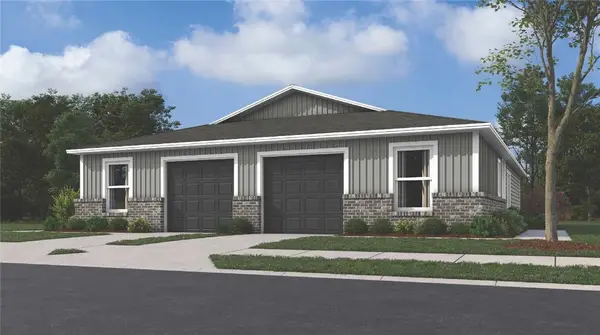 $203,400Pending2 beds 2 baths869 sq. ft.
$203,400Pending2 beds 2 baths869 sq. ft.6812 SW Dignity Avenue, Bentonville, AR 72713
MLS# 1331392Listed by: RAUSCH COLEMAN REALTY GROUP, LLC- New
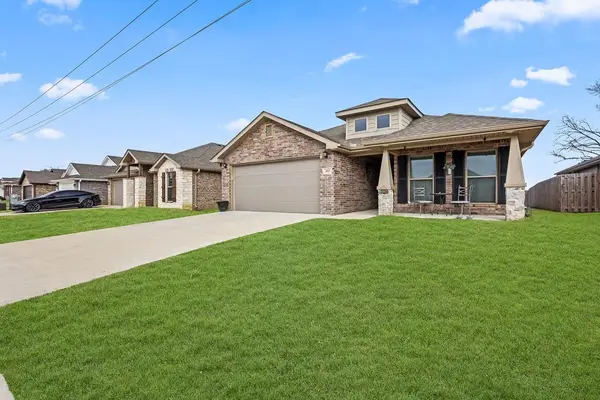 $334,900Active3 beds 2 baths1,799 sq. ft.
$334,900Active3 beds 2 baths1,799 sq. ft.412 NW 62nd Avenue, Bentonville, AR 72713
MLS# 1330830Listed by: KELLER WILLIAMS MARKET PRO REALTY - New
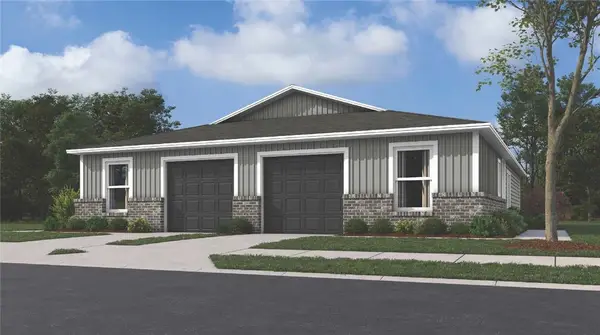 $204,400Active2 beds 2 baths869 sq. ft.
$204,400Active2 beds 2 baths869 sq. ft.6814 SW Dignity Avenue, Bentonville, AR 72713
MLS# 1331382Listed by: RAUSCH COLEMAN REALTY GROUP, LLC - New
 $493,020Active4 beds 3 baths2,241 sq. ft.
$493,020Active4 beds 3 baths2,241 sq. ft.1271 Bootleg Road, Bentonville, AR 72713
MLS# 1331170Listed by: KAUFMANN REALTY, LLC  $1,232,355Pending4 beds 5 baths3,829 sq. ft.
$1,232,355Pending4 beds 5 baths3,829 sq. ft.4305 S 87th Street, Bentonville, AR 72713
MLS# 1331321Listed by: COLDWELL BANKER HARRIS MCHANEY & FAUCETTE-ROGERS- New
 $849,000Active3 beds 3 baths2,768 sq. ft.
$849,000Active3 beds 3 baths2,768 sq. ft.8801 Starry Night Drive, Bentonville, AR 72713
MLS# 1331304Listed by: LINDSEY & ASSOCIATES INC
