8442 E Mcnelly Road, Bentonville, AR 72712
Local realty services provided by:Better Homes and Gardens Real Estate Journey
8442 E Mcnelly Road,Bentonville, AR 72712
$2,700,000
- 7 Beds
- 6 Baths
- 6,854 sq. ft.
- Single family
- Active
Listed by: the limbird team
Office: limbird real estate group
MLS#:1327337
Source:AR_NWAR
Price summary
- Price:$2,700,000
- Price per sq. ft.:$393.93
About this home
Discover Corvus Creek, a modern masterpiece on 18acres in Bentonville -- where luxury meets adventure. This 6854sqft estate blends farmhouse charm with HGTV-renovated elegance—featuring a main house (4654sqft, 5br/5ba, indoor pool, 4car garage) as well as a 100-yr-old barn (2200sqft, 2br/1ba) transformed by Dave & Jenny Marrs (Fixer to Fabulous) with gorgeously creative custom barnwood finishes. The main residence boasts a chef’s kitchen, massive dining room, two huge living rooms, 5bedrooms, and all one level! Ride out your door to adjacent Snowbird Trail mountain bike access, camp in glamping tents along a private gravel loop, or relax by the creek-side pergola and fire pit. Recent upgrades include a 2025 roof, stamped concrete patios, cedar accents, seamless gutters, and Thuja privacy screens. A rare blend of seclusion, recreation, and refined living—schedule your private tour today.
Contact an agent
Home facts
- Year built:1974
- Listing ID #:1327337
- Added:42 day(s) ago
- Updated:December 26, 2025 at 03:17 PM
Rooms and interior
- Bedrooms:7
- Total bathrooms:6
- Full bathrooms:6
- Living area:6,854 sq. ft.
Heating and cooling
- Cooling:Central Air
- Heating:Central
Structure and exterior
- Roof:Architectural, Shingle
- Year built:1974
- Building area:6,854 sq. ft.
- Lot area:17.54 Acres
Utilities
- Water:Water Available, Well
- Sewer:Septic Available, Septic Tank
Finances and disclosures
- Price:$2,700,000
- Price per sq. ft.:$393.93
- Tax amount:$8,389
New listings near 8442 E Mcnelly Road
- New
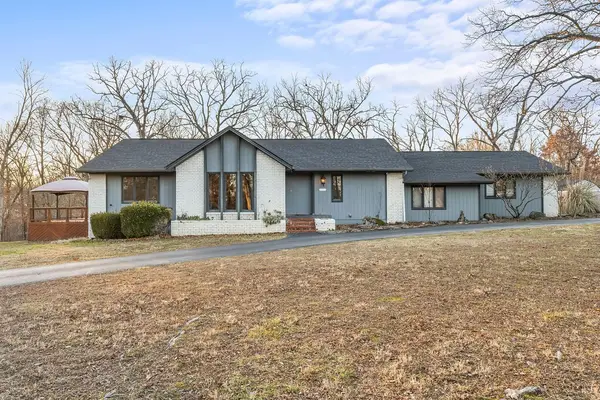 $999,999Active4 beds 3 baths3,161 sq. ft.
$999,999Active4 beds 3 baths3,161 sq. ft.11661 Oak Hills Drive, Bentonville, AR 72712
MLS# 1331387Listed by: COLLIER & ASSOCIATES- ROGERS BRANCH - New
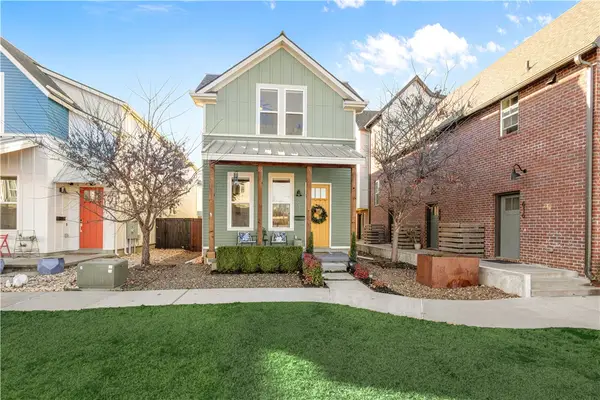 $1,290,000Active3 beds 3 baths1,900 sq. ft.
$1,290,000Active3 beds 3 baths1,900 sq. ft.634 SW B Street, Bentonville, AR 72712
MLS# 1331320Listed by: PEDIGREE REAL ESTATE - New
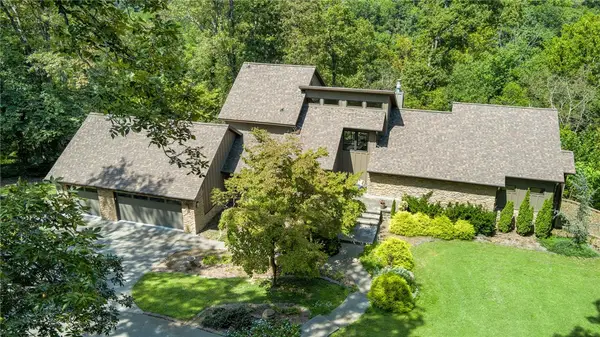 Listed by BHGRE$5,775,000Active5 beds 6 baths3,898 sq. ft.
Listed by BHGRE$5,775,000Active5 beds 6 baths3,898 sq. ft.3309 NW 3rd Street, Bentonville, AR 72712
MLS# 1330458Listed by: BETTER HOMES AND GARDENS REAL ESTATE JOURNEY BENTO - New
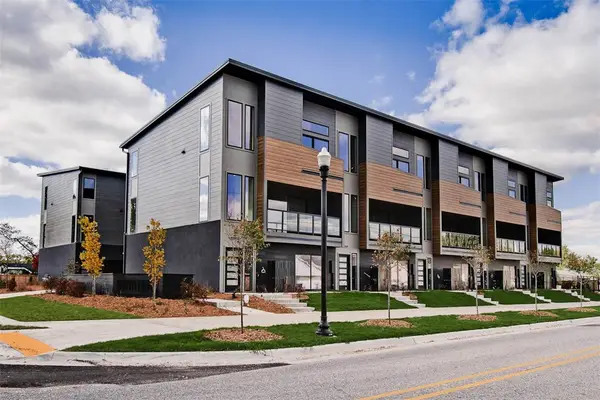 $995,000Active3 beds 4 baths2,147 sq. ft.
$995,000Active3 beds 4 baths2,147 sq. ft.210 NW 9th Street, Bentonville, AR 72712
MLS# 1331299Listed by: KELLER WILLIAMS MARKET PRO REALTY BRANCH OFFICE 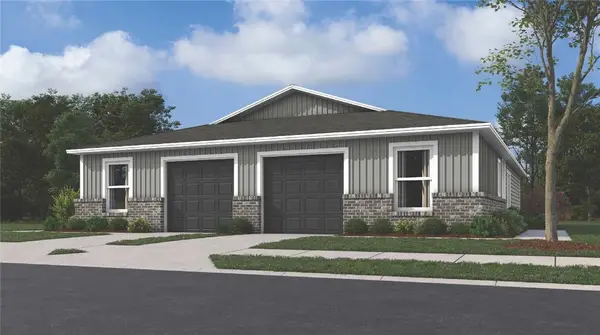 $203,400Pending2 beds 2 baths869 sq. ft.
$203,400Pending2 beds 2 baths869 sq. ft.6812 SW Dignity Avenue, Bentonville, AR 72713
MLS# 1331392Listed by: RAUSCH COLEMAN REALTY GROUP, LLC- New
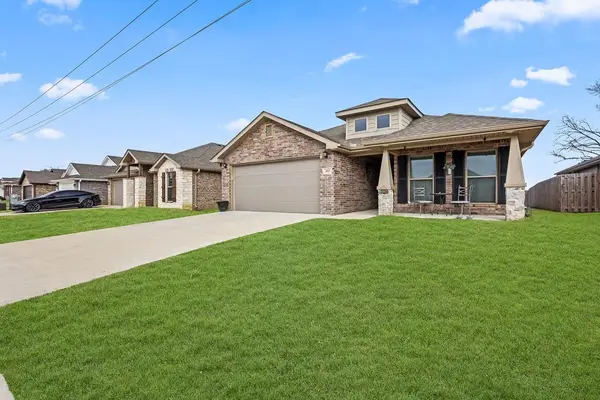 $334,900Active3 beds 2 baths1,799 sq. ft.
$334,900Active3 beds 2 baths1,799 sq. ft.412 NW 62nd Avenue, Bentonville, AR 72713
MLS# 1330830Listed by: KELLER WILLIAMS MARKET PRO REALTY - New
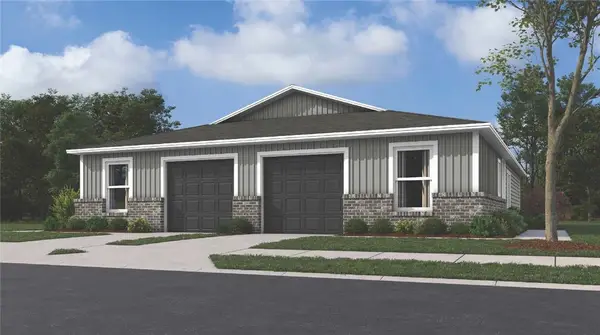 $204,400Active2 beds 2 baths869 sq. ft.
$204,400Active2 beds 2 baths869 sq. ft.6814 SW Dignity Avenue, Bentonville, AR 72713
MLS# 1331382Listed by: RAUSCH COLEMAN REALTY GROUP, LLC - New
 $493,020Active4 beds 3 baths2,241 sq. ft.
$493,020Active4 beds 3 baths2,241 sq. ft.1271 Bootleg Road, Bentonville, AR 72713
MLS# 1331170Listed by: KAUFMANN REALTY, LLC  $1,232,355Pending4 beds 5 baths3,829 sq. ft.
$1,232,355Pending4 beds 5 baths3,829 sq. ft.4305 S 87th Street, Bentonville, AR 72713
MLS# 1331321Listed by: COLDWELL BANKER HARRIS MCHANEY & FAUCETTE-ROGERS- New
 $849,000Active3 beds 3 baths2,768 sq. ft.
$849,000Active3 beds 3 baths2,768 sq. ft.8801 Starry Night Drive, Bentonville, AR 72713
MLS# 1331304Listed by: LINDSEY & ASSOCIATES INC
