846 SE 8th Street, Bentonville, AR 72712
Local realty services provided by:Better Homes and Gardens Real Estate Journey
Listed by:
- Better Homes and Gardens Real Estate Journey
MLS#:1313972
Source:AR_NWAR
Price summary
- Price:$988,000
- Price per sq. ft.:$520
About this home
Discover LIGHTBOX—where cutting-edge design meets the soul of downtown Bentonville. Just steps from 8th Street Market and Walmart’s new HQ, this collection of 12 luxury townhomes blends modern architecture with livable artistry. Designed by the acclaimed team at HUFFT, each home is centered around a dramatic clerestory, casting natural light across every level. This NORTH LIGHT unit showcases the bold and moody Charcoal Palette—a striking mix of deep tones, clean lines, and high-contrast finishes. A flexible first-floor suite adapts to your lifestyle—office, guest room, or Peloton space. The main level delivers seamless flow for entertaining, while the upper level features two private bedroom suites. With cement-filled cinder block walls for next-level durability and floating stairs that make a statement, this residence is built for both form and function. Move-in ready this November. Experience LIGHTBOX in its most dramatic form—reserve now.
Contact an agent
Home facts
- Year built:2025
- Listing ID #:1313972
- Added:191 day(s) ago
- Updated:January 06, 2026 at 03:22 PM
Rooms and interior
- Bedrooms:3
- Total bathrooms:4
- Full bathrooms:3
- Half bathrooms:1
- Living area:1,900 sq. ft.
Heating and cooling
- Cooling:Central Air, Electric
- Heating:Central, Heat Pump
Structure and exterior
- Roof:Reflective
- Year built:2025
- Building area:1,900 sq. ft.
- Lot area:0.02 Acres
Utilities
- Water:Public, Water Available
- Sewer:Public Sewer, Sewer Available
Finances and disclosures
- Price:$988,000
- Price per sq. ft.:$520
- Tax amount:$1
New listings near 846 SE 8th Street
- New
 $945,000Active3 beds 4 baths2,117 sq. ft.
$945,000Active3 beds 4 baths2,117 sq. ft.214 NW 9th Street, Bentonville, AR 72712
MLS# 1332797Listed by: KELLER WILLIAMS MARKET PRO REALTY BRANCH OFFICE - New
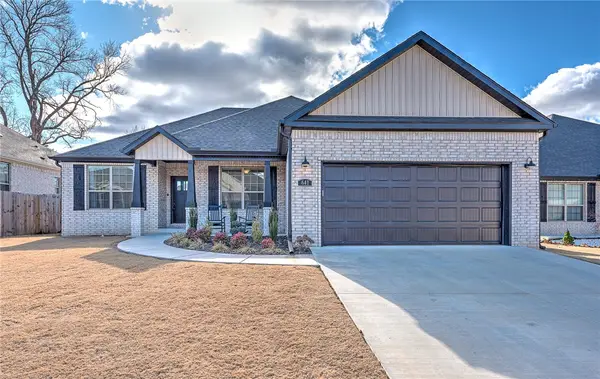 $410,000Active4 beds 2 baths1,913 sq. ft.
$410,000Active4 beds 2 baths1,913 sq. ft.641 Harbison Street, Bentonville, AR 72713
MLS# 1332992Listed by: KELLER WILLIAMS MARKET PRO REALTY - ROGERS BRANCH - Open Sun, 2 to 4pmNew
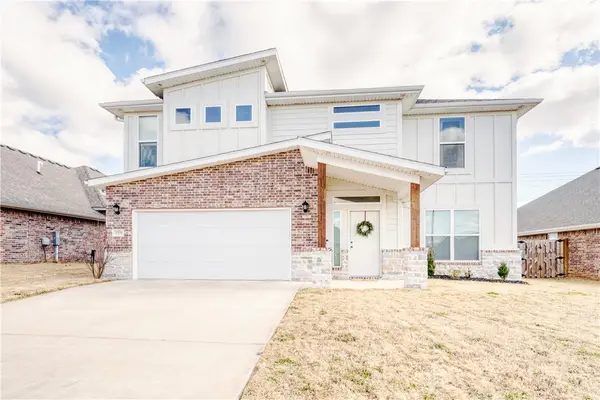 $479,900Active4 beds 4 baths2,579 sq. ft.
$479,900Active4 beds 4 baths2,579 sq. ft.2370 Cameo Lane, Bentonville, AR 72712
MLS# 1333091Listed by: MISSION HOUSE REAL ESTATE - New
 $850,000Active5 beds 3 baths3,104 sq. ft.
$850,000Active5 beds 3 baths3,104 sq. ft.1406 Dogwood Drive, Bentonville, AR 72712
MLS# 1333200Listed by: COLDWELL BANKER HARRIS MCHANEY & FAUCETTE-ROGERS - New
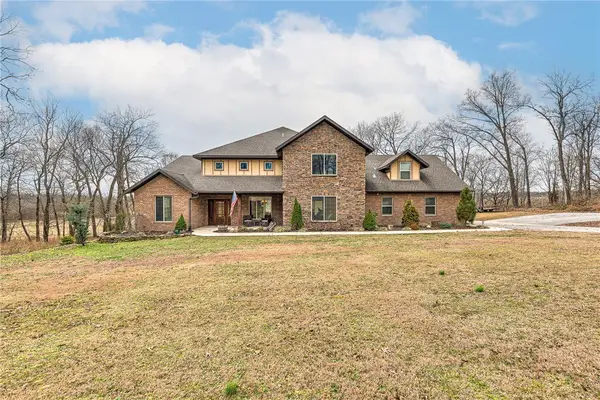 $1,285,000Active4 beds 4 baths4,273 sq. ft.
$1,285,000Active4 beds 4 baths4,273 sq. ft.425 NE Duke Hill Road, Bentonville, AR 72713
MLS# 1333213Listed by: COLDWELL BANKER HARRIS MCHANEY & FAUCETTE-ROGERS - Open Sun, 2 to 4pmNew
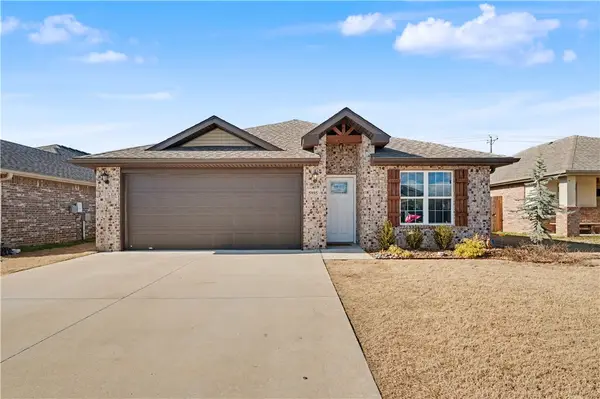 $285,000Active4 beds 2 baths1,443 sq. ft.
$285,000Active4 beds 2 baths1,443 sq. ft.5905 NW Mcclellen Street, Bentonville, AR 72713
MLS# 1332977Listed by: KELLER WILLIAMS MARKET PRO REALTY - ROGERS BRANCH - Open Sat, 1 to 3pmNew
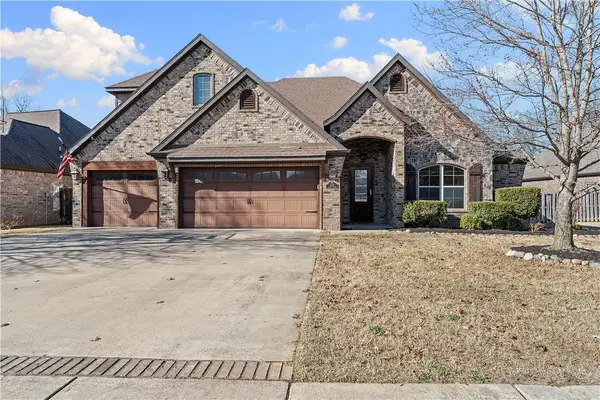 $665,000Active4 beds 3 baths3,241 sq. ft.
$665,000Active4 beds 3 baths3,241 sq. ft.1020 Hunters Pointe, Bentonville, AR 72713
MLS# 1332640Listed by: GIBSON REAL ESTATE - Open Sat, 1 to 4pmNew
 $999,900Active4 beds 5 baths3,720 sq. ft.
$999,900Active4 beds 5 baths3,720 sq. ft.831 Greenhorn Street, Bentonville, AR 72712
MLS# 1333204Listed by: WEICHERT, REALTORS GRIFFIN COMPANY BENTONVILLE - New
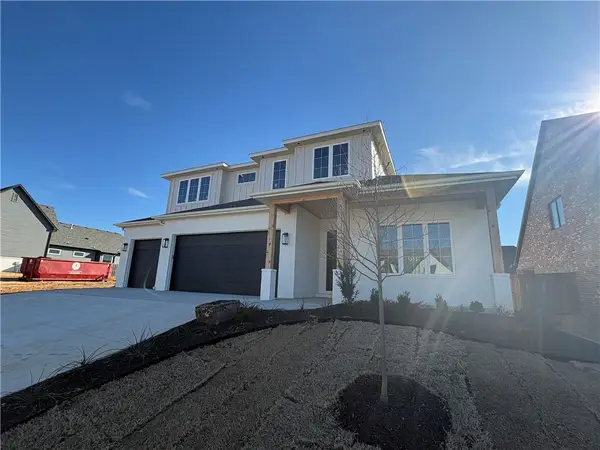 $956,000Active4 beds 4 baths3,310 sq. ft.
$956,000Active4 beds 4 baths3,310 sq. ft.3509 SW Radiance Avenue, Bentonville, AR 72713
MLS# 1333087Listed by: COLDWELL BANKER HARRIS MCHANEY & FAUCETTE-ROGERS - Open Sat, 1 to 4pmNew
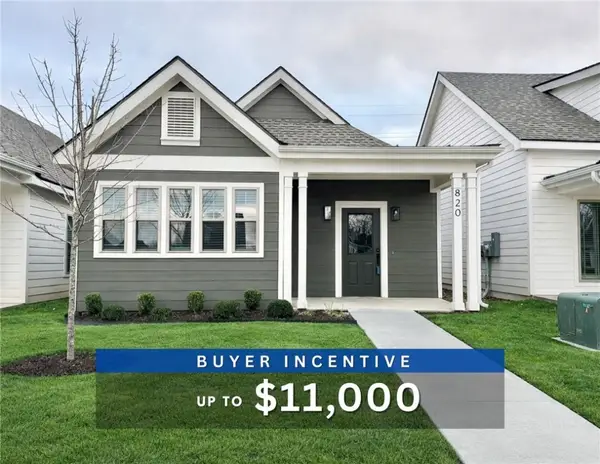 $475,000Active3 beds 2 baths1,731 sq. ft.
$475,000Active3 beds 2 baths1,731 sq. ft.820 NE Heights Lane, Bentonville, AR 72712
MLS# 1333192Listed by: WEICHERT, REALTORS GRIFFIN COMPANY BENTONVILLE
