8607 W Flycatcher Place, Bentonville, AR 72713
Local realty services provided by:Better Homes and Gardens Real Estate Journey
Listed by: kimberly wilichowski, jennifer warren
Office: 1 percent lists arkansas real estate
MLS#:1328131
Source:AR_NWAR
Price summary
- Price:$1,180,000
- Price per sq. ft.:$319.26
- Monthly HOA dues:$100
About this home
Located in the prestigious gated Scissortail Subdivision, this exceptional corner-lot home blends timeless elegance with modern comfort. Enjoy exclusive community amenities including a clubhouse, pool, fire pit, and playground - all within walking distance. Inside, natural wood floors, beamed ceilings, & bright open living spaces showcase this home. The desirable layout offers two bedrooms on the main level, including a luxurious owner’s suite with a soaking tub, tiled shower and spacious closet. The gourmet kitchen features a large 9' island, gas cooktop with pot filler, abundant cabinetry and an extended dining area that includes a wine fridge. The great room with a beautiful stone fireplace & decorative mantle is accented by a wall of windows that look out onto a covered patio with a wood-burning fireplace and built-in grill. Upstairs offers 2 additional bedrooms, a large bonus room with wet bar and ample storage. Experience refined living and exceptional community amenities in sought-after Scissortail.
Contact an agent
Home facts
- Year built:2018
- Listing ID #:1328131
- Added:98 day(s) ago
- Updated:February 21, 2026 at 03:23 PM
Rooms and interior
- Bedrooms:4
- Total bathrooms:4
- Full bathrooms:3
- Half bathrooms:1
- Living area:3,696 sq. ft.
Heating and cooling
- Cooling:Central Air
- Heating:Central
Structure and exterior
- Roof:Architectural, Shingle
- Year built:2018
- Building area:3,696 sq. ft.
- Lot area:0.32 Acres
Utilities
- Water:Public, Water Available
- Sewer:Public Sewer, Sewer Available
Finances and disclosures
- Price:$1,180,000
- Price per sq. ft.:$319.26
- Tax amount:$6,585
New listings near 8607 W Flycatcher Place
- New
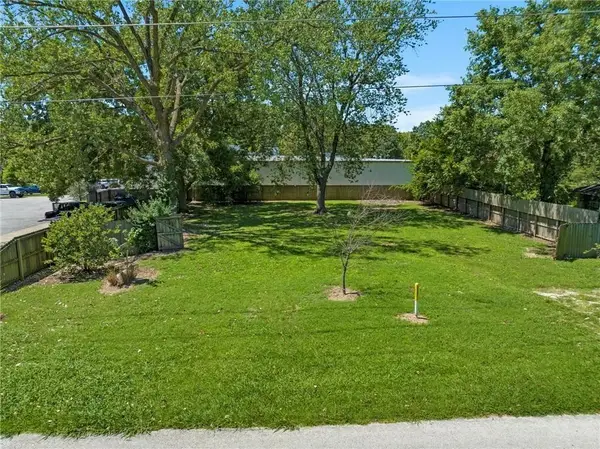 $847,000Active0.24 Acres
$847,000Active0.24 Acres1006 S Main Street, Bentonville, AR 72712
MLS# 1336786Listed by: COLLIER & ASSOCIATES- ROGERS BRANCH - New
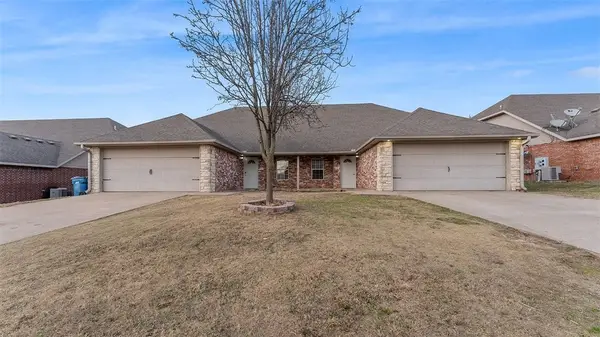 $523,424Active-- beds -- baths2,974 sq. ft.
$523,424Active-- beds -- baths2,974 sq. ft.3000 SW Windrift Avenue, Bentonville, AR 72713
MLS# 1336640Listed by: FATHOM REALTY - New
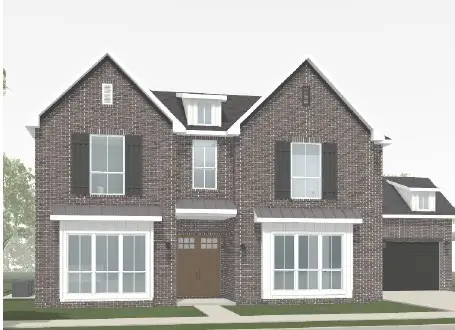 $983,247Active4 beds 4 baths3,358 sq. ft.
$983,247Active4 beds 4 baths3,358 sq. ft.8808 Tuttle Road, Bentonville, AR 72713
MLS# 1336775Listed by: BUFFINGTON HOMES OF ARKANSAS 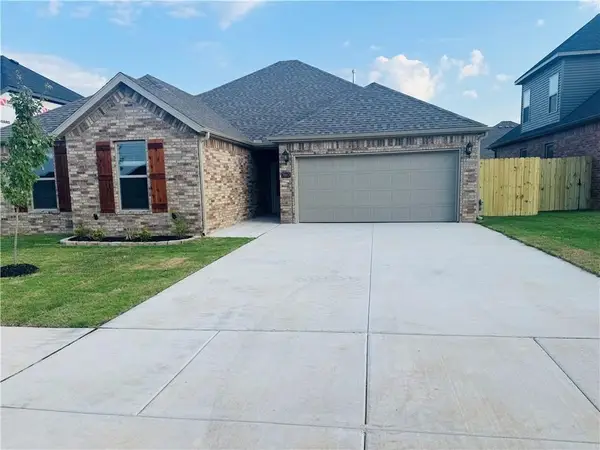 $401,900Pending4 beds 2 baths1,877 sq. ft.
$401,900Pending4 beds 2 baths1,877 sq. ft.6604 SW Orange Avenue, Bentonville, AR 72713
MLS# 1336780Listed by: NWA RESIDENTIAL REAL ESTATE- New
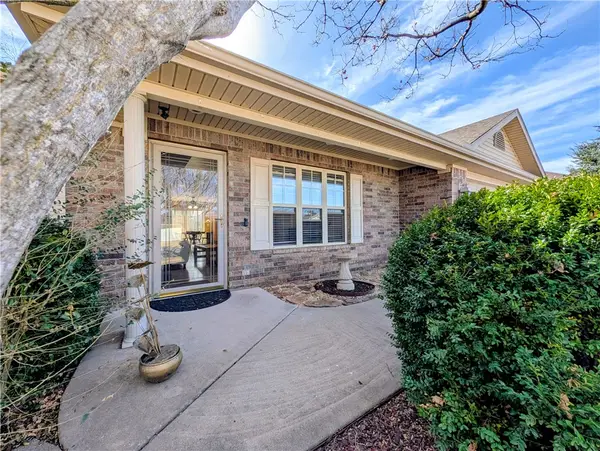 $350,000Active3 beds 2 baths1,677 sq. ft.
$350,000Active3 beds 2 baths1,677 sq. ft.3801 SW Moline Avenue, Bentonville, AR 72712
MLS# 1335707Listed by: 1 PERCENT LISTS ARKANSAS REAL ESTATE - New
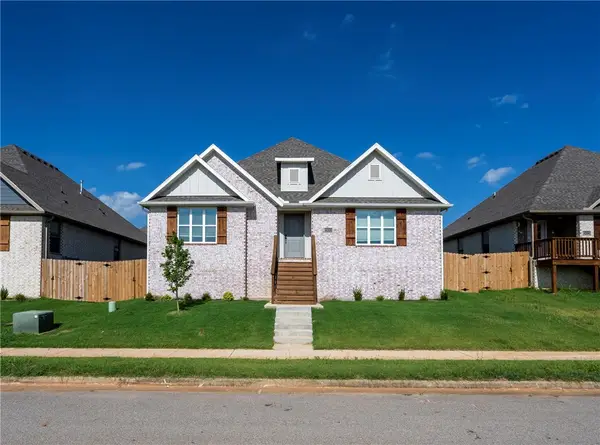 $370,754Active4 beds 2 baths1,882 sq. ft.
$370,754Active4 beds 2 baths1,882 sq. ft.4206 SW Adams Road, Bentonville, AR 72713
MLS# 1336741Listed by: LINDSEY & ASSOCIATES INC - New
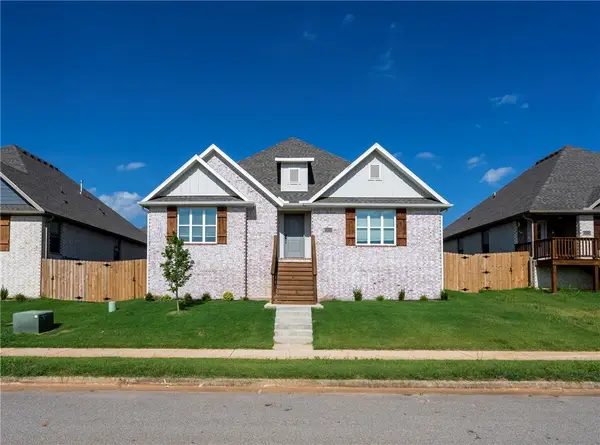 $370,754Active4 beds 2 baths1,882 sq. ft.
$370,754Active4 beds 2 baths1,882 sq. ft.4300 SW Adams Road, Bentonville, AR 72713
MLS# 1336749Listed by: LINDSEY & ASSOCIATES INC - New
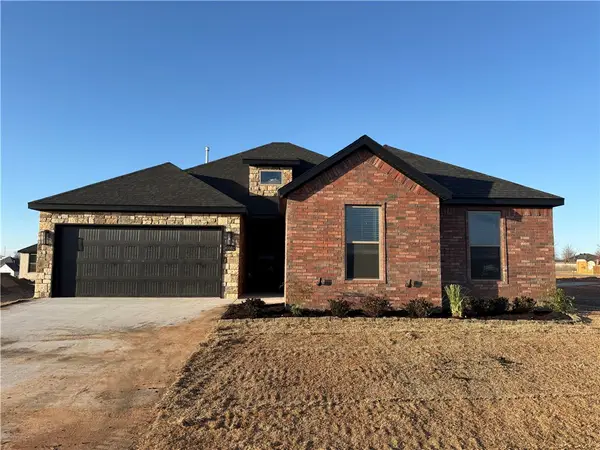 $416,900Active4 beds 2 baths1,946 sq. ft.
$416,900Active4 beds 2 baths1,946 sq. ft.6602 Basswood Avenue, Bentonville, AR 72713
MLS# 1336751Listed by: NWA RESIDENTIAL REAL ESTATE - New
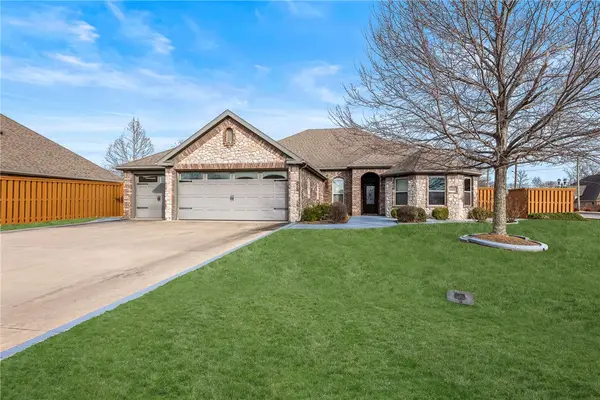 $599,000Active4 beds 3 baths2,338 sq. ft.
$599,000Active4 beds 3 baths2,338 sq. ft.3300 Park Hill Boulevard, Bentonville, AR 72712
MLS# 1336214Listed by: COLDWELL BANKER HARRIS MCHANEY & FAUCETTE-BENTONVI - New
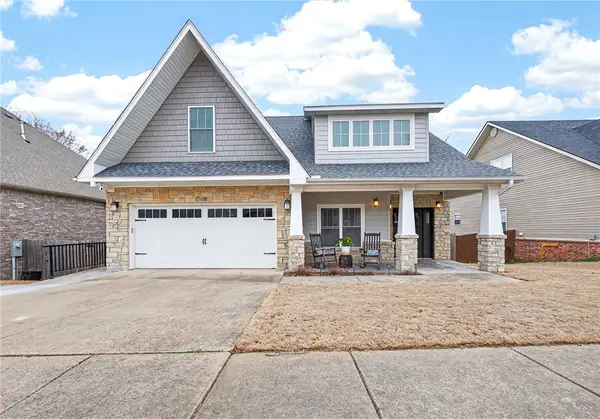 $790,000Active5 beds 4 baths2,847 sq. ft.
$790,000Active5 beds 4 baths2,847 sq. ft.1508 Benjamin Green, Bentonville, AR 72712
MLS# 1336237Listed by: GIBSON REAL ESTATE

