8815 Starry Night Drive, Bentonville, AR 72713
Local realty services provided by:Better Homes and Gardens Real Estate Journey
Upcoming open houses
- Sun, Jan 1102:00 pm - 04:00 pm
- Thu, Jan 1511:00 am - 01:00 pm
Listed by: the ej johnson group
Office: collier & associates- rogers branch
MLS#:1323976
Source:AR_NWAR
Price summary
- Price:$994,984
- Price per sq. ft.:$277
- Monthly HOA dues:$116.67
About this home
Welcome home to Starry Night! This 2024-built home has thoughtfully prepared and truly move-in ready in the prestigious Evening Star community. Positioned directly across from the neighborhood’s premier amenities, including a resort-style pool and playground, and with no homes across the street, this residence offers location, luxury, and the kind of work/life balance you've been reaming of. Inside, an open-concept layout showcases 5 spacious bedrooms, 4 bathrooms, a formal dining room, and a large flexible bonus space. The gourmet kitchen features double ovens, a gas range, and ceiling-height cabinetry perfectly suited for everyday living and entertaining alike. Quality and care are evident throughout, with wood flooring across the main level, custom built-ins, extended attic storage, and a generously expanded back patio ideal for relaxed outdoor living. Every system, finish, and detail has been professionally inspected and addressed, allowing the next owner to move in with complete confidence.
Contact an agent
Home facts
- Year built:2024
- Listing ID #:1323976
- Added:96 day(s) ago
- Updated:January 05, 2026 at 06:40 PM
Rooms and interior
- Bedrooms:5
- Total bathrooms:4
- Full bathrooms:4
- Living area:3,592 sq. ft.
Heating and cooling
- Cooling:Central Air, Electric
- Heating:Gas
Structure and exterior
- Roof:Architectural, Shingle
- Year built:2024
- Building area:3,592 sq. ft.
- Lot area:0.27 Acres
Utilities
- Water:Public, Water Available
- Sewer:Public Sewer, Sewer Available
Finances and disclosures
- Price:$994,984
- Price per sq. ft.:$277
- Tax amount:$903
New listings near 8815 Starry Night Drive
- New
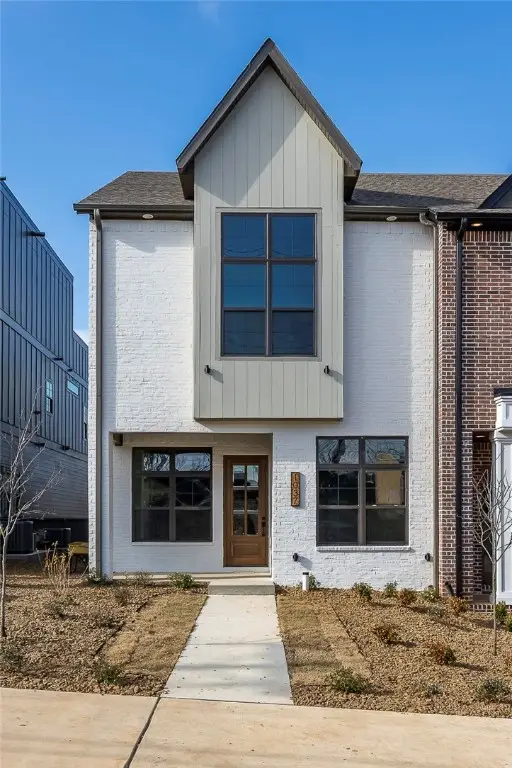 $1,692,000Active3 beds 4 baths3,433 sq. ft.
$1,692,000Active3 beds 4 baths3,433 sq. ft.1037 A Street, Bentonville, AR 72712
MLS# 1330874Listed by: COLDWELL BANKER HARRIS MCHANEY & FAUCETTE-BENTONVI - New
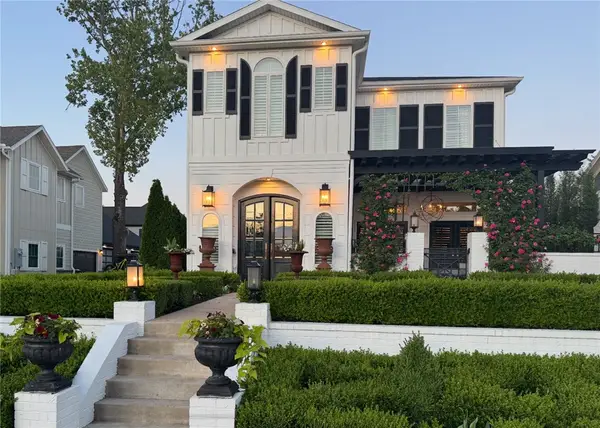 $1,989,000Active5 beds 5 baths3,054 sq. ft.
$1,989,000Active5 beds 5 baths3,054 sq. ft.102 NE F Street, Bentonville, AR 72712
MLS# 1331143Listed by: KELLER WILLIAMS MARKET PRO REALTY BRANCH OFFICE - New
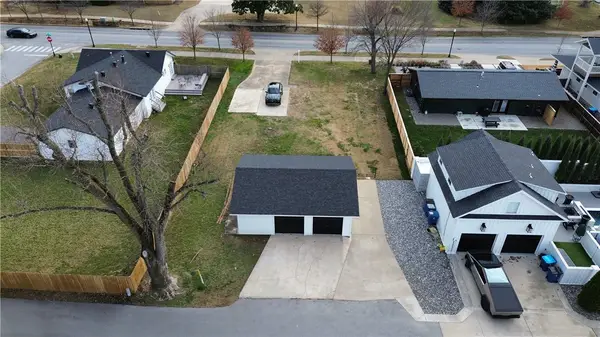 $989,000Active0.24 Acres
$989,000Active0.24 Acres707 E Central Avenue, Bentonville, AR 72712
MLS# 1331497Listed by: KELLER WILLIAMS MARKET PRO REALTY BRANCH OFFICE - New
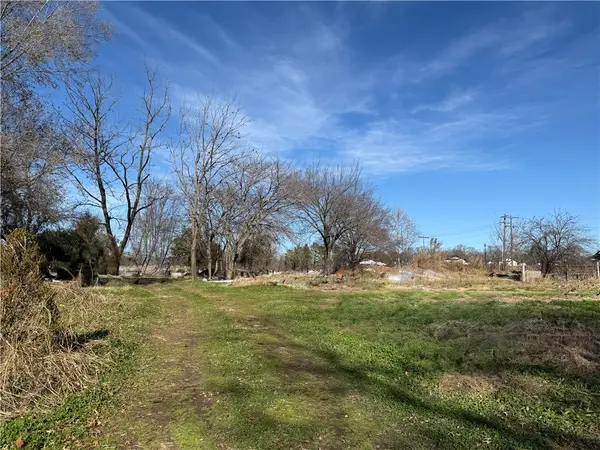 $730,000Active4 beds 4 baths3,008 sq. ft.
$730,000Active4 beds 4 baths3,008 sq. ft.5695 Brookside Road, Bentonville, AR 72713
MLS# 1331348Listed by: COLDWELL BANKER K-C REALTY - New
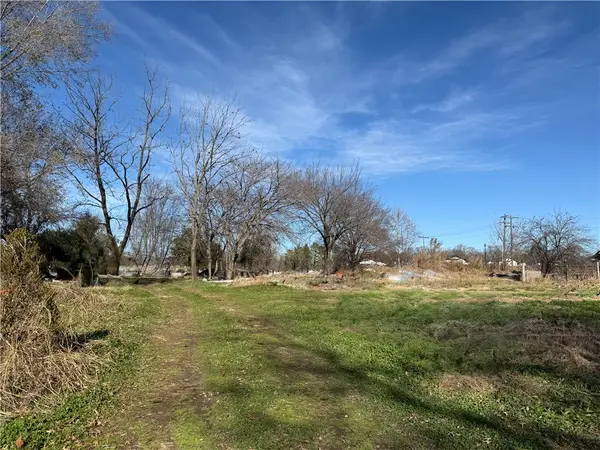 $730,000Active2.62 Acres
$730,000Active2.62 Acres5695 Brookside Road, Bentonville, AR 72713
MLS# 1331349Listed by: COLDWELL BANKER K-C REALTY - New
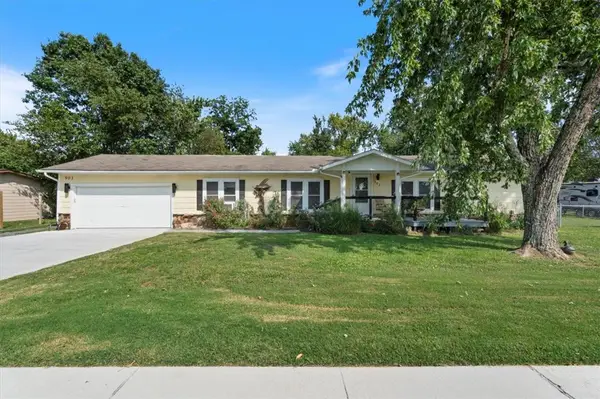 $419,000Active3 beds 3 baths2,112 sq. ft.
$419,000Active3 beds 3 baths2,112 sq. ft.903 Water Tower Road, Bentonville, AR 72712
MLS# 1331867Listed by: CRYE-LEIKE REALTORS-BELLA VISTA - New
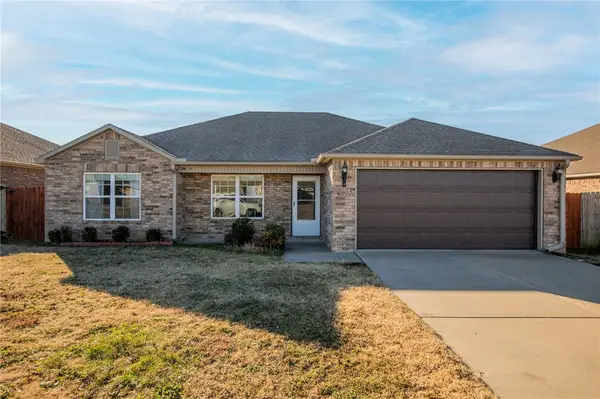 $299,900Active3 beds 2 baths1,459 sq. ft.
$299,900Active3 beds 2 baths1,459 sq. ft.4307 SW Comstock Avenue, Bentonville, AR 72713
MLS# 1331827Listed by: KELLER WILLIAMS MARKET PRO REALTY BRANCH OFFICE - New
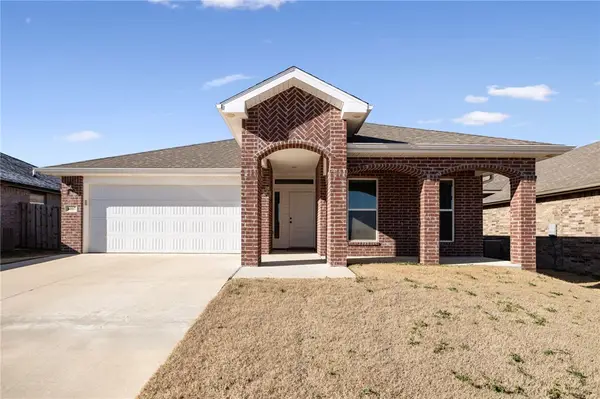 $330,000Active3 beds 2 baths1,748 sq. ft.
$330,000Active3 beds 2 baths1,748 sq. ft.6007 NW Hoover Street, Bentonville, AR 72713
MLS# 1331840Listed by: COLLIER & ASSOCIATES- ROGERS BRANCH - New
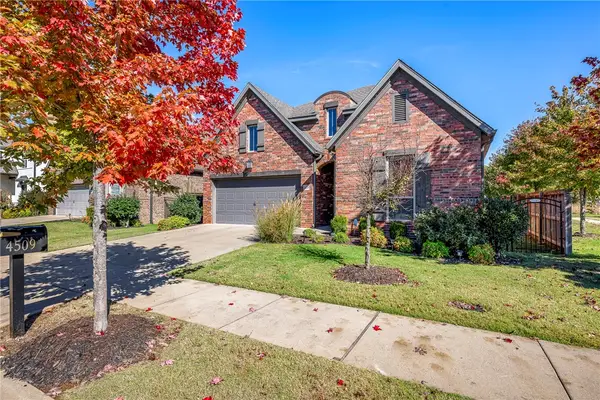 $485,000Active3 beds 2 baths1,940 sq. ft.
$485,000Active3 beds 2 baths1,940 sq. ft.4509 SW Lilly Street, Bentonville, AR 72713
MLS# 1331657Listed by: COLDWELL BANKER HARRIS MCHANEY & FAUCETTE-BENTONVI - New
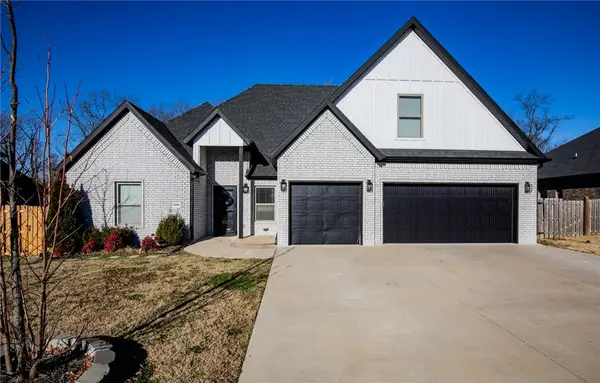 $615,900Active5 beds 3 baths2,876 sq. ft.
$615,900Active5 beds 3 baths2,876 sq. ft.3500 SW Lucretia Road, Bentonville, AR 72713
MLS# 1331824Listed by: NWA RESIDENTIAL REAL ESTATE
