8900 W Comet Drive, Bentonville, AR 72713
Local realty services provided by:Better Homes and Gardens Real Estate Journey
Listed by: jodi waters
Office: jia communities realty llc.
MLS#:1324699
Source:AR_NWAR
Price summary
- Price:$1,149,500
- Price per sq. ft.:$299.19
- Monthly HOA dues:$116.67
About this home
New, never lived in home in Evening Star. Offering luxury, space, and modern design. This spacious 5-bedroom, 3½-bath home delivers over 3,800 sq ft* of sophisticated living. Step inside to soaring ceilings and an open floor plan bathed in natural light through expansive windows. The heart of the home features a gourmet kitchen with quartz counters, energy-efficient appliances, and a generous layout that effortlessly transitions into the family and dining areas. A cozy fireplace anchors the living space, creating warm ambiance for daily life and celebrations alike.
The main level includes a well-appointed primary suite with a spa-inspired bath, dual vanities, and a luxurious walk-in closet. Two additional bedrooms with access to stylish full baths, plus a powder room, complete the functional layout. Upstairs, a loft or bonus living area provides the perfect retreat for movie nights, play, or a secondary gathering space. And with a 3-car garage, parking and storage are never a concern.
Contact an agent
Home facts
- Year built:2025
- Listing ID #:1324699
- Added:101 day(s) ago
- Updated:January 14, 2026 at 05:45 PM
Rooms and interior
- Bedrooms:5
- Total bathrooms:4
- Full bathrooms:3
- Half bathrooms:1
- Living area:3,842 sq. ft.
Heating and cooling
- Cooling:Central Air, Electric
- Heating:Gas
Structure and exterior
- Roof:Architectural, Shingle
- Year built:2025
- Building area:3,842 sq. ft.
- Lot area:0.26 Acres
Utilities
- Water:Public, Water Available
- Sewer:Public Sewer, Sewer Available
Finances and disclosures
- Price:$1,149,500
- Price per sq. ft.:$299.19
- Tax amount:$9,790
New listings near 8900 W Comet Drive
- New
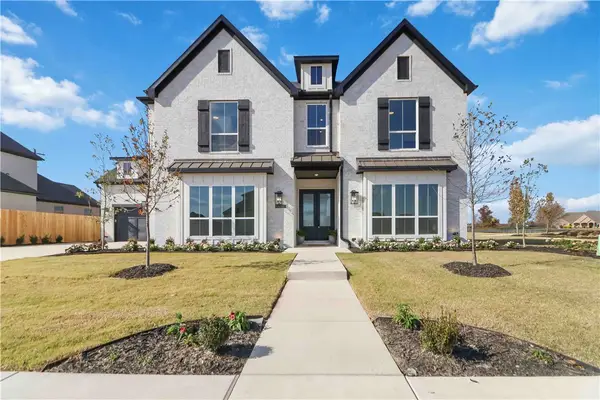 $922,500Active4 beds 3 baths3,087 sq. ft.
$922,500Active4 beds 3 baths3,087 sq. ft.4300 S 89th Place, Bentonville, AR 72713
MLS# 1333276Listed by: LINDSEY & ASSOC INC BRANCH - New
 $945,000Active3 beds 4 baths2,117 sq. ft.
$945,000Active3 beds 4 baths2,117 sq. ft.214 NW 9th Street, Bentonville, AR 72712
MLS# 1332797Listed by: KELLER WILLIAMS MARKET PRO REALTY BRANCH OFFICE - New
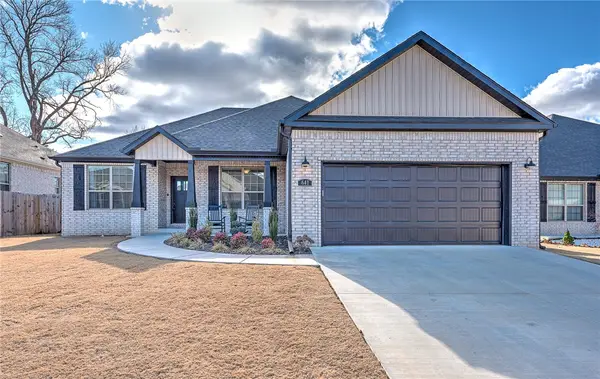 $410,000Active4 beds 2 baths1,913 sq. ft.
$410,000Active4 beds 2 baths1,913 sq. ft.641 Harbison Street, Bentonville, AR 72713
MLS# 1332992Listed by: KELLER WILLIAMS MARKET PRO REALTY - ROGERS BRANCH - Open Sun, 2 to 4pmNew
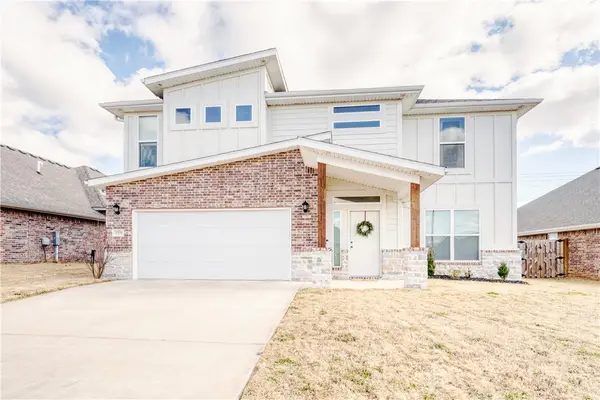 $479,900Active4 beds 4 baths2,579 sq. ft.
$479,900Active4 beds 4 baths2,579 sq. ft.2370 Cameo Lane, Bentonville, AR 72712
MLS# 1333091Listed by: MISSION HOUSE REAL ESTATE - New
 $850,000Active5 beds 3 baths3,104 sq. ft.
$850,000Active5 beds 3 baths3,104 sq. ft.1406 Dogwood Drive, Bentonville, AR 72712
MLS# 1333200Listed by: COLDWELL BANKER HARRIS MCHANEY & FAUCETTE-ROGERS - New
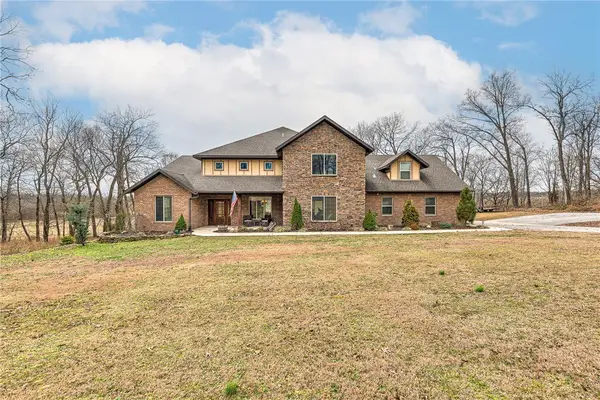 $1,285,000Active4 beds 4 baths4,273 sq. ft.
$1,285,000Active4 beds 4 baths4,273 sq. ft.425 NE Duke Hill Road, Bentonville, AR 72713
MLS# 1333213Listed by: COLDWELL BANKER HARRIS MCHANEY & FAUCETTE-ROGERS - Open Sun, 2 to 4pmNew
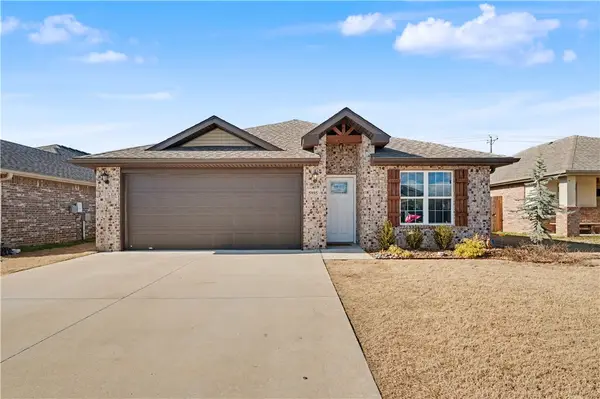 $285,000Active4 beds 2 baths1,443 sq. ft.
$285,000Active4 beds 2 baths1,443 sq. ft.5905 NW Mcclellen Street, Bentonville, AR 72713
MLS# 1332977Listed by: KELLER WILLIAMS MARKET PRO REALTY - ROGERS BRANCH - Open Sat, 1 to 3pmNew
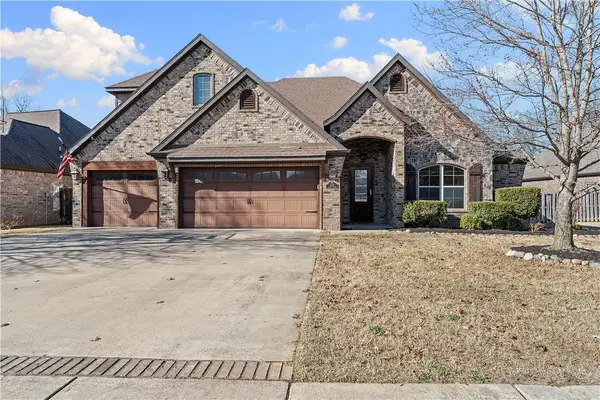 $665,000Active4 beds 3 baths3,241 sq. ft.
$665,000Active4 beds 3 baths3,241 sq. ft.1020 Hunters Pointe, Bentonville, AR 72713
MLS# 1332640Listed by: GIBSON REAL ESTATE - Open Sat, 1 to 4pmNew
 $999,900Active4 beds 5 baths3,720 sq. ft.
$999,900Active4 beds 5 baths3,720 sq. ft.831 Greenhorn Street, Bentonville, AR 72712
MLS# 1333204Listed by: WEICHERT, REALTORS GRIFFIN COMPANY BENTONVILLE - New
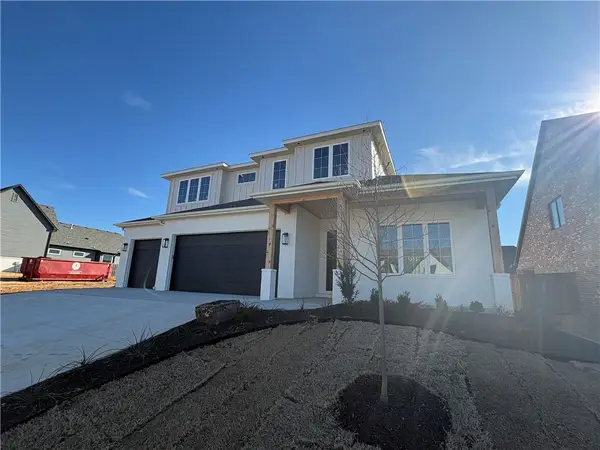 $956,000Active4 beds 4 baths3,310 sq. ft.
$956,000Active4 beds 4 baths3,310 sq. ft.3509 SW Radiance Avenue, Bentonville, AR 72713
MLS# 1333087Listed by: COLDWELL BANKER HARRIS MCHANEY & FAUCETTE-ROGERS
