9 Hanna Drive, Bentonville, AR 72712
Local realty services provided by:Better Homes and Gardens Real Estate Journey
9 Hanna Drive,Bentonville, AR 72712
$1,065,000
- 4 Beds
- 5 Baths
- - sq. ft.
- Single family
- Sold
Listed by: stephanie funk
Office: engel & volkers bentonville
MLS#:1323540
Source:AR_NWAR
Sorry, we are unable to map this address
Price summary
- Price:$1,065,000
- Monthly HOA dues:$4.17
About this home
Set on 1.58 acres at the end of a cul-de-sac, this beautiful home offers both privacy and convenience. A welcoming porch invites you inside, where a formal dining and sitting room lead into a spacious living area with tall ceilings, skylights, and natural light. The kitchen boasts updated granite counters, new cabinet doors, hardware, and double ovens. An expansive deck extends the living space outdoors, offering peaceful wooded views. The primary suite is a retreat featuring a completely remodeled bathroom. Upstairs, 3 bedrooms plus a large bonus room with a kitchenette and bathroom, ideal for a game room or guest suite, provides versatility. Enhancing updates to the home are refinished floors, renovated bathrooms, new fixtures, refreshed fireplace, new hot water heater, interior paint, and more. Exterior improvements include new roof shingles, gutters, landscaping, and irrigation. With its extensive renovations and prime location, this residence is a rare opportunity to live in the coveted Lexington Subdivision.
Contact an agent
Home facts
- Year built:1997
- Listing ID #:1323540
- Added:64 day(s) ago
- Updated:December 06, 2025 at 07:25 AM
Rooms and interior
- Bedrooms:4
- Total bathrooms:5
- Full bathrooms:4
- Half bathrooms:1
Heating and cooling
- Cooling:Central Air
- Heating:Gas
Structure and exterior
- Roof:Architectural, Fiberglass, Shingle
- Year built:1997
Utilities
- Water:Public, Water Available
- Sewer:Public Sewer, Sewer Available
Finances and disclosures
- Price:$1,065,000
- Tax amount:$5,752
New listings near 9 Hanna Drive
- New
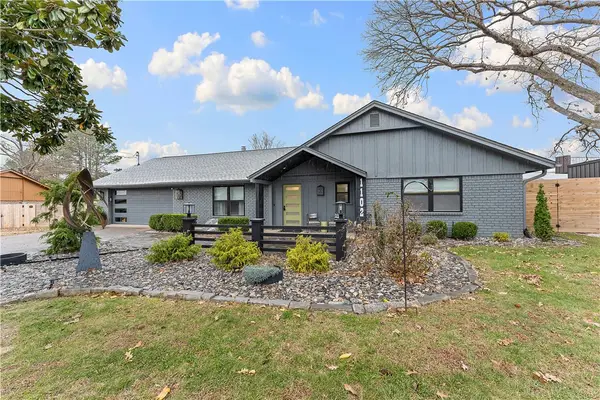 $665,000Active2 beds 3 baths2,387 sq. ft.
$665,000Active2 beds 3 baths2,387 sq. ft.1102 NW 11th Street, Bentonville, AR 72712
MLS# 1330097Listed by: DICK WEAVER AND ASSOCIATE INC - New
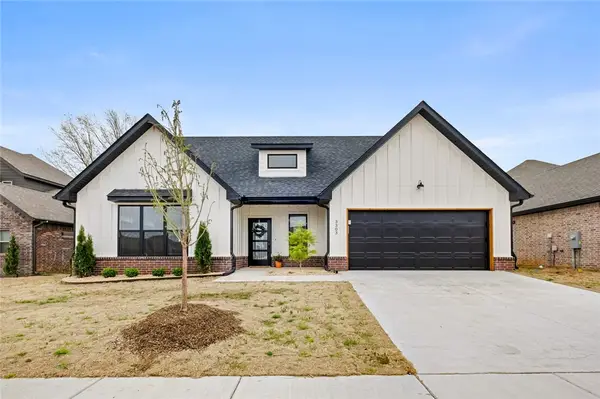 $530,000Active4 beds 3 baths2,165 sq. ft.
$530,000Active4 beds 3 baths2,165 sq. ft.3303 SW Sandalwood Avenue, Bentonville, AR 72713
MLS# 1330109Listed by: COLDWELL BANKER HARRIS MCHANEY & FAUCETTE-ROGERS - Open Sun, 2 to 4pmNew
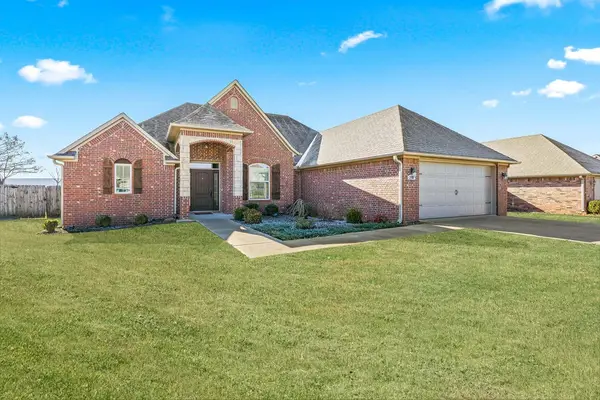 $449,900Active4 beds 2 baths2,042 sq. ft.
$449,900Active4 beds 2 baths2,042 sq. ft.3901 SW Flatrock Avenue, Bentonville, AR 72713
MLS# 1329859Listed by: KELLER WILLIAMS MARKET PRO REALTY - New
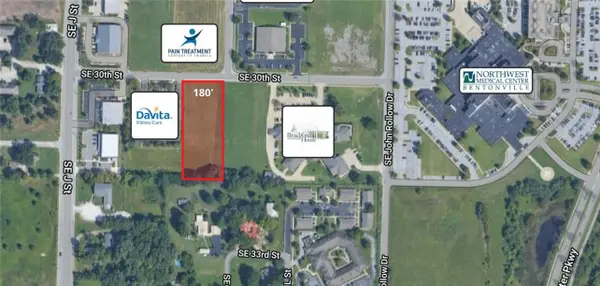 $750,000Active1.7 Acres
$750,000Active1.7 Acres1.70 AC Se 30th Street, Bentonville, AR 72712
MLS# 1330113Listed by: STEVE FINEBERG & ASSOCIATES - New
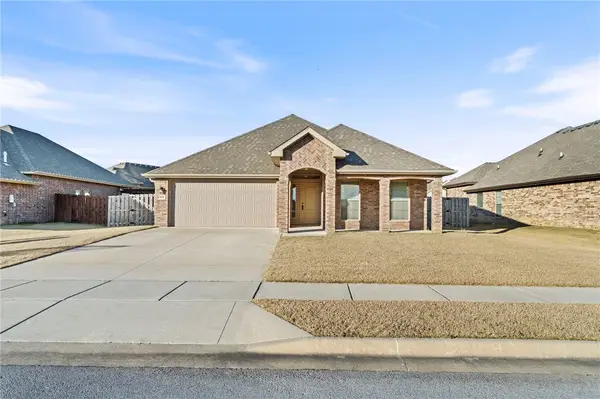 $374,000Active3 beds 2 baths1,806 sq. ft.
$374,000Active3 beds 2 baths1,806 sq. ft.650 Braeburn Court, Bentonville, AR 72712
MLS# 1329396Listed by: SUDAR GROUP - New
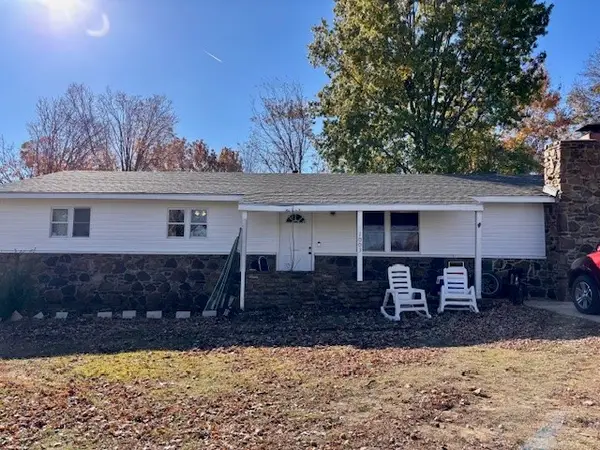 $465,000Active4 beds 2 baths1,550 sq. ft.
$465,000Active4 beds 2 baths1,550 sq. ft.1003 SW 2nd Street, Bentonville, AR 72712
MLS# 1329782Listed by: PAK HOME REALTY - Open Sun, 12 to 4pmNew
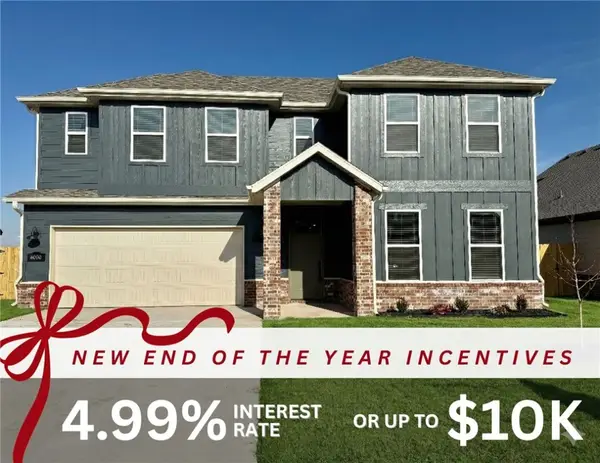 $399,900Active3 beds 3 baths1,986 sq. ft.
$399,900Active3 beds 3 baths1,986 sq. ft.6000 SW Chiefs Avenue, Bentonville, AR 72713
MLS# 1329812Listed by: WEICHERT, REALTORS GRIFFIN COMPANY BENTONVILLE - Open Sun, 12 to 4pmNew
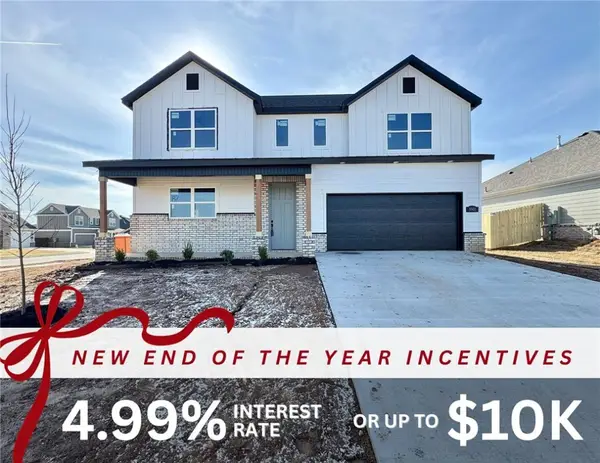 $409,900Active4 beds 3 baths2,042 sq. ft.
$409,900Active4 beds 3 baths2,042 sq. ft.5901 SW Chiefs Avenue, Bentonville, AR 72713
MLS# 1329814Listed by: WEICHERT, REALTORS GRIFFIN COMPANY BENTONVILLE - Open Sun, 12 to 4pmNew
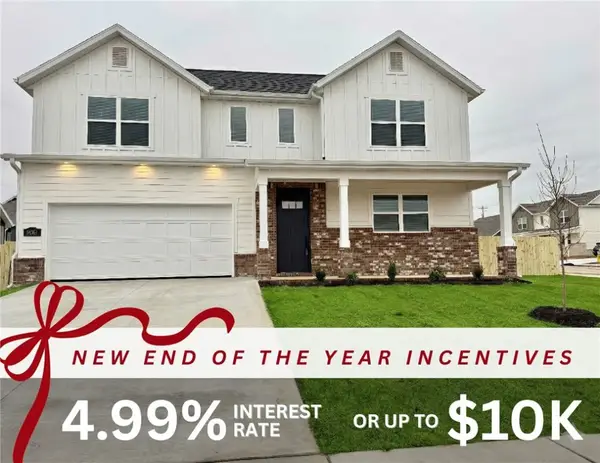 $409,900Active4 beds 3 baths2,042 sq. ft.
$409,900Active4 beds 3 baths2,042 sq. ft.6003 SW Bear Creek Avenue, Bentonville, AR 72713
MLS# 1329788Listed by: WEICHERT, REALTORS GRIFFIN COMPANY BENTONVILLE - Open Sun, 12 to 4pmNew
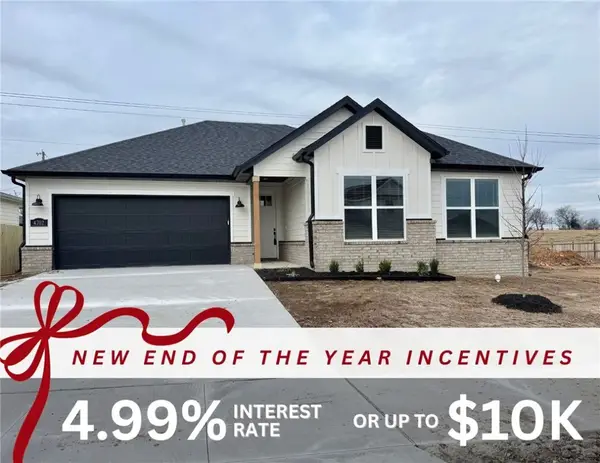 $375,200Active4 beds 2 baths1,745 sq. ft.
$375,200Active4 beds 2 baths1,745 sq. ft.4702 SW Tribe Street, Bentonville, AR 72713
MLS# 1329792Listed by: WEICHERT, REALTORS GRIFFIN COMPANY BENTONVILLE
