901 Greenhorn Street, Bentonville, AR 72712
Local realty services provided by:Better Homes and Gardens Real Estate Journey
Upcoming open houses
- Thu, Jan 2211:00 am - 02:00 pm
- Sun, Feb 0102:00 pm - 04:00 pm
Listed by: heather campbell
Office: weichert, realtors griffin company bentonville
MLS#:1329077
Source:AR_NWAR
Price summary
- Price:$999,900
- Price per sq. ft.:$273.27
- Monthly HOA dues:$37.5
About this home
Located in sought-after neighborhood of Big Sky this masterpiece of design & luxury, is a testament to impeccable taste. The heart of this haven is undoubtedly the chef's kitchen, sprawling island, vegetable sink, 5-burner/double oven gas range, quartz counters, walk in pantry, floating shelves and custom stained hood. Living room centers around stunning tile linear gas fireplace, enveloped by oversized windows that bathe the space in natural light. Adjacent, the dedicated dining area with custom wood accents is positioned for a seamless flow. Retreat to the primary suite, where oversized windows invite in sunlight & spa-inspired bath with a walk-in tile shower featuring double showerheads, soaking tub, double sinks & walk-in closet with floor to ceiling storage and direct access to the laundry room. Study with French doors and stunning accent wall and the upstairs reveals a generous bonus room with a wet bar. Enjoy the oversized covered patio overlooking the fenced backyard. $3,000 if you use the preferred Lenders
Contact an agent
Home facts
- Year built:2026
- Listing ID #:1329077
- Added:61 day(s) ago
- Updated:January 21, 2026 at 05:44 PM
Rooms and interior
- Bedrooms:4
- Total bathrooms:5
- Full bathrooms:4
- Half bathrooms:1
- Living area:3,659 sq. ft.
Heating and cooling
- Cooling:Central Air, Electric
- Heating:Central, Gas
Structure and exterior
- Roof:Architectural, Shingle
- Year built:2026
- Building area:3,659 sq. ft.
- Lot area:0.31 Acres
Utilities
- Water:Public, Water Available
- Sewer:Public Sewer, Sewer Available
Finances and disclosures
- Price:$999,900
- Price per sq. ft.:$273.27
- Tax amount:$891
New listings near 901 Greenhorn Street
- New
 $875,000Active3 beds 3 baths2,102 sq. ft.
$875,000Active3 beds 3 baths2,102 sq. ft.823 NW 14th Street, Bentonville, AR 72712
MLS# 1333714Listed by: WHEELHOUSE REAL ESTATE - New
 $8,000,000Active48.28 Acres
$8,000,000Active48.28 AcresW Scoggins Road, Bentonville, AR 72712
MLS# 1333718Listed by: COLLIERS INTERNATIONAL - BRANCH OFFICE - New
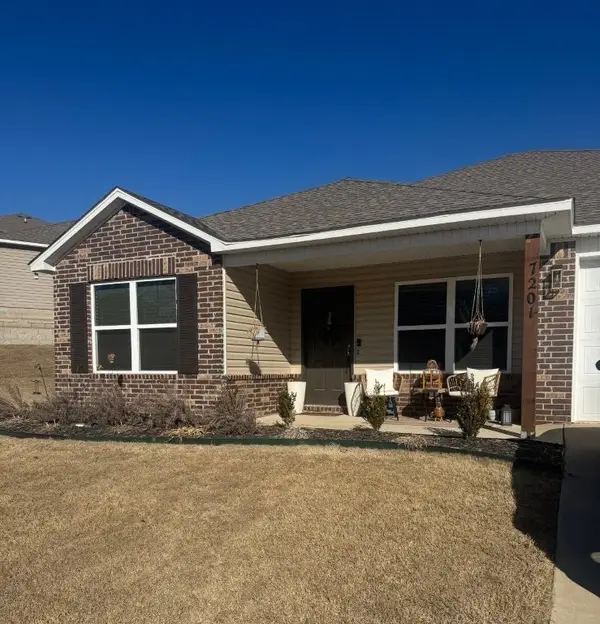 $345,000Active4 beds 2 baths1,470 sq. ft.
$345,000Active4 beds 2 baths1,470 sq. ft.7201 SW Chalkstone Road, Bentonville, AR 72713
MLS# 1333722Listed by: LINDSEY & ASSOC INC BRANCH - New
 $1,679,000Active4 beds 4 baths2,997 sq. ft.
$1,679,000Active4 beds 4 baths2,997 sq. ft.819 SE H Street, Bentonville, AR 72712
MLS# 1333459Listed by: WHEELHOUSE REAL ESTATE - New
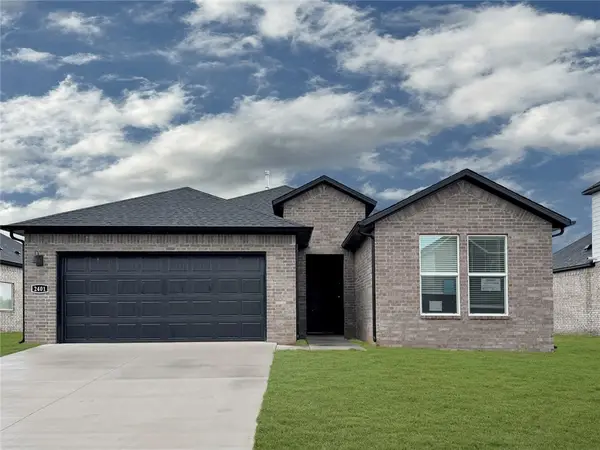 $375,250Active4 beds 2 baths1,955 sq. ft.
$375,250Active4 beds 2 baths1,955 sq. ft.2330 Max Avenue, Bentonville, AR 72713
MLS# 1333603Listed by: D.R. HORTON REALTY OF ARKANSAS, LLC - New
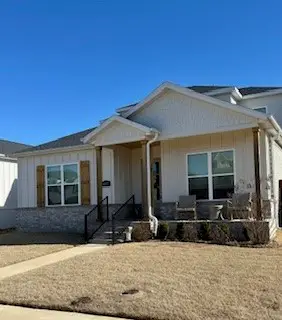 Listed by BHGRE$549,000Active4 beds 4 baths2,351 sq. ft.
Listed by BHGRE$549,000Active4 beds 4 baths2,351 sq. ft.6207 SW Prism Path Street, Bentonville, AR 72713
MLS# 1333317Listed by: BETTER HOMES AND GARDENS REAL ESTATE JOURNEY BENTO - New
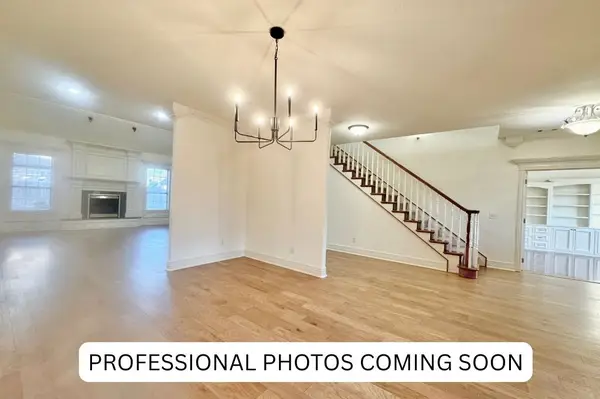 $865,000Active4 beds 4 baths4,504 sq. ft.
$865,000Active4 beds 4 baths4,504 sq. ft.3907 NE Cadbury Avenue, Bentonville, AR 72712
MLS# 1333492Listed by: LINDSEY & ASSOC INC BRANCH - New
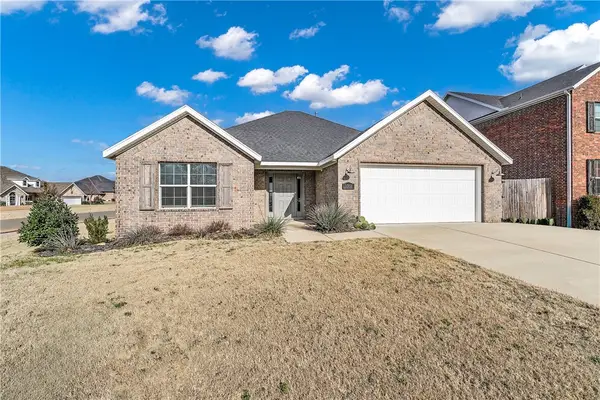 $387,000Active3 beds 2 baths1,600 sq. ft.
$387,000Active3 beds 2 baths1,600 sq. ft.3708 SW Mistletoe Avenue, Bentonville, AR 72712
MLS# 1333392Listed by: LIMBIRD REAL ESTATE GROUP - New
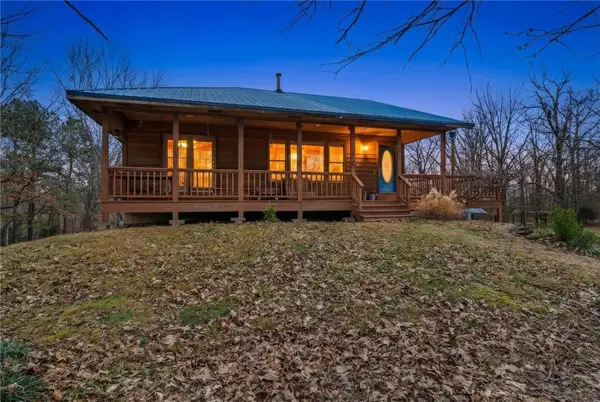 $1,600,000Active2 beds 3 baths2,500 sq. ft.
$1,600,000Active2 beds 3 baths2,500 sq. ft.12772 Punkin Hollow Road, Bentonville, AR 72712
MLS# 1333451Listed by: UPTOWN REAL ESTATE - New
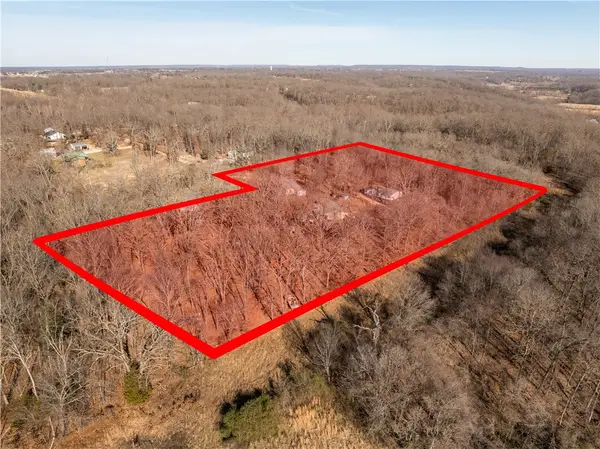 $399,900Active5.56 Acres
$399,900Active5.56 Acres12880 Nichols Road, Bentonville, AR 72712
MLS# 1333439Listed by: MCGRAW REALTORS
