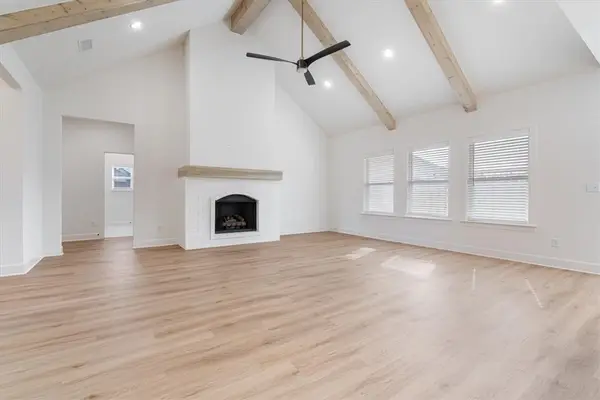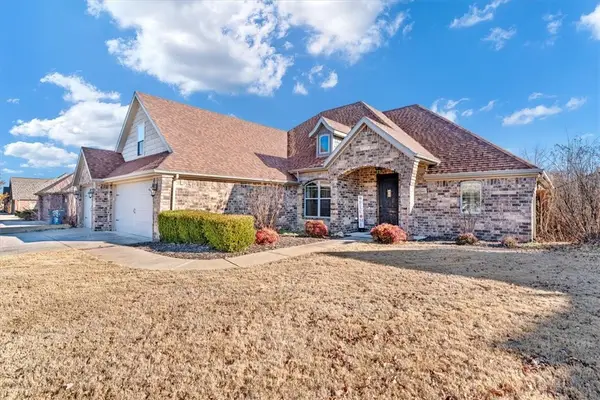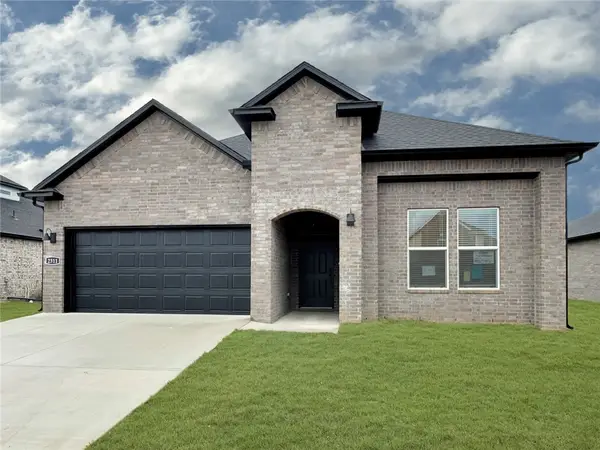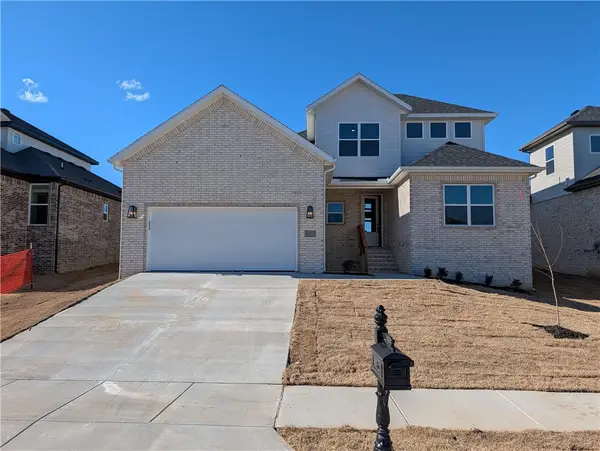903 NE 2nd Street, Bentonville, AR 72712
Local realty services provided by:Better Homes and Gardens Real Estate Journey
Listed by: chad o'malley
Office: collier & associates
MLS#:1309950
Source:AR_NWAR
Price summary
- Price:$2,460,000
- Price per sq. ft.:$549.84
About this home
Modern Architecture. Downtown Prestige. Private Luxury. Stunning new construction in the heart of downtown Bentonville, offering modern luxury and exceptional versatility. Designed for effortless living and entertaining, this home features soaring 20-foot ceilings, light filled open spaces, and high end finishes throughout. The gourmet kitchen showcases custom rift sawn oak cabinetry, premium appliances, wine and beverage refrigeration, ice maker, and walk-in pantry. Flexible floor plan includes a private executive office, additional entertaining or lounge space, spacious bedrooms with walk-in closets, and a detached garage apartment with separate entrance ideal for guests, next gen living, or short-term rental potential. Expansive yard with room for a pool and outdoor entertaining. Prime location near the new Walmart Home Office, Alice L. Walton School of Medicine, Crystal Bridges, dining, shopping, and trails; an exceptional opportunity to own in one of Bentonville’s most sought after downtown locations.
Contact an agent
Home facts
- Year built:2025
- Listing ID #:1309950
- Added:334 day(s) ago
- Updated:January 14, 2026 at 12:26 PM
Rooms and interior
- Bedrooms:6
- Total bathrooms:5
- Full bathrooms:4
- Half bathrooms:1
- Living area:4,474 sq. ft.
Heating and cooling
- Cooling:Central Air
- Heating:Central
Structure and exterior
- Roof:Asphalt, Shingle
- Year built:2025
- Building area:4,474 sq. ft.
- Lot area:0.26 Acres
Utilities
- Water:Public, Water Available
- Sewer:Sewer Available
Finances and disclosures
- Price:$2,460,000
- Price per sq. ft.:$549.84
- Tax amount:$4,438
New listings near 903 NE 2nd Street
- Open Sun, 2 to 4pmNew
 $499,000Active4 beds 3 baths2,326 sq. ft.
$499,000Active4 beds 3 baths2,326 sq. ft.2703 SW Brancliff Road, Bentonville, AR 72713
MLS# 1332368Listed by: COLDWELL BANKER HARRIS MCHANEY & FAUCETTE-BENTONVI - New
 $3,000,000Active15.35 Acres
$3,000,000Active15.35 AcresVaughn Road, Bentonville, AR 72713
MLS# 1332074Listed by: EQUITY PARTNERS REALTY  $415,000Pending4 beds 2 baths1,900 sq. ft.
$415,000Pending4 beds 2 baths1,900 sq. ft.6806 SW High Meadow Boulevard, Bentonville, AR 72713
MLS# 1332610Listed by: SUDAR GROUP- New
 $619,900Active4 beds 3 baths2,567 sq. ft.
$619,900Active4 beds 3 baths2,567 sq. ft.4103 SW Summerbrook Street, Bentonville, AR 72713
MLS# 1332654Listed by: KELLER WILLIAMS MARKET PRO REALTY BRANCH OFFICE - New
 $390,250Active4 beds 3 baths2,035 sq. ft.
$390,250Active4 beds 3 baths2,035 sq. ft.2430 Max Avenue, Bentonville, AR 72713
MLS# 1332745Listed by: D.R. HORTON REALTY OF ARKANSAS, LLC - New
 $395,250Active4 beds 2 baths2,087 sq. ft.
$395,250Active4 beds 2 baths2,087 sq. ft.2400 Max Avenue, Bentonville, AR 72713
MLS# 1332767Listed by: D.R. HORTON REALTY OF ARKANSAS, LLC - New
 $475,000Active3 beds 2 baths1,349 sq. ft.
$475,000Active3 beds 2 baths1,349 sq. ft.205 SE 12th Street, Bentonville, AR 72712
MLS# 1332459Listed by: GIBSON REAL ESTATE - New
 $536,628Active4 beds 4 baths2,364 sq. ft.
$536,628Active4 beds 4 baths2,364 sq. ft.1071 Whistler Street, Bentonville, AR 72713
MLS# 1332615Listed by: VERMA AND ASSOCIATES - Open Sun, 2 to 4pmNew
 $600,000Active-- beds -- baths2,264 sq. ft.
$600,000Active-- beds -- baths2,264 sq. ft.2304/2306 Oakwood Avenue, Bentonville, AR 72712
MLS# 1332392Listed by: ENGEL & VOLKERS BENTONVILLE - New
 $915,000Active4 beds 4 baths3,250 sq. ft.
$915,000Active4 beds 4 baths3,250 sq. ft.302 SW Chardonnay Street, Bentonville, AR 72712
MLS# 1332572Listed by: HOME ADVENTURE REAL ESTATE
