905 N Main Street, Bentonville, AR 72712
Local realty services provided by:Better Homes and Gardens Real Estate Journey
905 N Main Street,Bentonville, AR 72712
$940,000
- 3 Beds
- 3 Baths
- 2,032 sq. ft.
- Single family
- Pending
Listed by: suzanna styles
Office: engel & volkers bentonville
MLS#:1318143
Source:AR_NWAR
Price summary
- Price:$940,000
- Price per sq. ft.:$462.6
About this home
Discover "The Main Squeeze", a quiet retreat with urban charm perfectly positioned in the heart of downtown Bentonville. This thoughtfully designed residence offers an unparalleled location with a 2 minute bike ride to Airship Coffee, 12 minute bike ride to Walmart Home Office, and in close proximity to Crystal Bridges Museum. Inside, a bright and inviting layout offers both comfort and functionality. The fully equipped kitchen features a gas range, while the indoor-outdoor flow provides opportunities for both relaxation and entertaining. The home’s private outdoor amenities include a fenced backyard with a hot tub, a dedicated bike maintenance station, and a 2-car garage complete with an electric vehicle charging station. With a peaceful primary retreat, dedicated workspace, a heated/cooled sunroom, and an array of thoughtful features, this property offers the perfect balance of work and play. Whether hosting guests or enjoying a night in, experience the essence of Bentonville living.
Contact an agent
Home facts
- Year built:2017
- Listing ID #:1318143
- Added:301 day(s) ago
- Updated:December 26, 2025 at 09:04 AM
Rooms and interior
- Bedrooms:3
- Total bathrooms:3
- Full bathrooms:2
- Half bathrooms:1
- Living area:2,032 sq. ft.
Heating and cooling
- Cooling:Electric
- Heating:Gas
Structure and exterior
- Roof:Architectural, Shingle
- Year built:2017
- Building area:2,032 sq. ft.
- Lot area:0.17 Acres
Utilities
- Water:Public, Water Available
- Sewer:Public Sewer, Sewer Available
Finances and disclosures
- Price:$940,000
- Price per sq. ft.:$462.6
- Tax amount:$7,416
New listings near 905 N Main Street
- New
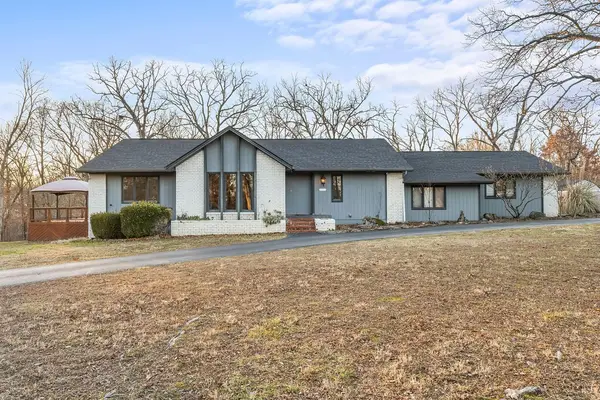 $999,999Active4 beds 3 baths3,161 sq. ft.
$999,999Active4 beds 3 baths3,161 sq. ft.11661 Oak Hills Drive, Bentonville, AR 72712
MLS# 1331387Listed by: COLLIER & ASSOCIATES- ROGERS BRANCH - New
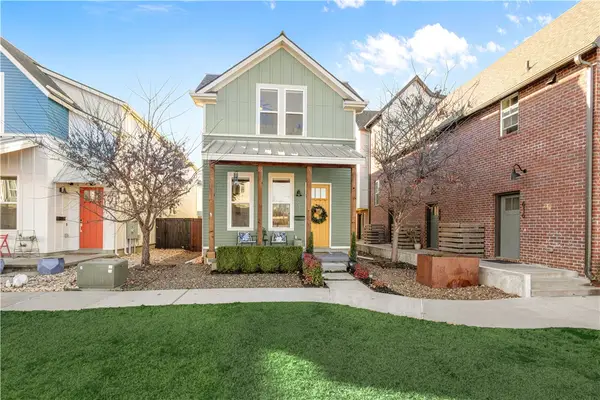 $1,290,000Active3 beds 3 baths1,900 sq. ft.
$1,290,000Active3 beds 3 baths1,900 sq. ft.634 SW B Street, Bentonville, AR 72712
MLS# 1331320Listed by: PEDIGREE REAL ESTATE - New
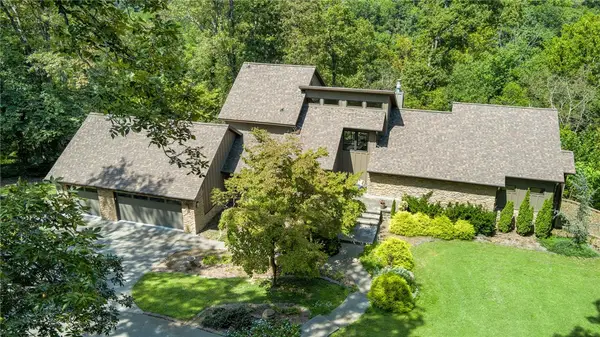 Listed by BHGRE$5,775,000Active5 beds 6 baths3,898 sq. ft.
Listed by BHGRE$5,775,000Active5 beds 6 baths3,898 sq. ft.3309 NW 3rd Street, Bentonville, AR 72712
MLS# 1330458Listed by: BETTER HOMES AND GARDENS REAL ESTATE JOURNEY BENTO - New
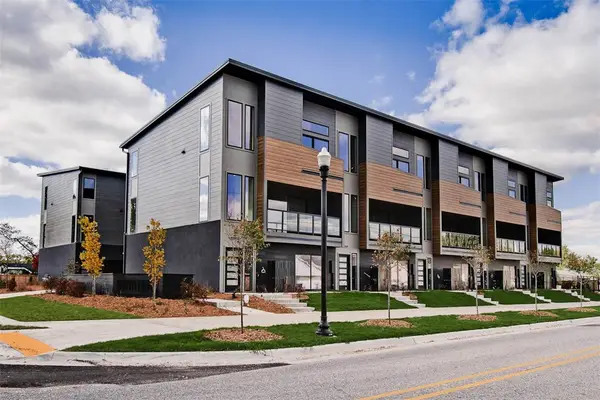 $995,000Active3 beds 4 baths2,147 sq. ft.
$995,000Active3 beds 4 baths2,147 sq. ft.210 NW 9th Street, Bentonville, AR 72712
MLS# 1331299Listed by: KELLER WILLIAMS MARKET PRO REALTY BRANCH OFFICE 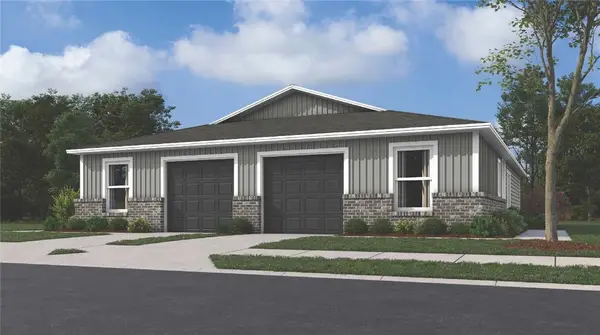 $203,400Pending2 beds 2 baths869 sq. ft.
$203,400Pending2 beds 2 baths869 sq. ft.6812 SW Dignity Avenue, Bentonville, AR 72713
MLS# 1331392Listed by: RAUSCH COLEMAN REALTY GROUP, LLC- New
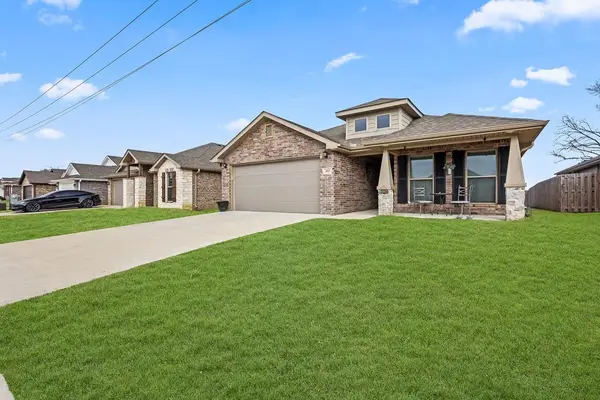 $334,900Active3 beds 2 baths1,799 sq. ft.
$334,900Active3 beds 2 baths1,799 sq. ft.412 NW 62nd Avenue, Bentonville, AR 72713
MLS# 1330830Listed by: KELLER WILLIAMS MARKET PRO REALTY - New
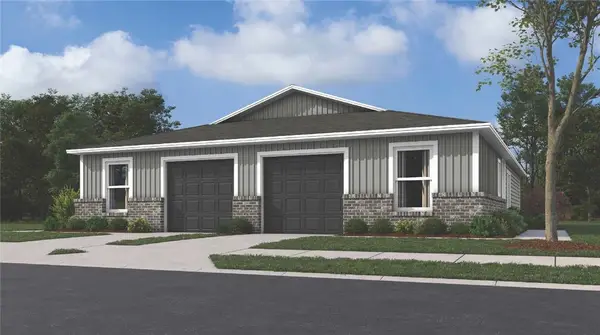 $204,400Active2 beds 2 baths869 sq. ft.
$204,400Active2 beds 2 baths869 sq. ft.6814 SW Dignity Avenue, Bentonville, AR 72713
MLS# 1331382Listed by: RAUSCH COLEMAN REALTY GROUP, LLC - New
 $493,020Active4 beds 3 baths2,241 sq. ft.
$493,020Active4 beds 3 baths2,241 sq. ft.1271 Bootleg Road, Bentonville, AR 72713
MLS# 1331170Listed by: KAUFMANN REALTY, LLC  $1,232,355Pending4 beds 5 baths3,829 sq. ft.
$1,232,355Pending4 beds 5 baths3,829 sq. ft.4305 S 87th Street, Bentonville, AR 72713
MLS# 1331321Listed by: COLDWELL BANKER HARRIS MCHANEY & FAUCETTE-ROGERS- New
 $849,000Active3 beds 3 baths2,768 sq. ft.
$849,000Active3 beds 3 baths2,768 sq. ft.8801 Starry Night Drive, Bentonville, AR 72713
MLS# 1331304Listed by: LINDSEY & ASSOCIATES INC
