926 SE G Street, Bentonville, AR 72712
Local realty services provided by:Better Homes and Gardens Real Estate Journey
926 SE G Street,Bentonville, AR 72712
$1,525,000
- 4 Beds
- 4 Baths
- 3,128 sq. ft.
- Townhouse
- Active
Listed by: wally teichmann
Office: collier & associates- rogers branch
MLS#:1327714
Source:AR_NWAR
Price summary
- Price:$1,525,000
- Price per sq. ft.:$487.53
About this home
Welcome to effortless modern living in the heart of Bentonville. This newly constructed townhouse showcases exceptional craftsmanship and thoughtful design, offering four spacious bedrooms and 3.5 bathrooms—including two primary suites that provide flexibility for co-living, guests, or multi-generational living. The gourmet kitchen features high-end appliances that will delight any home chef, while an additional kitchenette adds convenience and versatility. The open-concept layout is bathed in natural light from generous windows, creating a warm and inviting atmosphere. Step outside to a large covered patio perfect for relaxing or entertaining, rain or shine. Located within walking distance to 8th Street Market, Thaden School, and the Walmart Home Office Campus, this home places you at the center of Bentonville’s vibrant community. From premium finishes to a smart floor plan, every detail reflects quality and comfort. If you’re seeking space, style, and location, this one checks all the boxes.
Contact an agent
Home facts
- Year built:2025
- Listing ID #:1327714
- Added:94 day(s) ago
- Updated:February 11, 2026 at 03:25 PM
Rooms and interior
- Bedrooms:4
- Total bathrooms:4
- Full bathrooms:3
- Half bathrooms:1
- Living area:3,128 sq. ft.
Heating and cooling
- Cooling:Central Air, Electric
- Heating:Central, Gas
Structure and exterior
- Roof:Architectural, Shingle
- Year built:2025
- Building area:3,128 sq. ft.
- Lot area:0.12 Acres
Utilities
- Water:Public, Water Available
- Sewer:Sewer Available
Finances and disclosures
- Price:$1,525,000
- Price per sq. ft.:$487.53
- Tax amount:$922
New listings near 926 SE G Street
- New
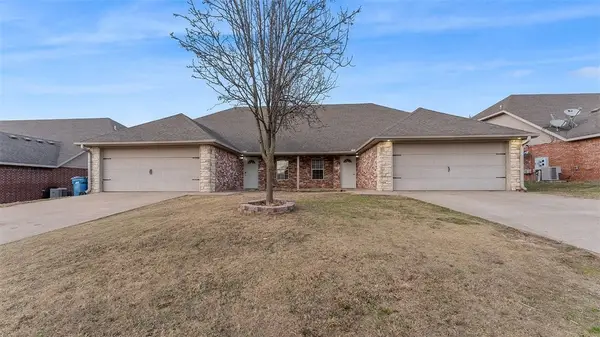 $463,500Active3 beds 6 baths3,244 sq. ft.
$463,500Active3 beds 6 baths3,244 sq. ft.3000 Windrift Avenue, Bentonville, AR 72713
MLS# 1335104Listed by: FATHOM REALTY - New
 $441,232Active4 beds 3 baths2,024 sq. ft.
$441,232Active4 beds 3 baths2,024 sq. ft.2707 SW Birds Nest Lane, Bentonville, AR 72713
MLS# 1335131Listed by: KAUFMANN REALTY, LLC - Open Sat, 12 to 4pmNew
 $379,900Active4 beds 2 baths1,870 sq. ft.
$379,900Active4 beds 2 baths1,870 sq. ft.5904 SW Chiefs Avenue, Bentonville, AR 72713
MLS# 1335543Listed by: WEICHERT, REALTORS GRIFFIN COMPANY BENTONVILLE - New
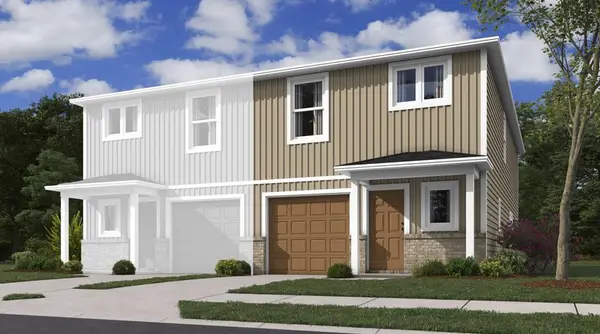 $268,800Active3 beds 3 baths1,599 sq. ft.
$268,800Active3 beds 3 baths1,599 sq. ft.6800 SW Dignity Avenue, Bentonville, AR 72713
MLS# 1335624Listed by: RAUSCH COLEMAN REALTY GROUP, LLC - New
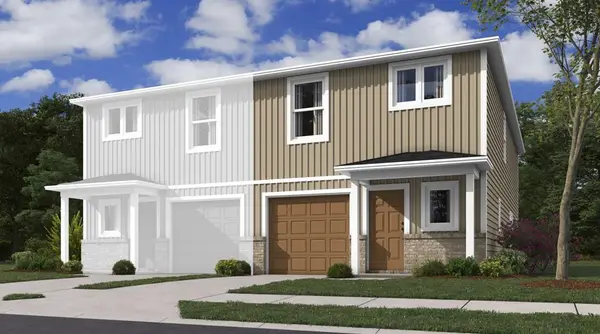 $268,800Active3 beds 3 baths1,599 sq. ft.
$268,800Active3 beds 3 baths1,599 sq. ft.6802 SW Dignity Avenue, Bentonville, AR 72713
MLS# 1335626Listed by: RAUSCH COLEMAN REALTY GROUP, LLC - New
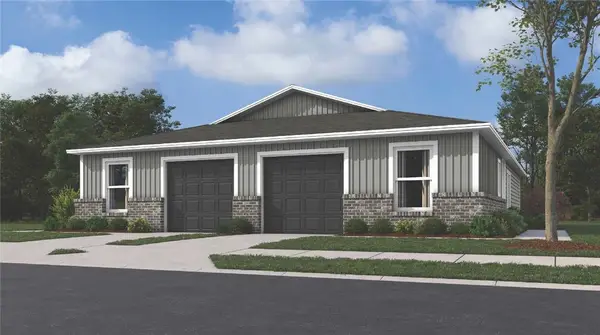 $206,100Active2 beds 2 baths869 sq. ft.
$206,100Active2 beds 2 baths869 sq. ft.6804 SW Dignity Avenue, Bentonville, AR 72713
MLS# 1335633Listed by: RAUSCH COLEMAN REALTY GROUP, LLC - New
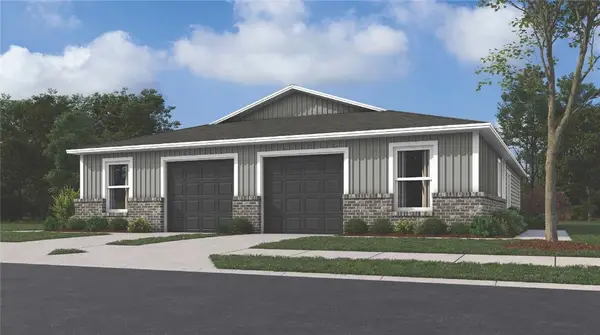 $206,100Active2 beds 2 baths869 sq. ft.
$206,100Active2 beds 2 baths869 sq. ft.6806 SW Dignity Avenue, Bentonville, AR 72713
MLS# 1335635Listed by: RAUSCH COLEMAN REALTY GROUP, LLC - Open Sun, 2 to 4pmNew
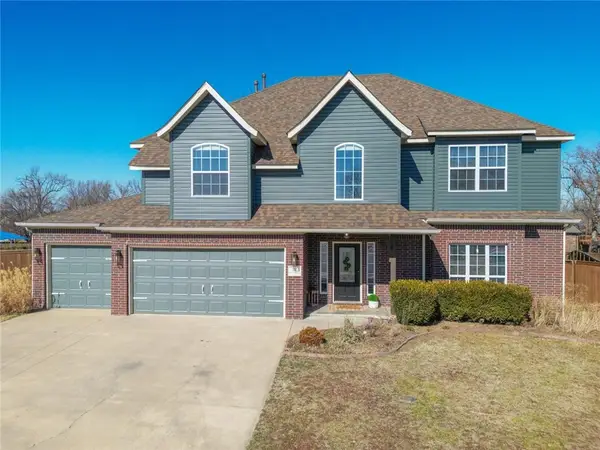 $698,500Active5 beds 3 baths2,851 sq. ft.
$698,500Active5 beds 3 baths2,851 sq. ft.22 Blue Stem Lane, Bentonville, AR 72712
MLS# 1335588Listed by: PAK HOME REALTY - New
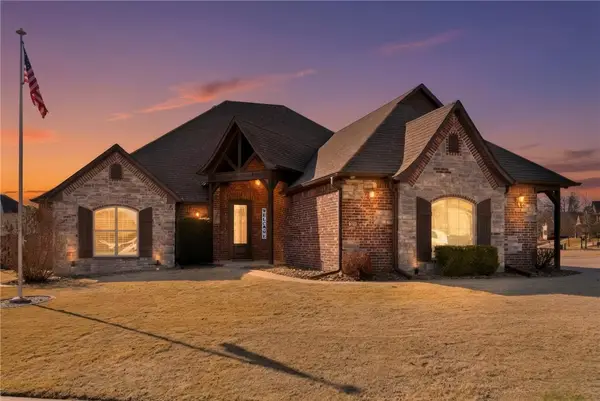 Listed by BHGRE$625,000Active4 beds 3 baths2,477 sq. ft.
Listed by BHGRE$625,000Active4 beds 3 baths2,477 sq. ft.5704 SW Gunstock Road, Bentonville, AR 72713
MLS# 1335444Listed by: BETTER HOMES AND GARDENS REAL ESTATE JOURNEY BENTO - New
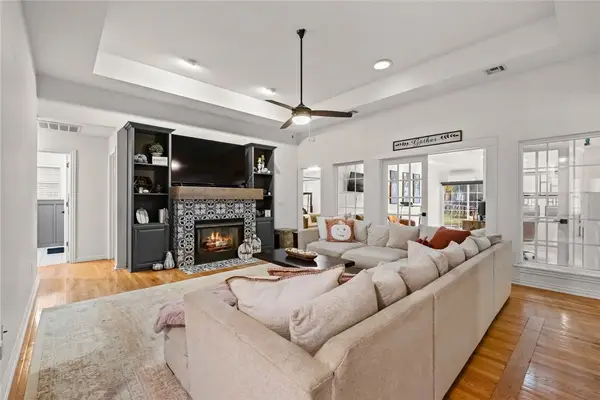 $495,000Active4 beds 3 baths2,082 sq. ft.
$495,000Active4 beds 3 baths2,082 sq. ft.3106 Orchard, Bentonville, AR 72712
MLS# 1335544Listed by: EXP REALTY NWA BRANCH

