931 Moosehead Street, Bentonville, AR 72713
Local realty services provided by:Better Homes and Gardens Real Estate Journey
931 Moosehead Street,Bentonville, AR 72713
$409,500
- 3 Beds
- 3 Baths
- - sq. ft.
- Single family
- Sold
Listed by: juan echeverri
Office: pak home realty
MLS#:1324269
Source:AR_NWAR
Sorry, we are unable to map this address
Price summary
- Price:$409,500
About this home
This turnkey, like-new single-level beauty combines modern style with everyday comfort. The black-and-white farmhouse exterior with covered porch and fenced yard sets the stage. Inside, the open layout flows with wide-plank flooring, high ceilings, and natural light.
The chef’s kitchen features quartz countertops, stainless appliances, a gas range, and designer backsplash—perfectly connected to the dining and living spaces. A dedicated office with built-ins and a spacious mudroom/laundry add convenience.
The private owner’s suite offers a soaking tub, tiled walk-in shower, dual vanities, and a large walk-in closet. Secondary bedrooms share a Jack-and-Jill bath with double sinks, perfect for family or guests.
Enjoy evenings on the covered back porch overlooking the fenced yard, or retreat inside to comfort and style. With a two-car garage and a prime location near schools, shopping, and dining, this home truly delivers single-level living at its best. Preferred lender offering up to $5000 in buyer concessions.
Contact an agent
Home facts
- Year built:2022
- Listing ID #:1324269
- Added:102 day(s) ago
- Updated:January 12, 2026 at 10:44 PM
Rooms and interior
- Bedrooms:3
- Total bathrooms:3
- Full bathrooms:2
- Half bathrooms:1
Heating and cooling
- Cooling:Central Air
- Heating:Central
Structure and exterior
- Roof:Architectural, Shingle
- Year built:2022
Utilities
- Sewer:Sewer Available
Finances and disclosures
- Price:$409,500
- Tax amount:$3,040
New listings near 931 Moosehead Street
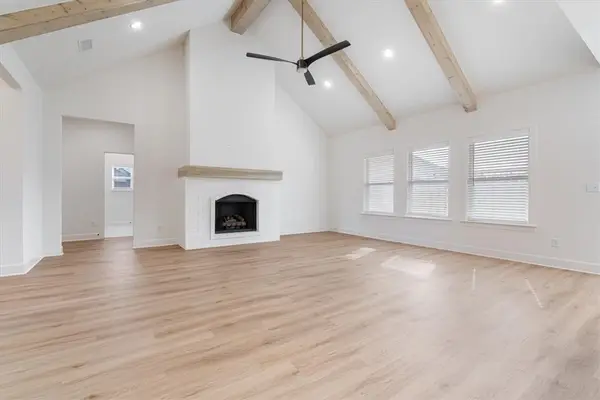 $415,000Pending4 beds 2 baths1,900 sq. ft.
$415,000Pending4 beds 2 baths1,900 sq. ft.6806 SW High Meadow Boulevard, Bentonville, AR 72713
MLS# 1332610Listed by: SUDAR GROUP- New
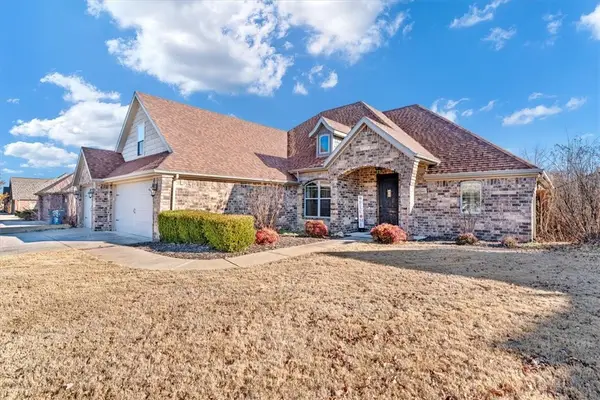 $619,900Active4 beds 3 baths2,567 sq. ft.
$619,900Active4 beds 3 baths2,567 sq. ft.4103 SW Summerbrook Street, Bentonville, AR 72713
MLS# 1332654Listed by: KELLER WILLIAMS MARKET PRO REALTY BRANCH OFFICE - New
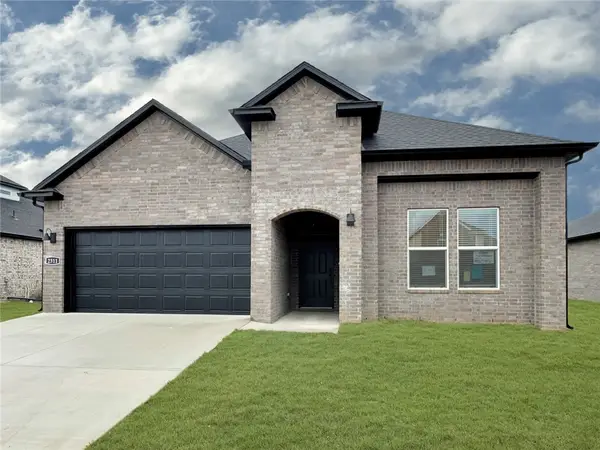 $390,250Active4 beds 3 baths2,035 sq. ft.
$390,250Active4 beds 3 baths2,035 sq. ft.2430 Max Avenue, Bentonville, AR 72713
MLS# 1332745Listed by: D.R. HORTON REALTY OF ARKANSAS, LLC - New
 $395,250Active4 beds 2 baths2,087 sq. ft.
$395,250Active4 beds 2 baths2,087 sq. ft.2400 Max Avenue, Bentonville, AR 72713
MLS# 1332767Listed by: D.R. HORTON REALTY OF ARKANSAS, LLC - New
 $475,000Active3 beds 2 baths1,349 sq. ft.
$475,000Active3 beds 2 baths1,349 sq. ft.205 SE 12th Street, Bentonville, AR 72712
MLS# 1332459Listed by: GIBSON REAL ESTATE - New
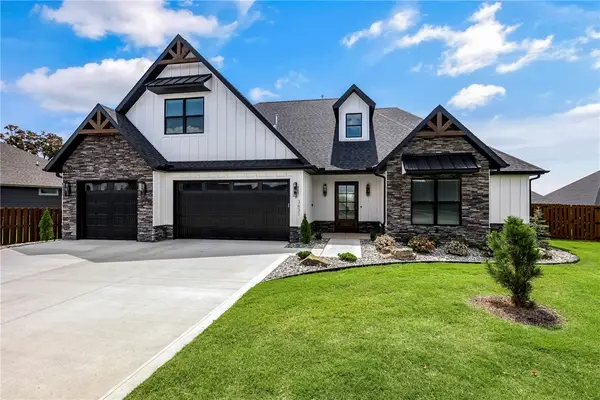 $895,000Active4 beds 4 baths3,281 sq. ft.
$895,000Active4 beds 4 baths3,281 sq. ft.3631 Bitterroot Cove, Bentonville, AR 72712
MLS# 1332296Listed by: COLDWELL BANKER HARRIS MCHANEY & FAUCETTE-BENTONVI - New
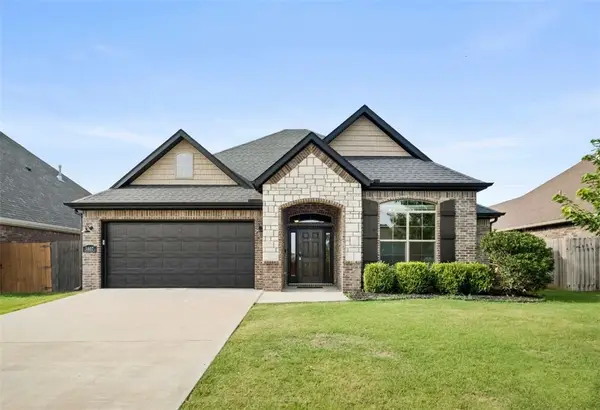 $485,000Active3 beds 2 baths1,814 sq. ft.
$485,000Active3 beds 2 baths1,814 sq. ft.3407 SW Mistletoe Avenue, Bentonville, AR 72713
MLS# 1332244Listed by: COLDWELL BANKER HARRIS MCHANEY & FAUCETTE-BENTONVI - Open Tue, 12 to 6pmNew
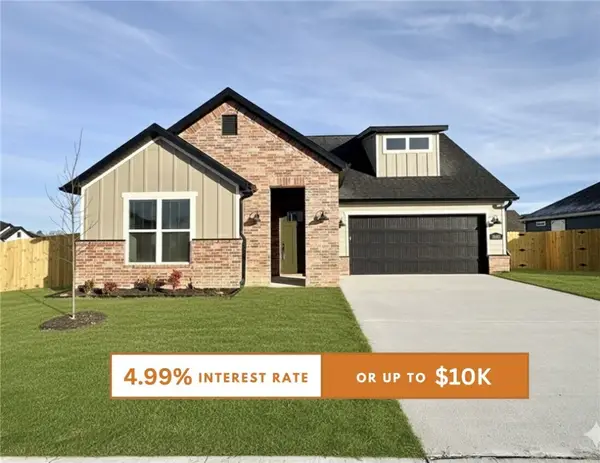 $392,500Active4 beds 3 baths1,955 sq. ft.
$392,500Active4 beds 3 baths1,955 sq. ft.6002 SW Chiefs Avenue, Bentonville, AR 72713
MLS# 1332414Listed by: WEICHERT, REALTORS GRIFFIN COMPANY BENTONVILLE - New
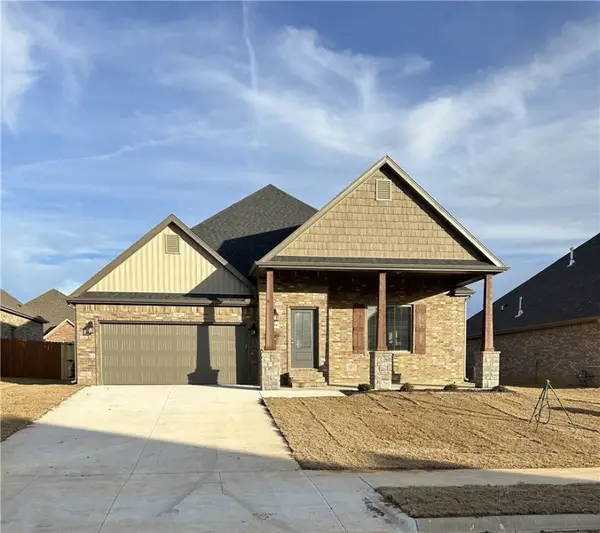 $424,495Active3 beds 2 baths1,870 sq. ft.
$424,495Active3 beds 2 baths1,870 sq. ft.1060 Flat Rock Street, Bentonville, AR 72713
MLS# 1332294Listed by: MATHIAS REAL ESTATE - New
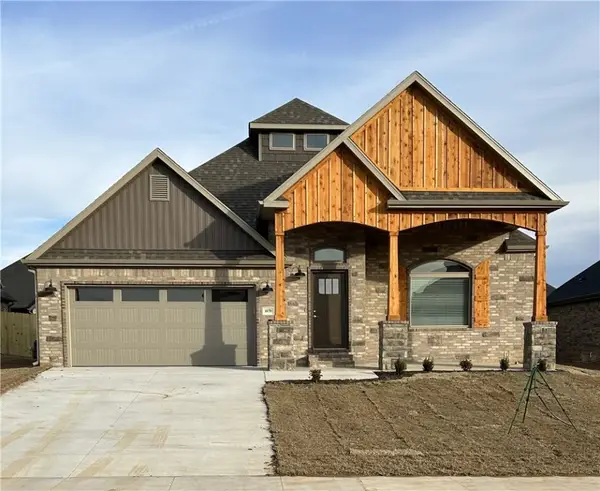 $445,375Active3 beds 3 baths1,962 sq. ft.
$445,375Active3 beds 3 baths1,962 sq. ft.1070 Flat Rock Street, Bentonville, AR 72713
MLS# 1332298Listed by: MATHIAS REAL ESTATE
