951 NW C Street, Bentonville, AR 72712
Local realty services provided by:Better Homes and Gardens Real Estate Journey
Listed by:
- Better Homes and Gardens Real Estate Journey
MLS#:1331584
Source:AR_NWAR
Price summary
- Price:$3,200,000
- Price per sq. ft.:$806.05
About this home
Welcome to Nelagoney Glen, an exclusive six-home modern enclave in downtown Bentonville where architecture, light, and nature align. Designed by Modus Studio, this contemporary residence was intentionally created to blend into its surroundings rather than compete with them. Set on nearly half an acre and adjacent to Park Springs Park. Floor-to-ceiling windows bathe the interior in natural light, creating a calm, sun-soaked atmosphere. Striking cantilevered architecture, natural stone, and Accoya wood siding showcase exceptional craftsmanship and material selection. The chef’s kitchen features upgraded appliances including a Fisher & Paykel 36" slide-in induction range, paneled refrigerator and dishwasher, and an oversized walk-in pantry. The primary suite is a true retreat with heated floors, a spa-like European wet room with soaking tub, and an impressive walk-in closet. Four bedrooms plus a private office or studio with its own bath. A rare opportunity for luxury modern living in the heart of Bentonville.
Contact an agent
Home facts
- Year built:2025
- Listing ID #:1331584
- Added:459 day(s) ago
- Updated:January 05, 2026 at 05:41 PM
Rooms and interior
- Bedrooms:4
- Total bathrooms:5
- Full bathrooms:4
- Half bathrooms:1
- Living area:3,970 sq. ft.
Heating and cooling
- Cooling:Central Air, Heat Pump
- Heating:Central, Heat Pump
Structure and exterior
- Roof:Green Roof, Reflective
- Year built:2025
- Building area:3,970 sq. ft.
- Lot area:0.46 Acres
Utilities
- Water:Public, Water Available
- Sewer:Sewer Available
Finances and disclosures
- Price:$3,200,000
- Price per sq. ft.:$806.05
New listings near 951 NW C Street
- New
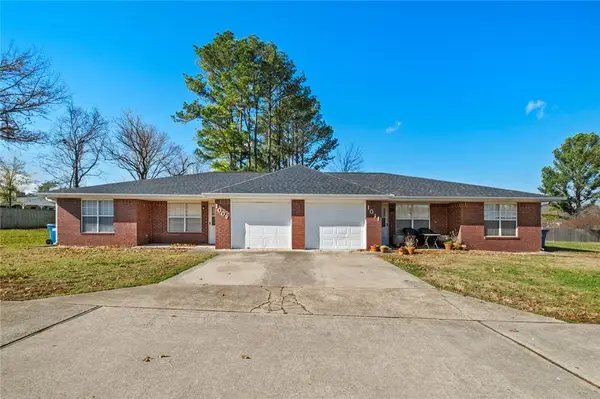 $650,000Active-- beds -- baths2,245 sq. ft.
$650,000Active-- beds -- baths2,245 sq. ft.1009/1011 NW 12th Street, Bentonville, AR 72712
MLS# 1332114Listed by: EQUITY PARTNERS REALTY - New
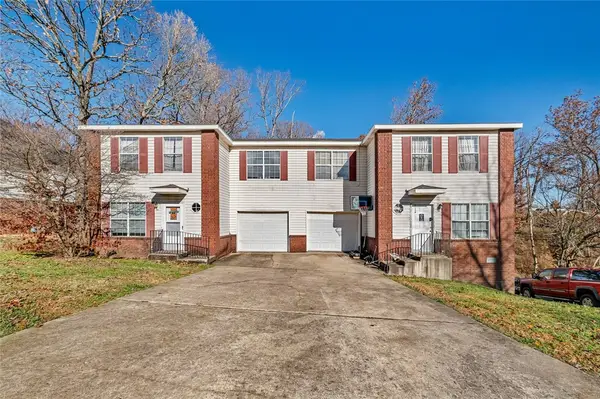 $650,000Active-- beds -- baths2,976 sq. ft.
$650,000Active-- beds -- baths2,976 sq. ft.5 Iris #A/B, Bentonville, AR 72712
MLS# 1332121Listed by: EQUITY PARTNERS REALTY 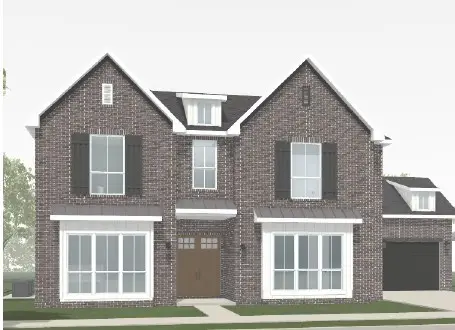 $891,500Pending4 beds 4 baths3,358 sq. ft.
$891,500Pending4 beds 4 baths3,358 sq. ft.8903 W Milky Way, Bentonville, AR 72713
MLS# 1332031Listed by: BUFFINGTON HOMES OF ARKANSAS- New
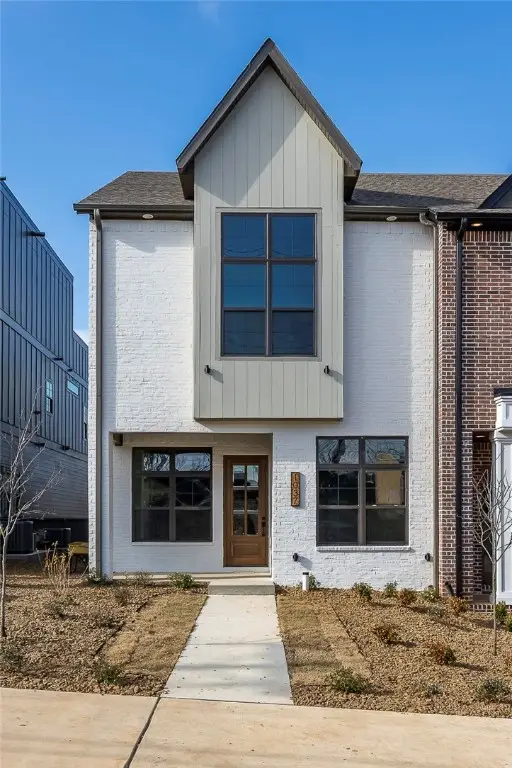 $1,692,000Active3 beds 4 baths3,433 sq. ft.
$1,692,000Active3 beds 4 baths3,433 sq. ft.1037 NW A Street, Bentonville, AR 72712
MLS# 1330874Listed by: COLDWELL BANKER HARRIS MCHANEY & FAUCETTE-BENTONVI - New
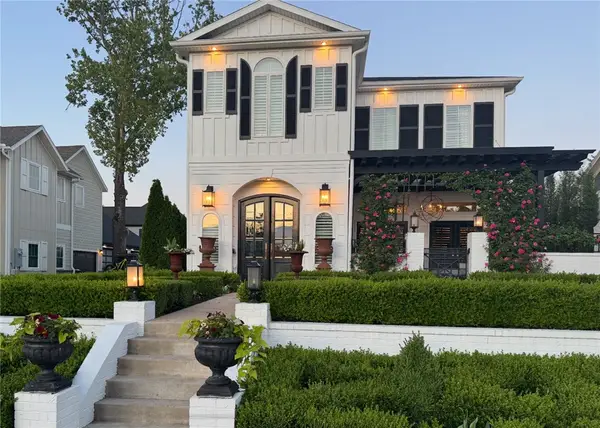 $1,989,000Active5 beds 5 baths3,054 sq. ft.
$1,989,000Active5 beds 5 baths3,054 sq. ft.102 NE F Street, Bentonville, AR 72712
MLS# 1331143Listed by: KELLER WILLIAMS MARKET PRO REALTY BRANCH OFFICE - New
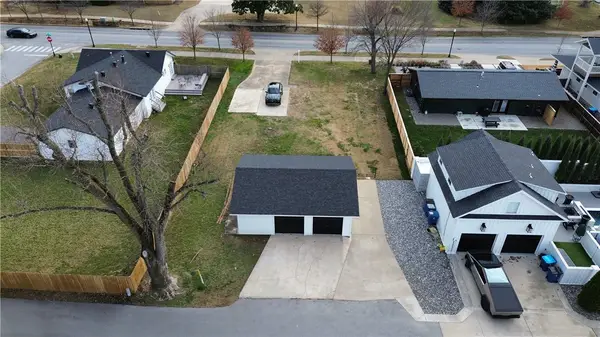 $989,000Active0.24 Acres
$989,000Active0.24 Acres707 E Central Avenue, Bentonville, AR 72712
MLS# 1331497Listed by: KELLER WILLIAMS MARKET PRO REALTY BRANCH OFFICE - New
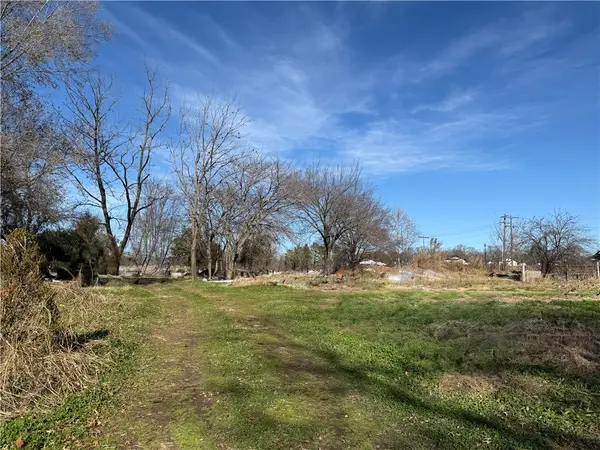 $730,000Active4 beds 4 baths3,008 sq. ft.
$730,000Active4 beds 4 baths3,008 sq. ft.5695 Brookside Road, Bentonville, AR 72713
MLS# 1331348Listed by: COLDWELL BANKER K-C REALTY - New
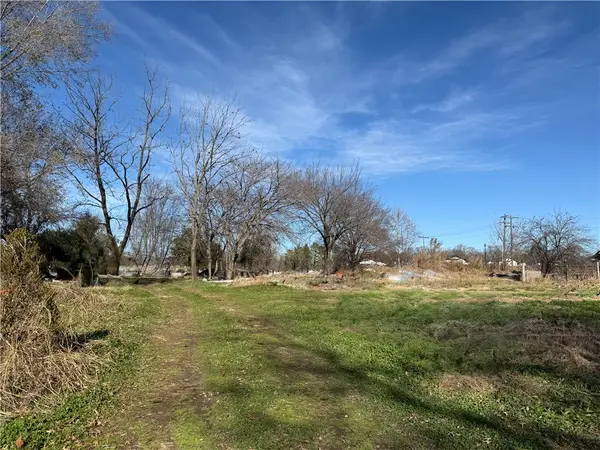 $730,000Active2.62 Acres
$730,000Active2.62 Acres5695 Brookside Road, Bentonville, AR 72713
MLS# 1331349Listed by: COLDWELL BANKER K-C REALTY - New
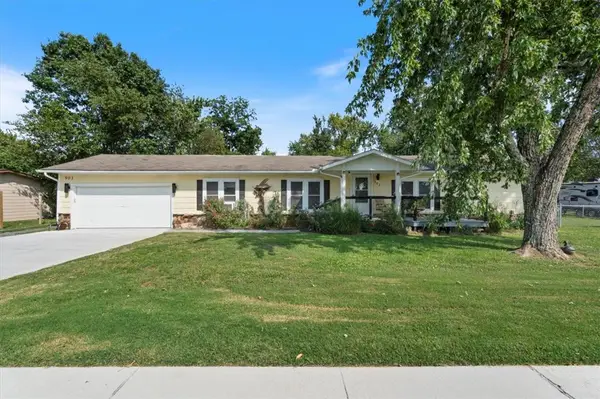 $419,000Active3 beds 3 baths2,112 sq. ft.
$419,000Active3 beds 3 baths2,112 sq. ft.903 Water Tower Road, Bentonville, AR 72712
MLS# 1331867Listed by: CRYE-LEIKE REALTORS-BELLA VISTA - New
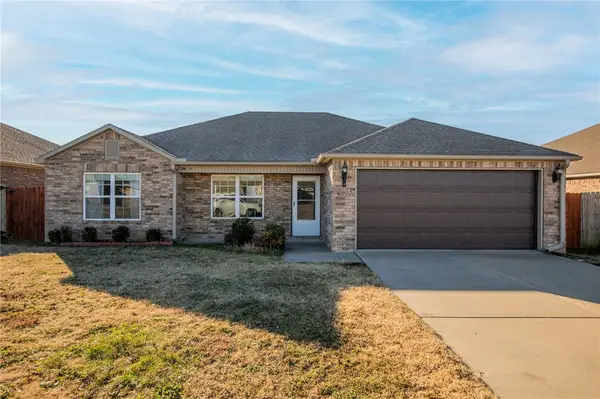 $299,900Active3 beds 2 baths1,459 sq. ft.
$299,900Active3 beds 2 baths1,459 sq. ft.4307 SW Comstock Avenue, Bentonville, AR 72713
MLS# 1331827Listed by: KELLER WILLIAMS MARKET PRO REALTY BRANCH OFFICE
