9721 E Plentywood Road, Bentonville, AR 72712
Local realty services provided by:Better Homes and Gardens Real Estate Journey
9721 E Plentywood Road,Bentonville, AR 72712
$999,000
- 4 Beds
- 3 Baths
- 3,326 sq. ft.
- Single family
- Active
Listed by: misty barnes
Office: coldwell banker harris mchaney & faucette -fayette
MLS#:1321888
Source:AR_NWAR
Price summary
- Price:$999,000
- Price per sq. ft.:$300.36
About this home
Discover the perfect blend of privacy, space, and convenience with this custom-built home tucked away on almost 8 acres—just 15 minutes from Downtown Bentonville and near the area’s bike trails. This one-level home offers 4 bedrooms, 2 full baths, and a home office for work or study. A bonus room and safe room in the basement (with private exterior access) bonus room sq. ft. included in heated/cooled space—ideal for hobbies, storage, or a retreat. Inside, you’ll find custom wood cabinets and solid prefinished wood floors ready for refinishing. Step outside to the covered deck and enjoy views of the wooded property. The land is perfect for a hobby farm, with fruit trees, grape vines, gardens, and flowers at the front. A 30x40 barn provides ample storage and workspace. A creek runs through the property—once home to a private shooting range. Neighborhood covenants allow one home per 5 acres, preserving the country setting while keeping you close to Bentonville.
Contact an agent
Home facts
- Year built:2015
- Listing ID #:1321888
- Added:106 day(s) ago
- Updated:December 26, 2025 at 03:17 PM
Rooms and interior
- Bedrooms:4
- Total bathrooms:3
- Full bathrooms:2
- Half bathrooms:1
- Living area:3,326 sq. ft.
Heating and cooling
- Cooling:Central Air, Electric, Heat Pump
- Heating:Central, Heat Pump, Propane
Structure and exterior
- Roof:Fiberglass, Shingle
- Year built:2015
- Building area:3,326 sq. ft.
- Lot area:7.95 Acres
Utilities
- Water:Water Available, Well
- Sewer:Septic Available, Septic Tank
Finances and disclosures
- Price:$999,000
- Price per sq. ft.:$300.36
- Tax amount:$4,998
New listings near 9721 E Plentywood Road
- New
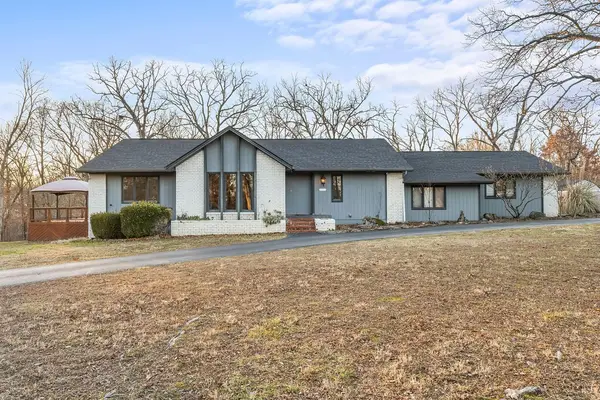 $999,999Active4 beds 3 baths3,161 sq. ft.
$999,999Active4 beds 3 baths3,161 sq. ft.11661 Oak Hills Drive, Bentonville, AR 72712
MLS# 1331387Listed by: COLLIER & ASSOCIATES- ROGERS BRANCH - New
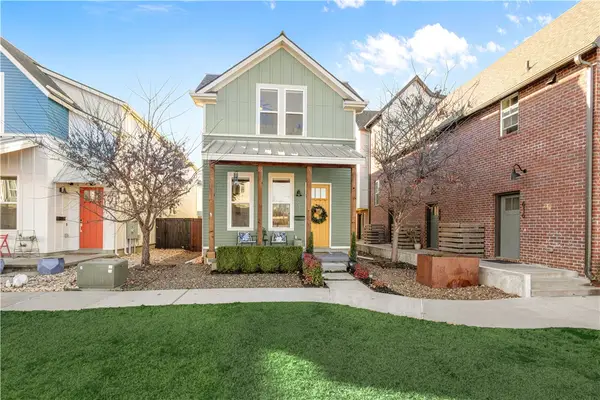 $1,290,000Active3 beds 3 baths1,900 sq. ft.
$1,290,000Active3 beds 3 baths1,900 sq. ft.634 SW B Street, Bentonville, AR 72712
MLS# 1331320Listed by: PEDIGREE REAL ESTATE - New
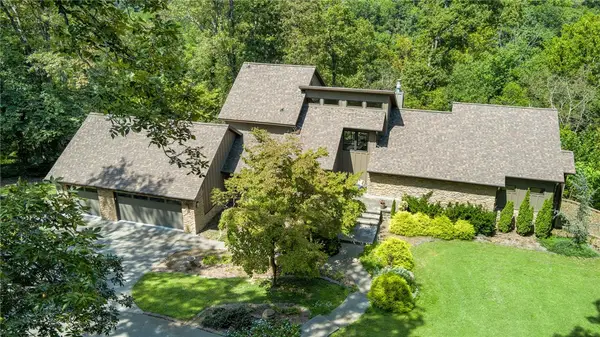 Listed by BHGRE$5,775,000Active5 beds 6 baths3,898 sq. ft.
Listed by BHGRE$5,775,000Active5 beds 6 baths3,898 sq. ft.3309 NW 3rd Street, Bentonville, AR 72712
MLS# 1330458Listed by: BETTER HOMES AND GARDENS REAL ESTATE JOURNEY BENTO - New
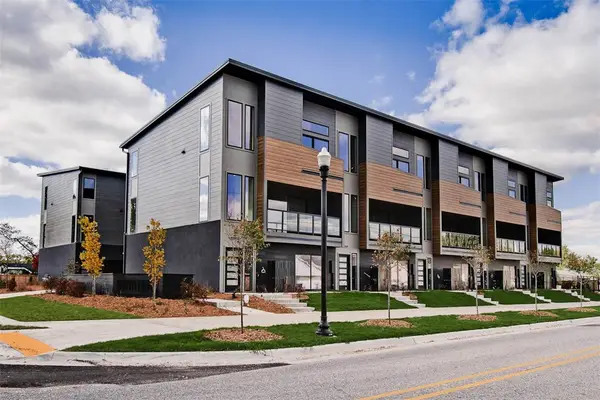 $995,000Active3 beds 4 baths2,147 sq. ft.
$995,000Active3 beds 4 baths2,147 sq. ft.210 NW 9th Street, Bentonville, AR 72712
MLS# 1331299Listed by: KELLER WILLIAMS MARKET PRO REALTY BRANCH OFFICE 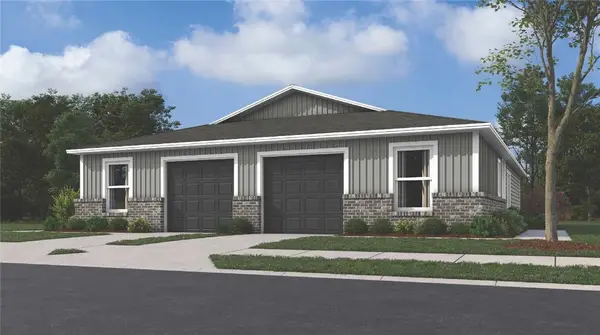 $203,400Pending2 beds 2 baths869 sq. ft.
$203,400Pending2 beds 2 baths869 sq. ft.6812 SW Dignity Avenue, Bentonville, AR 72713
MLS# 1331392Listed by: RAUSCH COLEMAN REALTY GROUP, LLC- New
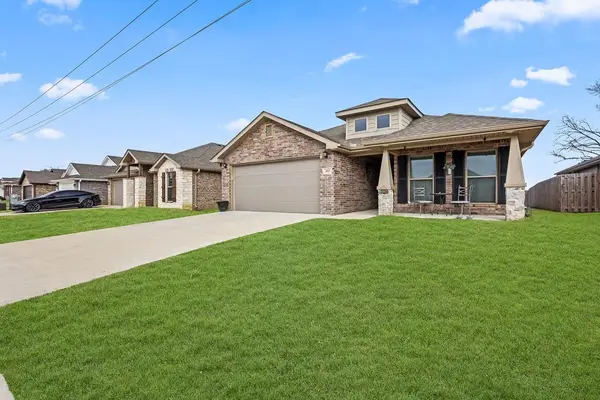 $334,900Active3 beds 2 baths1,799 sq. ft.
$334,900Active3 beds 2 baths1,799 sq. ft.412 NW 62nd Avenue, Bentonville, AR 72713
MLS# 1330830Listed by: KELLER WILLIAMS MARKET PRO REALTY - New
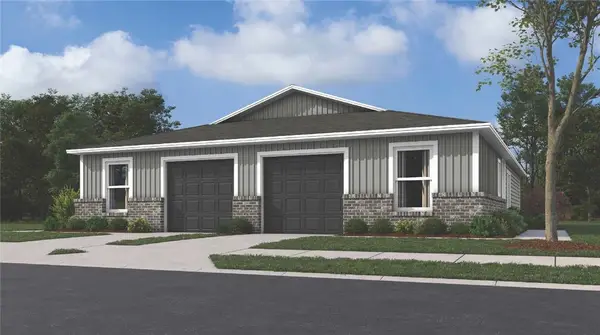 $204,400Active2 beds 2 baths869 sq. ft.
$204,400Active2 beds 2 baths869 sq. ft.6814 SW Dignity Avenue, Bentonville, AR 72713
MLS# 1331382Listed by: RAUSCH COLEMAN REALTY GROUP, LLC - New
 $493,020Active4 beds 3 baths2,241 sq. ft.
$493,020Active4 beds 3 baths2,241 sq. ft.1271 Bootleg Road, Bentonville, AR 72713
MLS# 1331170Listed by: KAUFMANN REALTY, LLC  $1,232,355Pending4 beds 5 baths3,829 sq. ft.
$1,232,355Pending4 beds 5 baths3,829 sq. ft.4305 S 87th Street, Bentonville, AR 72713
MLS# 1331321Listed by: COLDWELL BANKER HARRIS MCHANEY & FAUCETTE-ROGERS- New
 $849,000Active3 beds 3 baths2,768 sq. ft.
$849,000Active3 beds 3 baths2,768 sq. ft.8801 Starry Night Drive, Bentonville, AR 72713
MLS# 1331304Listed by: LINDSEY & ASSOCIATES INC
