9739 Soaring Hawk Drive, Bentonville, AR 72713
Local realty services provided by:Better Homes and Gardens Real Estate Journey
9739 Soaring Hawk Drive,Bentonville, AR 72713
$995,000
- 4 Beds
- 3 Baths
- 3,177 sq. ft.
- Single family
- Pending
Listed by: travis nichols
Office: smith and associates real estate services
MLS#:1319905
Source:AR_NWAR
Price summary
- Price:$995,000
- Price per sq. ft.:$313.19
About this home
Freshly painted and beautifully maintained, this 4-bed, 2.5-bath estate blends comfort, style, and thoughtful design. Inside you’ll find hardwood floors, new carpet, and updated finishes that give the home a warm, inviting feel.
The main level features a bright living area, dedicated office, and modern kitchen that opens to the dining space. Upstairs, a bonus/media room and flex area provide options for a gym, hobbies, or movie nights.
Set on 1.88 peaceful acres, the backyard showcases a saltwater pool and spacious patio ideal for relaxing or entertaining. Every detail has been carefully maintained, making this home move-in ready.
Located in Cave Springs (Bentonville address), it offers the best of both worlds—quiet living just minutes from XNA, Bentonville, and Fayetteville. A rare chance to own a turnkey estate in Northwest Arkansas.
Contact an agent
Home facts
- Year built:2005
- Listing ID #:1319905
- Added:153 day(s) ago
- Updated:February 10, 2026 at 08:53 AM
Rooms and interior
- Bedrooms:4
- Total bathrooms:3
- Full bathrooms:2
- Half bathrooms:1
- Living area:3,177 sq. ft.
Heating and cooling
- Cooling:Central Air
- Heating:Central
Structure and exterior
- Roof:Architectural, Shingle
- Year built:2005
- Building area:3,177 sq. ft.
- Lot area:1.88 Acres
Utilities
- Water:Public, Water Available
- Sewer:Septic Available, Septic Tank
Finances and disclosures
- Price:$995,000
- Price per sq. ft.:$313.19
- Tax amount:$4,765
New listings near 9739 Soaring Hawk Drive
- New
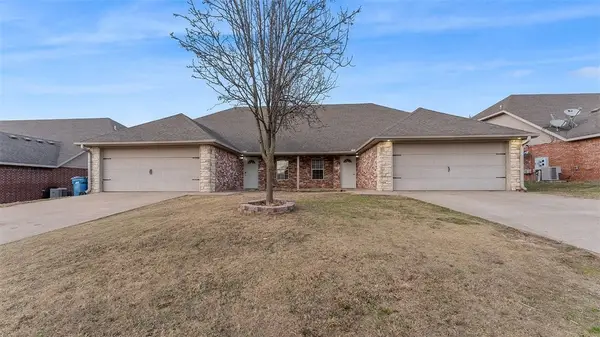 $463,500Active3 beds 6 baths3,244 sq. ft.
$463,500Active3 beds 6 baths3,244 sq. ft.3000 Windrift Avenue, Bentonville, AR 72713
MLS# 1335104Listed by: FATHOM REALTY - New
 $441,232Active4 beds 3 baths2,024 sq. ft.
$441,232Active4 beds 3 baths2,024 sq. ft.2707 SW Birds Nest Lane, Bentonville, AR 72713
MLS# 1335131Listed by: KAUFMANN REALTY, LLC - Open Sat, 12 to 4pmNew
 $379,900Active4 beds 2 baths1,870 sq. ft.
$379,900Active4 beds 2 baths1,870 sq. ft.5904 SW Chiefs Avenue, Bentonville, AR 72713
MLS# 1335543Listed by: WEICHERT, REALTORS GRIFFIN COMPANY BENTONVILLE - New
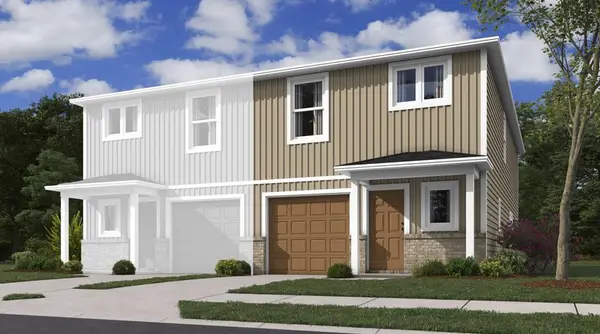 $268,800Active3 beds 3 baths1,599 sq. ft.
$268,800Active3 beds 3 baths1,599 sq. ft.6800 SW Dignity Avenue, Bentonville, AR 72713
MLS# 1335624Listed by: RAUSCH COLEMAN REALTY GROUP, LLC - New
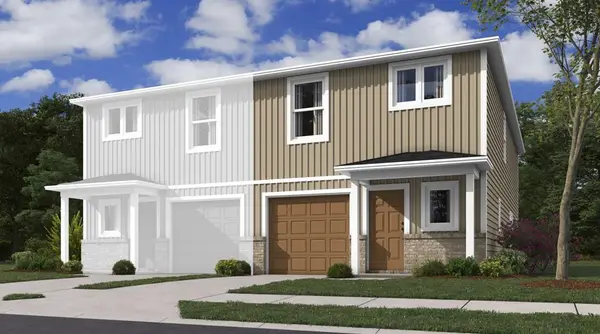 $268,800Active3 beds 3 baths1,599 sq. ft.
$268,800Active3 beds 3 baths1,599 sq. ft.6802 SW Dignity Avenue, Bentonville, AR 72713
MLS# 1335626Listed by: RAUSCH COLEMAN REALTY GROUP, LLC - New
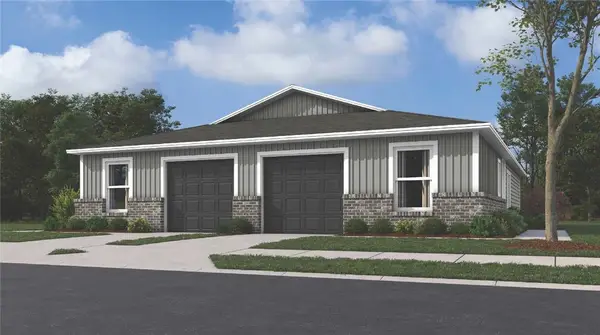 $206,100Active2 beds 2 baths869 sq. ft.
$206,100Active2 beds 2 baths869 sq. ft.6804 SW Dignity Avenue, Bentonville, AR 72713
MLS# 1335633Listed by: RAUSCH COLEMAN REALTY GROUP, LLC - New
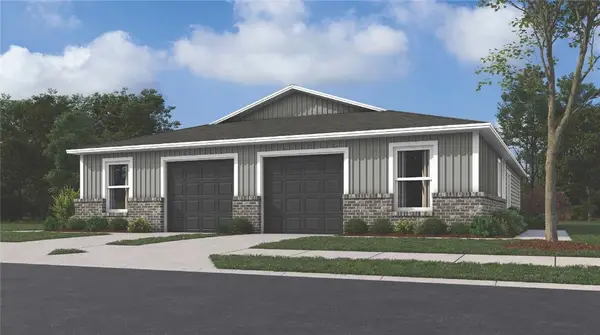 $206,100Active2 beds 2 baths869 sq. ft.
$206,100Active2 beds 2 baths869 sq. ft.6806 SW Dignity Avenue, Bentonville, AR 72713
MLS# 1335635Listed by: RAUSCH COLEMAN REALTY GROUP, LLC - Open Sun, 2 to 4pmNew
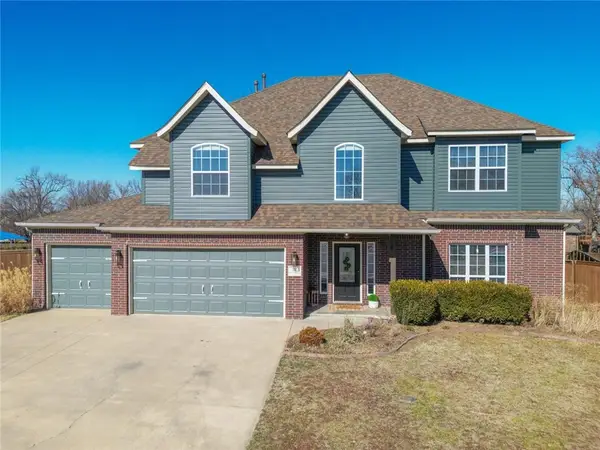 $698,500Active5 beds 3 baths2,851 sq. ft.
$698,500Active5 beds 3 baths2,851 sq. ft.22 Blue Stem Lane, Bentonville, AR 72712
MLS# 1335588Listed by: PAK HOME REALTY - New
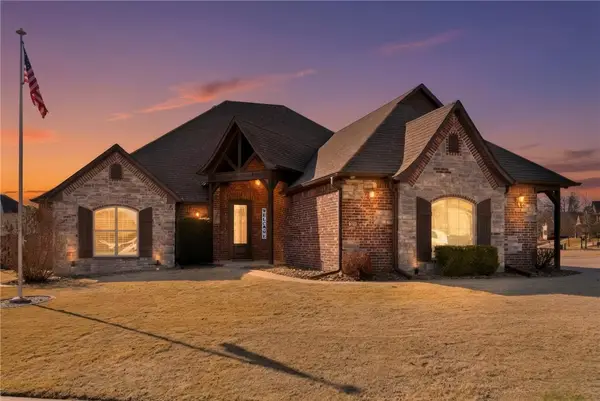 Listed by BHGRE$625,000Active4 beds 3 baths2,477 sq. ft.
Listed by BHGRE$625,000Active4 beds 3 baths2,477 sq. ft.5704 SW Gunstock Road, Bentonville, AR 72713
MLS# 1335444Listed by: BETTER HOMES AND GARDENS REAL ESTATE JOURNEY BENTO - New
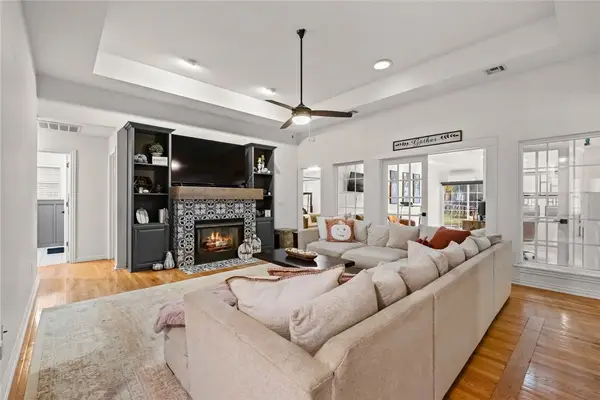 $495,000Active4 beds 3 baths2,082 sq. ft.
$495,000Active4 beds 3 baths2,082 sq. ft.3106 Orchard, Bentonville, AR 72712
MLS# 1335544Listed by: EXP REALTY NWA BRANCH

