108 Clive Street, Berryville, AR 72616
Local realty services provided by:Better Homes and Gardens Real Estate Journey
108 Clive Street,Berryville, AR 72616
$399,900
- 4 Beds
- 3 Baths
- 2,730 sq. ft.
- Single family
- Active
Listed by: the whiteley team
Office: montgomery whiteley realty
MLS#:1290557
Source:AR_NWAR
Price summary
- Price:$399,900
- Price per sq. ft.:$146.48
About this home
Wow! Beautiful 4 bedroom, 3 bath home on 1.73 acres M/L with almost 3/4 of the acre fenced in. This home has been completely remodeled and has a gorgeous large family kitchen with all new appliances. The granite bars are a great place to sit and dine or you have a lovely area for a sit down dinner with the family. Open living room on the main floor plus a Master bed and two smaller bedrooms. In the basement, there is a very nice room for work or play plus another master suite with it's own bathroom. Outside, there is a covered deck/patio that is approximately 700 sq. ft. Then, a large 1100+ sq. ft. shop building. Electric in the building plus most of the floor is concrete. It also has a couple of storage areas and it is partially insulated. Flooring is new with both bamboo and life proof wood floors. Cable television is available in all bedrooms. Laundry room has cabinets from floor to ceiling. New carpet in living room and hall. Can be purchased as home on .8 acres m/l on MLS 1310352
Contact an agent
Home facts
- Year built:1995
- Listing ID #:1290557
- Added:422 day(s) ago
- Updated:December 26, 2025 at 03:17 PM
Rooms and interior
- Bedrooms:4
- Total bathrooms:3
- Full bathrooms:3
- Living area:2,730 sq. ft.
Heating and cooling
- Cooling:Central Air, Electric
- Heating:Central, Electric, Gas
Structure and exterior
- Roof:Metal
- Year built:1995
- Building area:2,730 sq. ft.
- Lot area:1.73 Acres
Utilities
- Water:Public, Water Available
- Sewer:Public Sewer, Sewer Available
Finances and disclosures
- Price:$399,900
- Price per sq. ft.:$146.48
- Tax amount:$1,620
New listings near 108 Clive Street
- New
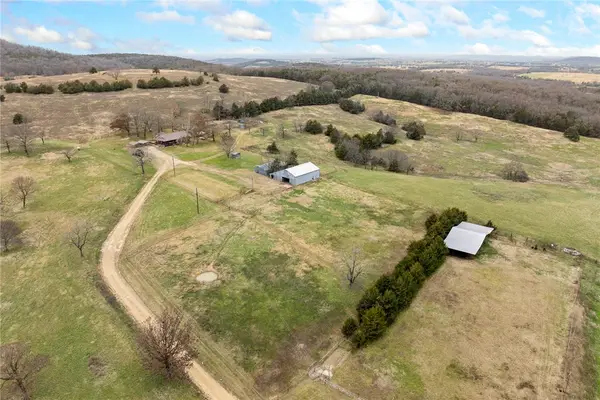 $1,025,000Active3 beds 2 baths1,856 sq. ft.
$1,025,000Active3 beds 2 baths1,856 sq. ft.654 County Road 637, Berryville, AR 72616
MLS# 1331454Listed by: UNITED COUNTRY PROPERTY CONNECTIONS 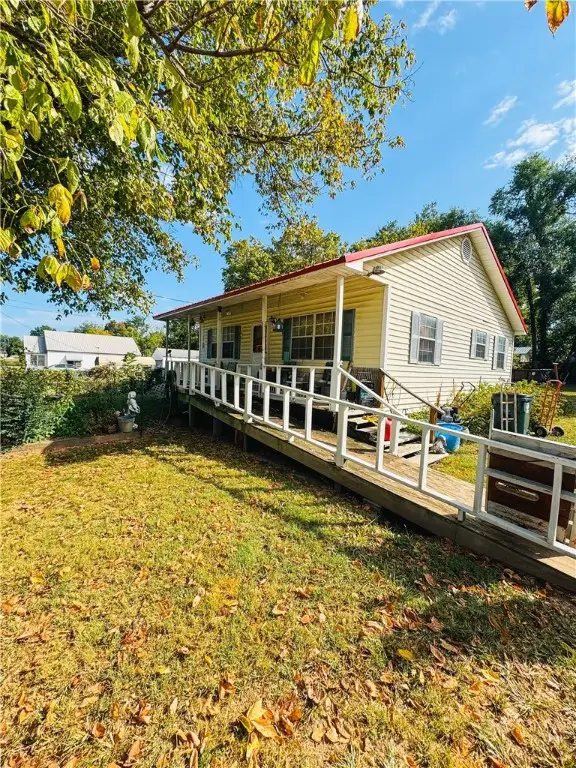 $145,000Active2 beds 1 baths900 sq. ft.
$145,000Active2 beds 1 baths900 sq. ft.305 Shaver Street, Berryville, AR 72616
MLS# 1330664Listed by: EXP REALTY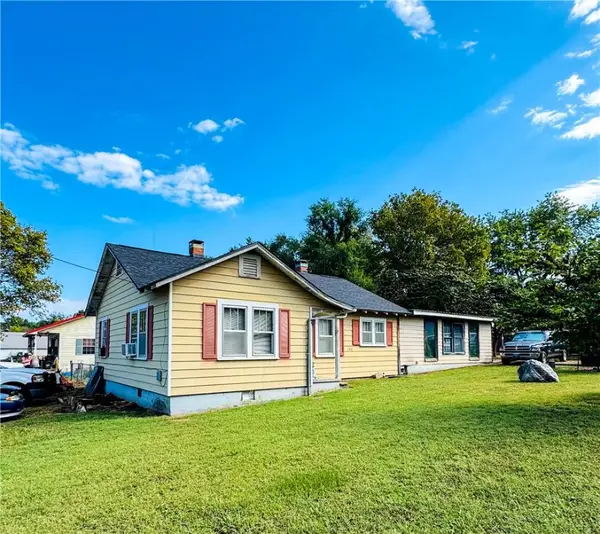 $180,000Active3 beds 2 baths1,584 sq. ft.
$180,000Active3 beds 2 baths1,584 sq. ft.302 College Avenue, Berryville, AR 72616
MLS# 1330623Listed by: EXP REALTY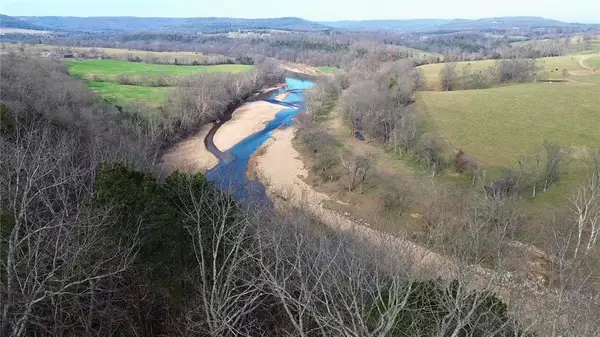 $160,000Active13.75 Acres
$160,000Active13.75 Acres13.75 acres Cr 217, Berryville, AR 72616
MLS# 1330342Listed by: MOSSY OAK PROPERTIES FIELD, FARM, AND HOMES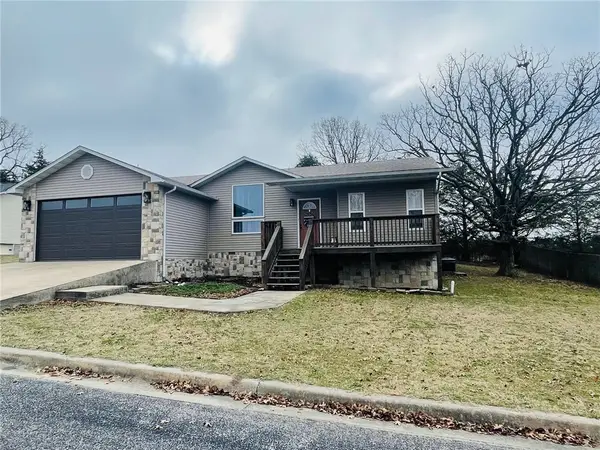 $245,000Active3 beds 2 baths1,652 sq. ft.
$245,000Active3 beds 2 baths1,652 sq. ft.1111 Kimberly Avenue, Berryville, AR 72616
MLS# 1330232Listed by: WILLIAMS PROPERTIES REAL ESTATE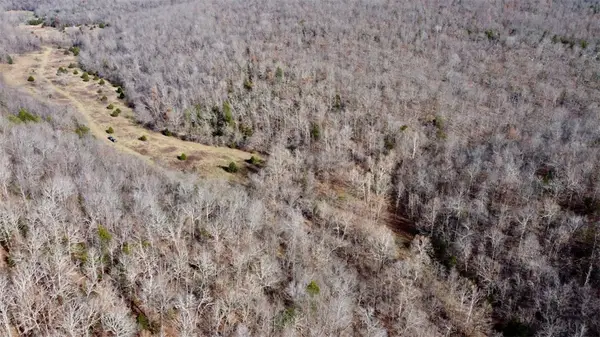 $355,000Active121 Acres
$355,000Active121 Acres000 TBD Cr 947, Berryville, AR 72616
MLS# 1330186Listed by: LIVING THE DREAM, INC.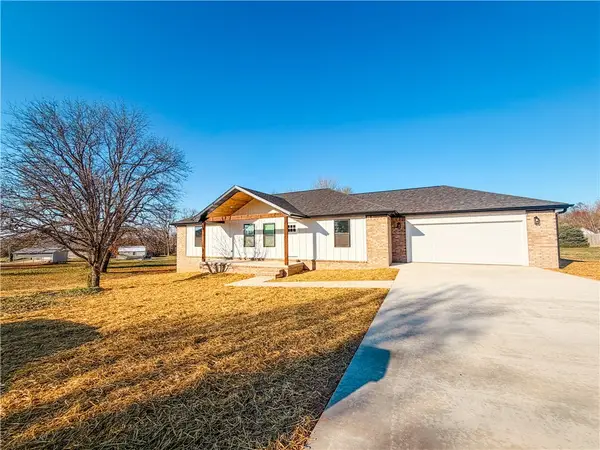 $285,000Pending3 beds 2 baths1,500 sq. ft.
$285,000Pending3 beds 2 baths1,500 sq. ft.216 Casey Lane, Berryville, AR 72616
MLS# 1330156Listed by: EXP REALTY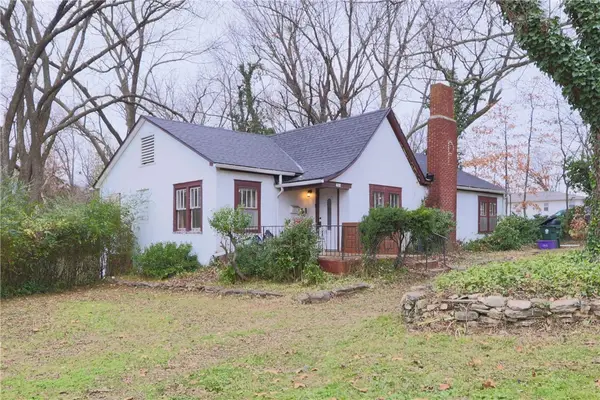 $225,000Active4 beds 2 baths1,730 sq. ft.
$225,000Active4 beds 2 baths1,730 sq. ft.412 Springfield Street, Berryville, AR 72616
MLS# 1329855Listed by: SMITH AND ASSOCIATES REAL ESTATE SERVICES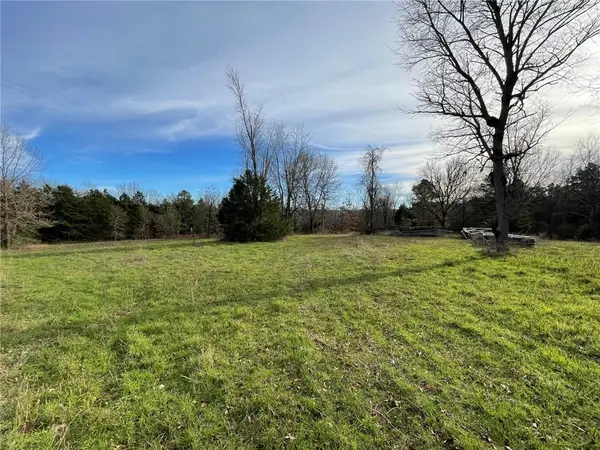 $339,000Active84.21 Acres
$339,000Active84.21 AcresFalcon Lane, Berryville, AR 72616
MLS# 1329813Listed by: WILLIAMS PROPERTIES REAL ESTATE $45,000Active2 beds 1 baths652 sq. ft.
$45,000Active2 beds 1 baths652 sq. ft.207 Campbell Street, Berryville, AR 72616
MLS# 1329595Listed by: DODSON & BRUCE PROPERTY GROUP
