1301 Eastview Drive, Berryville, AR 72616
Local realty services provided by:Better Homes and Gardens Real Estate Journey
Listed by: katie hendrickson
Office: keller williams market pro realty branch office
MLS#:1327741
Source:AR_NWAR
Price summary
- Price:$199,900
- Price per sq. ft.:$152.83
About this home
Imagine stepping across the threshold of a home where every surface still feels brand new! Barely lived in since its construction, this is your chance to be the 2nd owner of a charming, modern 2024 ranch in beautiful Berryville. Forget the stress of old house maintenance—this oasis is designed for effortless, single-level living. Sunlight pours into the open-concept living area, accentuated by a cathedral ceiling and anchored by lux, durable LVP floors. Smart split floor plan ensures the primary en-suite, remains a private retreat. Weekends are made easy with a low-maintenance, level .30-acre lot and a peaceful covered porch perfect for morning coffee. Bonus for the adventurer: ample parking for your RV or ATVs! Prime location, mere moments from Berryville schools & the main district, giving you back precious commute time. Start your next chapter now—your (almost) new, maintenance-free life awaits.
Contact an agent
Home facts
- Year built:2024
- Listing ID #:1327741
- Added:6 day(s) ago
- Updated:November 13, 2025 at 06:40 PM
Rooms and interior
- Bedrooms:3
- Total bathrooms:2
- Full bathrooms:2
- Living area:1,308 sq. ft.
Heating and cooling
- Cooling:Central Air, Electric
- Heating:Central, Electric
Structure and exterior
- Roof:Architectural, Shingle
- Year built:2024
- Building area:1,308 sq. ft.
- Lot area:0.3 Acres
Utilities
- Water:Public, Water Available
- Sewer:Public Sewer, Sewer Available
Finances and disclosures
- Price:$199,900
- Price per sq. ft.:$152.83
- Tax amount:$223
New listings near 1301 Eastview Drive
- New
 $159,000Active3 beds 1 baths912 sq. ft.
$159,000Active3 beds 1 baths912 sq. ft.14 County Road 433, Berryville, AR 72616
MLS# 1327989Listed by: WILLIAMS PROPERTIES REAL ESTATE  $160,000Pending3 beds 1 baths1,171 sq. ft.
$160,000Pending3 beds 1 baths1,171 sq. ft.201 Pleasant Avenue, Berryville, AR 72616
MLS# 1327591Listed by: WILLIAMS PROPERTIES REAL ESTATE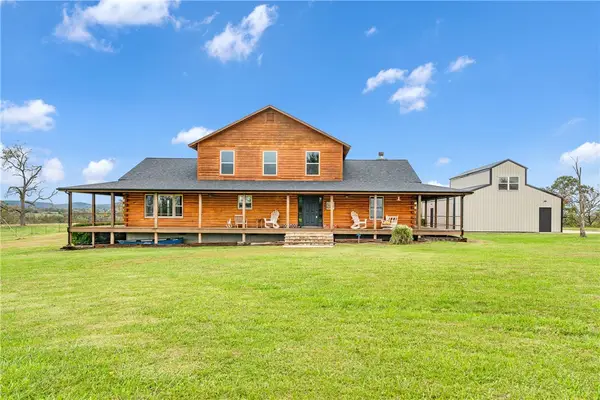 $874,000Active6 beds 4 baths5,340 sq. ft.
$874,000Active6 beds 4 baths5,340 sq. ft.1204 County Road 215, Berryville, AR 72616
MLS# 1326340Listed by: RE/MAX ASSOCIATES, LLC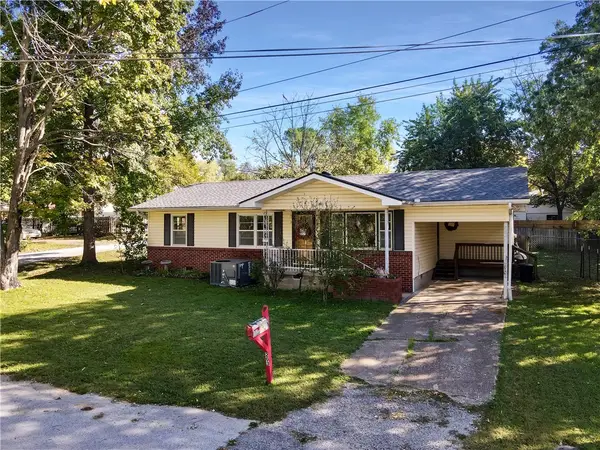 $198,500Pending3 beds 1 baths1,110 sq. ft.
$198,500Pending3 beds 1 baths1,110 sq. ft.203 Gibson Avenue, Berryville, AR 72616
MLS# 1326450Listed by: MCGRAW REALTORS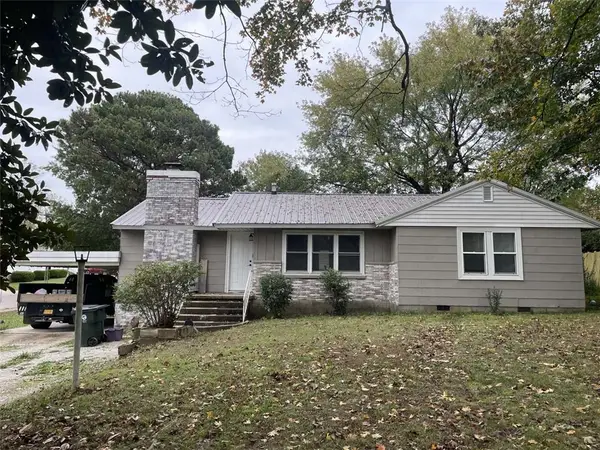 $155,000Active2 beds 1 baths1,203 sq. ft.
$155,000Active2 beds 1 baths1,203 sq. ft.714 High Street, Berryville, AR 72616
MLS# 1326590Listed by: MONTGOMERY WHITELEY REALTY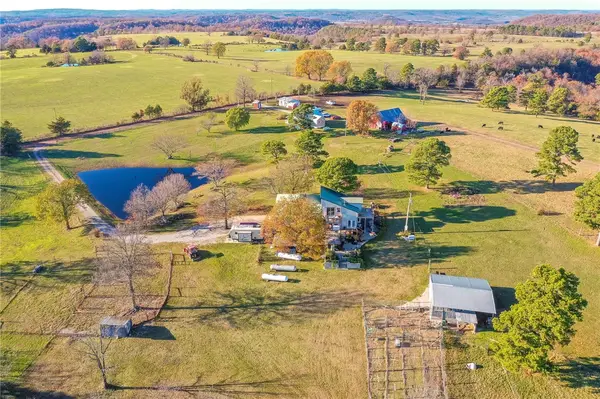 $879,000Active4 beds 3 baths3,400 sq. ft.
$879,000Active4 beds 3 baths3,400 sq. ft.2333 Cr 507, Berryville, AR 72616
MLS# 1326601Listed by: UNITED COUNTRY LITTLE SWITZERLAND REALTY, INC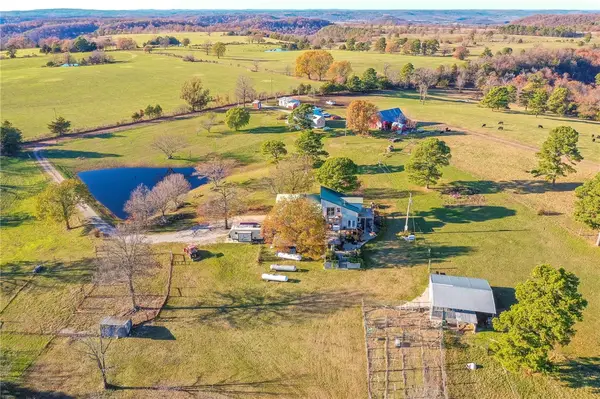 $625,000Active4 beds 3 baths3,400 sq. ft.
$625,000Active4 beds 3 baths3,400 sq. ft.2333 Cr 507, Berryville, AR 72616
MLS# 1326596Listed by: UNITED COUNTRY LITTLE SWITZERLAND REALTY, INC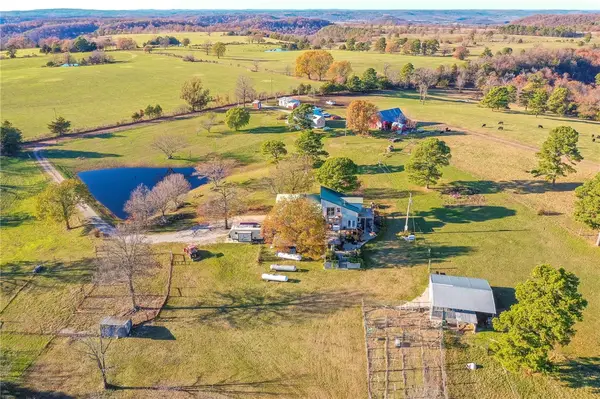 $625,000Active-- beds -- baths3,400 sq. ft.
$625,000Active-- beds -- baths3,400 sq. ft.2333 Cr 507, Berryville, AR 72616
MLS# 1326600Listed by: UNITED COUNTRY LITTLE SWITZERLAND REALTY, INC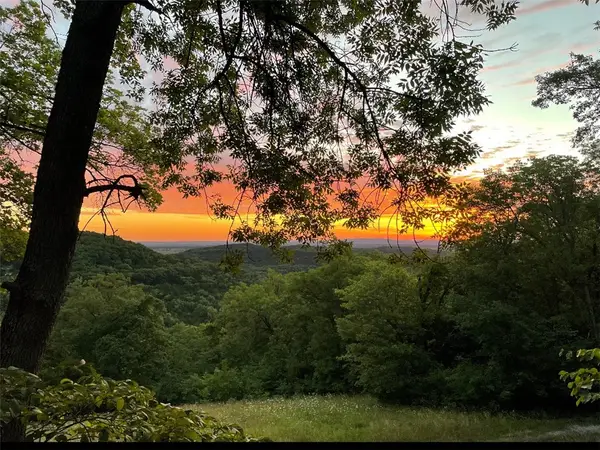 $115,000Pending14.63 Acres
$115,000Pending14.63 Acres362 County Road 2462, Berryville, AR 72616
MLS# 1326419Listed by: WILLIAMS PROPERTIES REAL ESTATE
