4506 N State Highway 23, Booneville, AR 72927
Local realty services provided by:Better Homes and Gardens Real Estate Journey
Listed by: tabatha davis team
Office: live. love. arkansas
MLS#:1321535
Source:AR_NWAR
Price summary
- Price:$365,000
- Price per sq. ft.:$140.38
About this home
NOW OFFERING $10,000 IN SELLER CONCESSIONS. Nestled atop a private hilltop drive, this one-of-a-kind property offers breathtaking views and total seclusion on 13.50 acres. With 10 acres of mature woods perfect for hunting and exploring, and 3.5 acres of beautifully cleared land, this is country living at its finest. Rich with character and history, crafted using reclaimed bricks and original hardwood floors salvaged from the Historic Booneville High School, the home blends timeless materials with modern comforts. Inside, you'll find two spacious living areas, a dedicated study— ideal for both quiet relaxation and entertaining. Outside, the possibilities are endless. A 30x20 Chicken Cottage with electricity stands ready to be transformed — whether into a guest house, studio, workshop, or dream space of your choice. A separate storage shed, also powered, offers additional flexibility.
Contact an agent
Home facts
- Listing ID #:1321535
- Added:159 day(s) ago
- Updated:February 11, 2026 at 03:25 PM
Rooms and interior
- Bedrooms:4
- Total bathrooms:3
- Full bathrooms:2
- Half bathrooms:1
- Living area:2,600 sq. ft.
Heating and cooling
- Cooling:Attic Fan, Central Air, Electric
- Heating:Central
Structure and exterior
- Roof:Metal
- Building area:2,600 sq. ft.
- Lot area:13.5 Acres
Utilities
- Water:Public, Water Available, Well
- Sewer:Septic Available, Septic Tank
Finances and disclosures
- Price:$365,000
- Price per sq. ft.:$140.38
- Tax amount:$762
New listings near 4506 N State Highway 23
- New
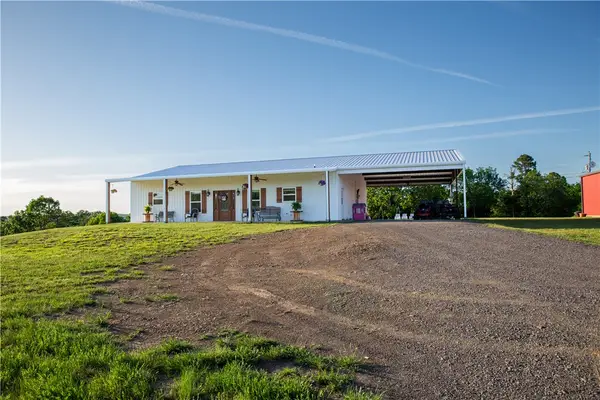 $639,900Active4 beds 2 baths2,184 sq. ft.
$639,900Active4 beds 2 baths2,184 sq. ft.7117 Echo Road, Booneville, AR 72927
MLS# 1334968Listed by: LIVE. LOVE. ARKANSAS 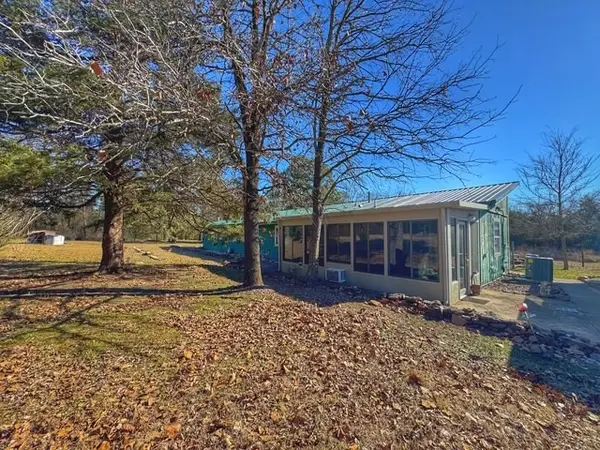 $279,000Active4 beds 3 baths2,492 sq. ft.
$279,000Active4 beds 3 baths2,492 sq. ft.11531 State Highway 23, Booneville, AR 72927
MLS# 1330922Listed by: LIVE. LOVE. ARKANSAS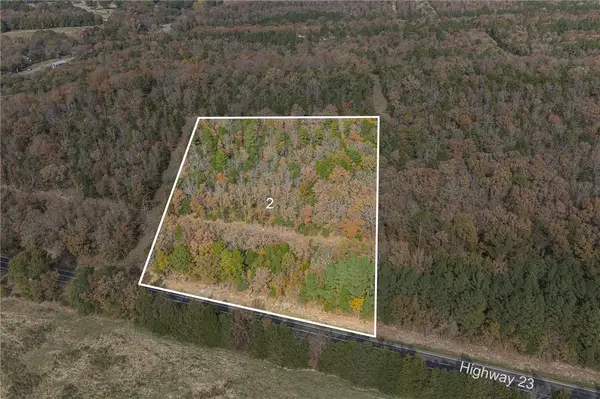 $31,500Active4.5 Acres
$31,500Active4.5 AcresTBD N State Hwy 23, Booneville, AR 72927
MLS# 1328665Listed by: CHUCK FAWCETT REALTY, INC.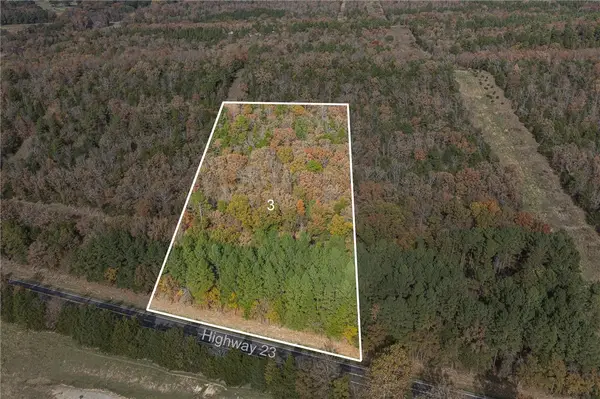 $31,500Active4.5 Acres
$31,500Active4.5 AcresTBD State Highway 23, Booneville, AR 72927
MLS# 1328666Listed by: CHUCK FAWCETT REALTY, INC.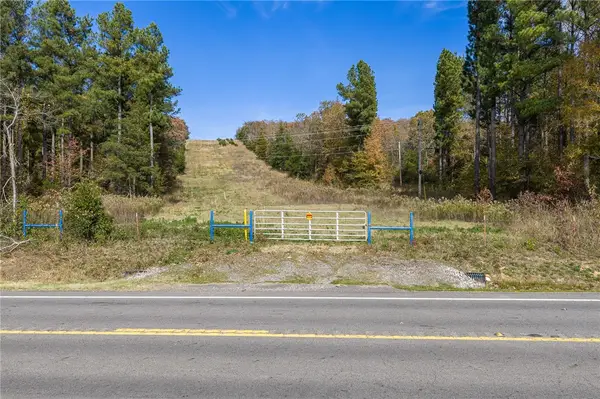 $79,800Active11.4 Acres
$79,800Active11.4 AcresTBD N State Hwy 23, Booneville, AR 72927
MLS# 1328667Listed by: CHUCK FAWCETT REALTY, INC.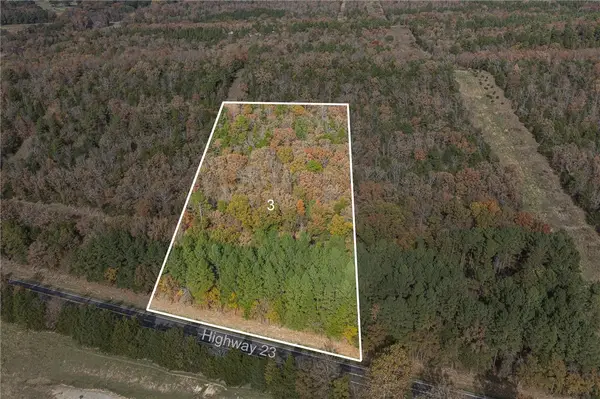 $58,500Active9 Acres
$58,500Active9 AcresTBD N State Hwy 23, Booneville, AR 72927
MLS# 1328668Listed by: CHUCK FAWCETT REALTY, INC.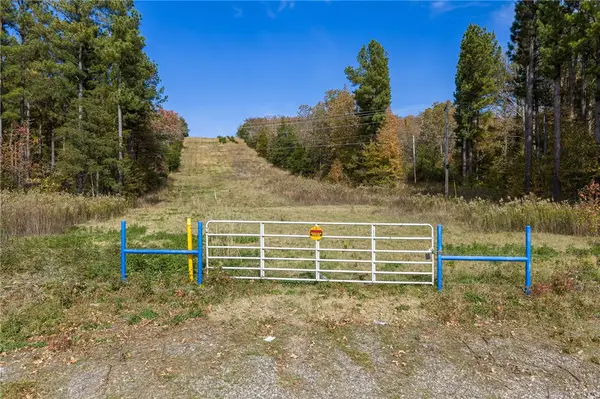 $33,750Active4.5 Acres
$33,750Active4.5 AcresTBD N State Hwy 23, Booneville, AR 72927
MLS# 1328664Listed by: CHUCK FAWCETT REALTY, INC.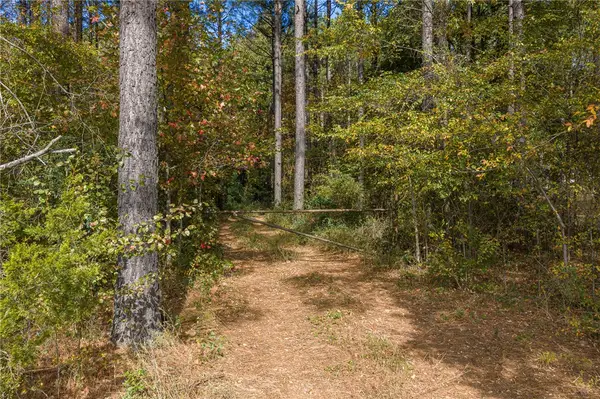 $52,000Active6.92 Acres
$52,000Active6.92 Acres6572 N State Highway 23, Booneville, AR 72927
MLS# 1328646Listed by: CHUCK FAWCETT REALTY, INC. $139,000Pending3 beds 2 baths1,267 sq. ft.
$139,000Pending3 beds 2 baths1,267 sq. ft.1108 Magnolia Lane, Booneville, AR 72927
MLS# 1323462Listed by: A BETTER WAY REALTY $115,000Active2 beds 1 baths1,430 sq. ft.
$115,000Active2 beds 1 baths1,430 sq. ft.1688 Jack Creek Road, Booneville, AR 72927
MLS# 1322326Listed by: LIVE. LOVE. ARKANSAS

