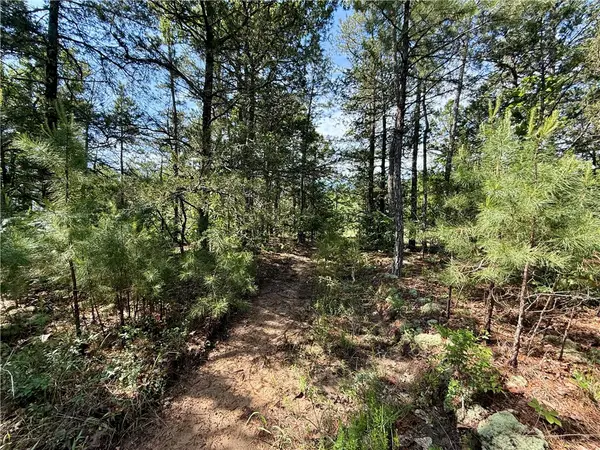258 Chessman Ferry Road, Calico Rock, AR 72519
Local realty services provided by:Better Homes and Gardens Real Estate Journey
Listed by:calvin knapp
Office:baxter real estate company
MLS#:1301825
Source:AR_NWAR
Price summary
- Price:$650,000
- Price per sq. ft.:$270.83
About this home
Nestled atop a majestic bluff overlooking the beautiful White River. Step into this stunning 3-bedroom, 2 full & 1 half-bath, with over 2,400 sq ft of living space. This architectural design features a unique Spanish style home with a tile roof and unbelievable views. Spanish tile floors throughout a large portion of the house. Open floor plan seamlessly connecting the living, dining and kitchen areas. A cathedral style living room with arched and framed openings for your own special design. A kitchen with two pantries offers both functionality and ample storage. The 4th bedroom/office with built-in bookshelves is a relaxing place to work. A private wing office with built-in shelving and storage and over 600 sq ft work area and its own private bathroom. Between the private office and full bath is a safe room. Panoramic view awaits you from 5 double doors coming off the back of the house onto the stone patio. Attached 2-car garage with access to the attic.
Contact an agent
Home facts
- Year built:2003
- Listing ID #:1301825
- Added:150 day(s) ago
- Updated:September 30, 2025 at 02:29 PM
Rooms and interior
- Bedrooms:3
- Total bathrooms:3
- Full bathrooms:2
- Half bathrooms:1
- Living area:2,400 sq. ft.
Heating and cooling
- Cooling:Central Air, Electric
- Heating:Central, Electric
Structure and exterior
- Year built:2003
- Building area:2,400 sq. ft.
- Lot area:0.38 Acres
Utilities
- Water:Public, Water Available
- Sewer:Public Sewer, Sewer Available
Finances and disclosures
- Price:$650,000
- Price per sq. ft.:$270.83
- Tax amount:$1,045


