1006 Vista Bell Drive, Cave Springs, AR 72718
Local realty services provided by:Better Homes and Gardens Real Estate Journey
Listed by: the ej johnson group
Office: collier & associates- rogers branch
MLS#:1316072
Source:AR_NWAR
Price summary
- Price:$519,500
- Price per sq. ft.:$214.23
- Monthly HOA dues:$12.5
About this home
Zoned for Evening Star Elementary, easy access to i-49, and the convenience of being close to parks, restaurants, and shopping! This 4-bedroom, 3-bathroom home offers both comfort and convenience in one of Northwest Arkansas’s most desirable locations. The primary bedroom and two additional bedrooms are located downstairs, right off of the living space. You have the space to entertain in the open kitchen, living, and dining area! Upstairs you will find a bedroom, full bathroom, and you can't miss the large bonus room which could be transformed into the perfect play room, movie room, YOU NAME IT! Right off of the living area is the back door taking you onto your freshly painted back deck. It was designed for privacy, and additional landscaping in the back yard provides a buffer between neighbors.
Schedule your showing today to make this beautiful home your ticket to all things NWA!
Contact an agent
Home facts
- Year built:2017
- Listing ID #:1316072
- Added:113 day(s) ago
- Updated:November 19, 2025 at 09:16 AM
Rooms and interior
- Bedrooms:4
- Total bathrooms:3
- Full bathrooms:3
- Living area:2,425 sq. ft.
Heating and cooling
- Cooling:Central Air, Electric
- Heating:Gas
Structure and exterior
- Roof:Architectural, Shingle
- Year built:2017
- Building area:2,425 sq. ft.
- Lot area:0.22 Acres
Utilities
- Water:Public, Water Available
- Sewer:Septic Available, Septic Tank
Finances and disclosures
- Price:$519,500
- Price per sq. ft.:$214.23
- Tax amount:$3,233
New listings near 1006 Vista Bell Drive
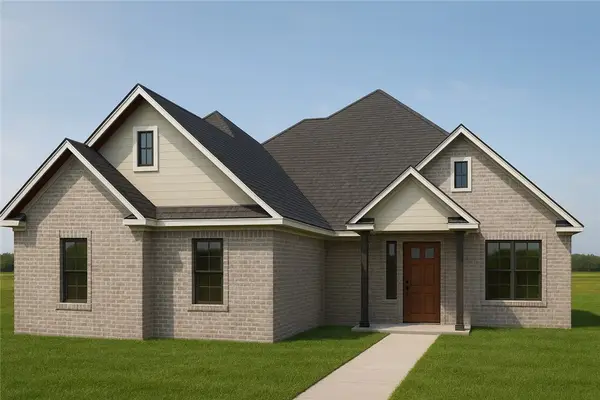 $629,850Pending4 beds 3 baths2,550 sq. ft.
$629,850Pending4 beds 3 baths2,550 sq. ft.501 Steep Hill Lane, Cave Springs, AR 72718
MLS# 1328688Listed by: MCMULLEN REALTY GROUP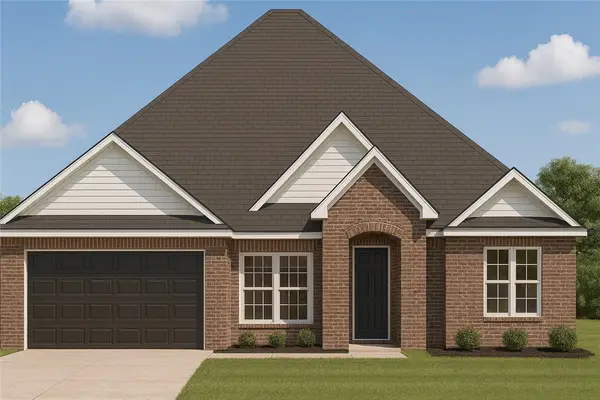 $556,920Pending3 beds 2 baths2,184 sq. ft.
$556,920Pending3 beds 2 baths2,184 sq. ft.1501 Short Hill Lane, Cave Springs, AR 72718
MLS# 1328561Listed by: MCMULLEN REALTY GROUP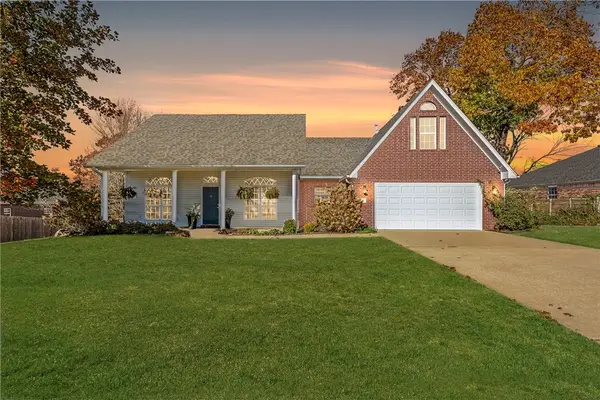 Listed by BHGRE$420,000Pending3 beds 2 baths1,898 sq. ft.
Listed by BHGRE$420,000Pending3 beds 2 baths1,898 sq. ft.691 Weston Circle, Cave Springs, AR 72718
MLS# 1328286Listed by: BETTER HOMES AND GARDENS REAL ESTATE JOURNEY BENTO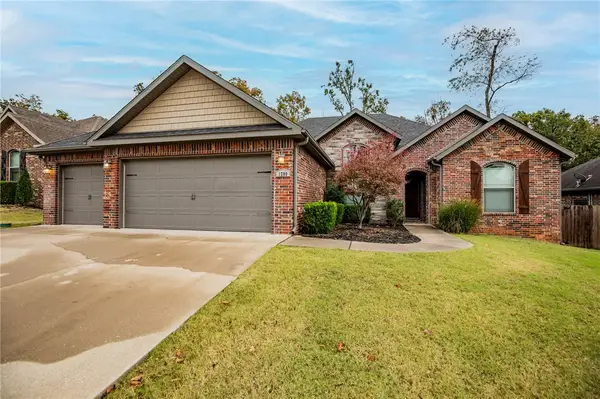 $450,000Pending4 beds 2 baths1,902 sq. ft.
$450,000Pending4 beds 2 baths1,902 sq. ft.1200 Sycamore Street, Cave Springs, AR 72718
MLS# 1326833Listed by: COLLIER & ASSOCIATES- ROGERS BRANCH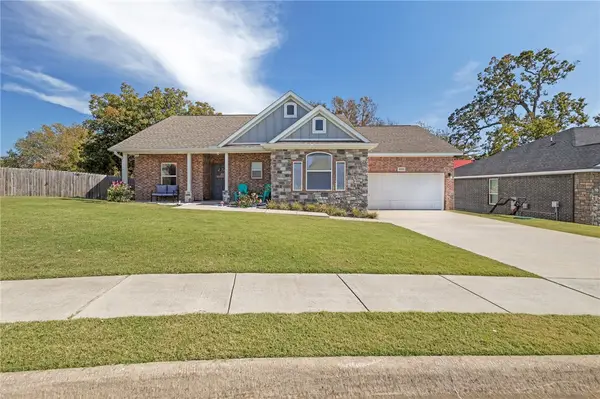 $393,000Active3 beds 2 baths1,977 sq. ft.
$393,000Active3 beds 2 baths1,977 sq. ft.952 Glass Street, Cave Springs, AR 72718
MLS# 1325870Listed by: ROOTS REAL ESTATE GROUP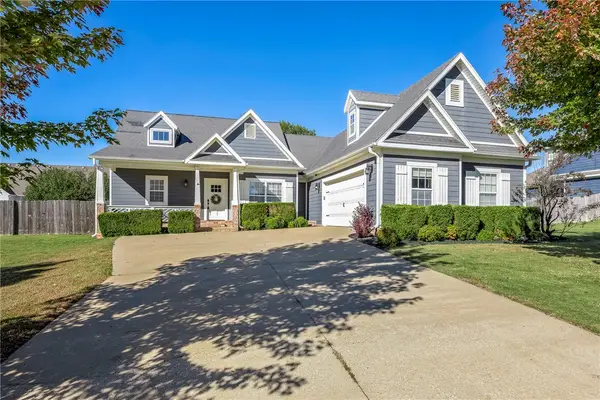 $415,000Pending3 beds 2 baths1,607 sq. ft.
$415,000Pending3 beds 2 baths1,607 sq. ft.1218 Chancery Lane, Cave Springs, AR 72718
MLS# 1326446Listed by: COLDWELL BANKER HARRIS MCHANEY & FAUCETTE-BENTONVI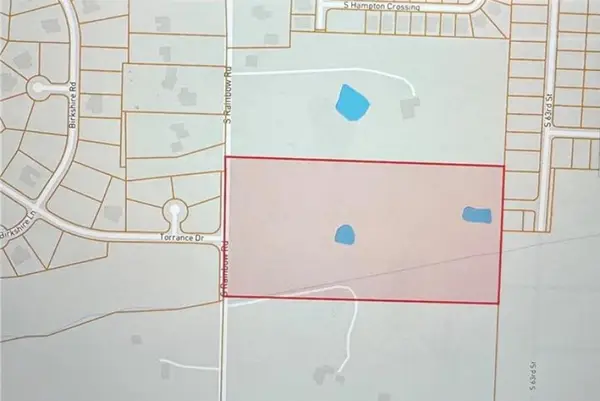 $5,000,000Pending20 Acres
$5,000,000Pending20 Acres116 Rainbow Road, Cave Springs, AR 72718
MLS# 1326559Listed by: SUDAR GROUP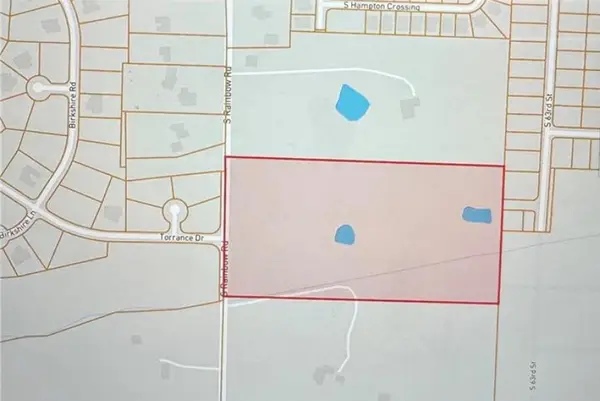 $5,000,000Pending19.92 Acres
$5,000,000Pending19.92 Acres116 Rainbow Road, Cave Springs, AR 72718
MLS# 1326562Listed by: SUDAR GROUP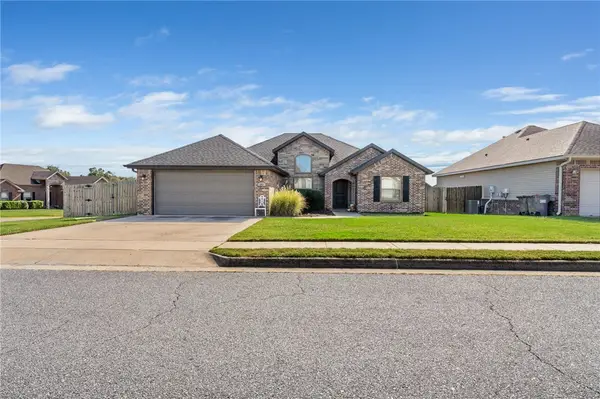 $395,000Active4 beds 2 baths1,678 sq. ft.
$395,000Active4 beds 2 baths1,678 sq. ft.807 Sand Street, Cave Springs, AR 72718
MLS# 1326413Listed by: THE AGENCY NORTHWEST ARKANSAS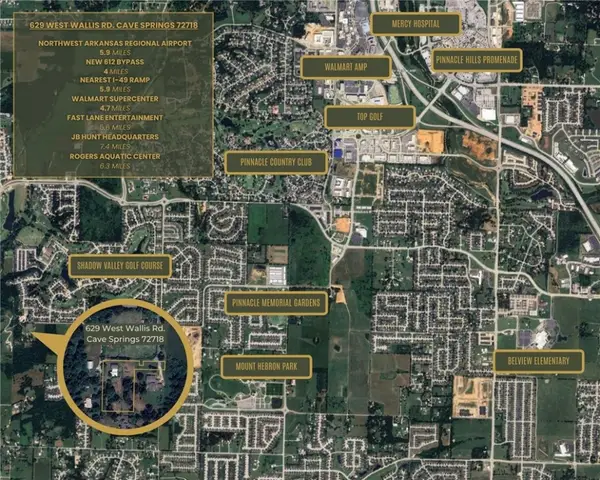 $215,000Pending1.48 Acres
$215,000Pending1.48 Acres1.48 Acres W Wallis Road, Cave Springs, AR 72718
MLS# 1325812Listed by: WEICHERT, REALTORS GRIFFIN COMPANY BENTONVILLE
